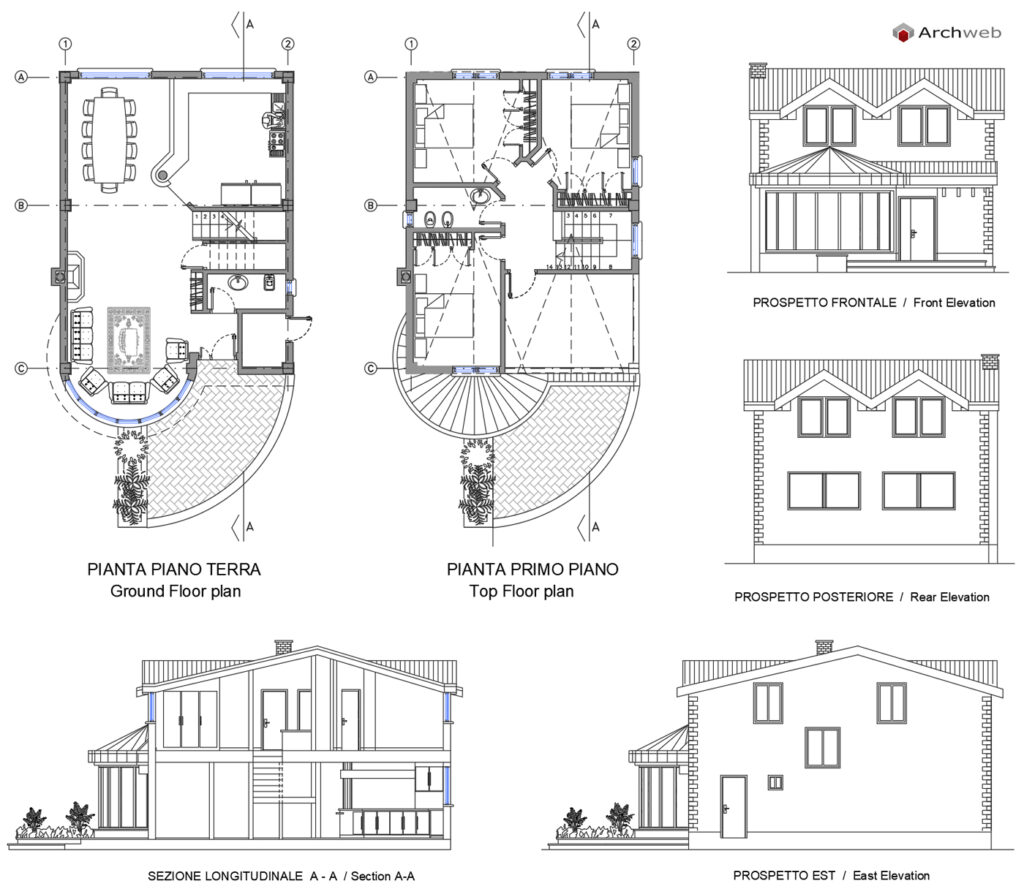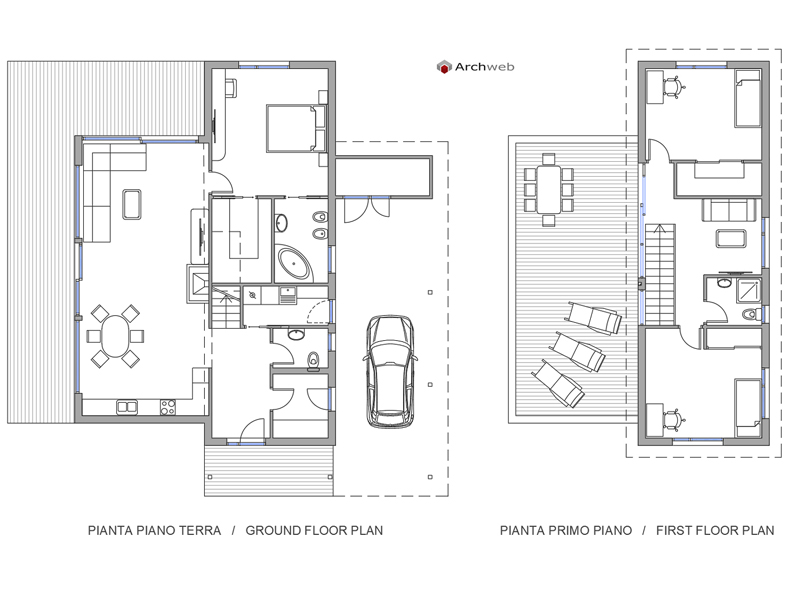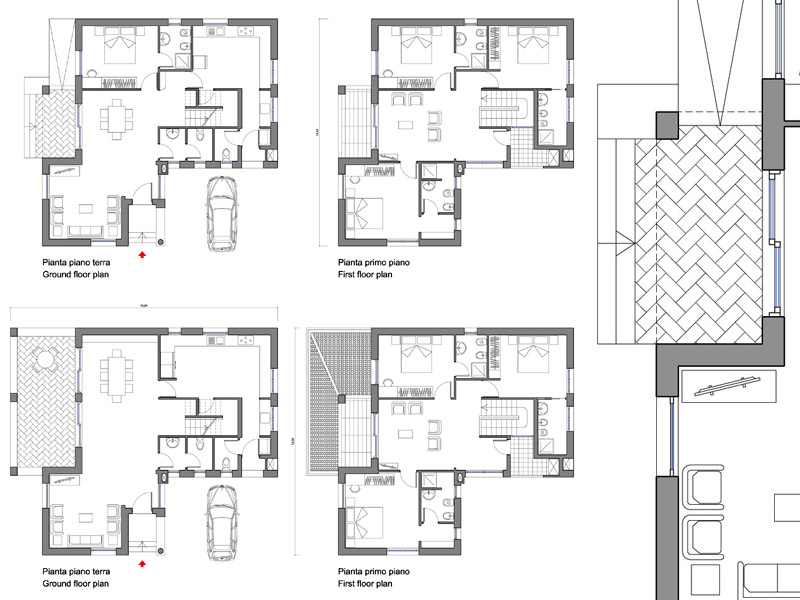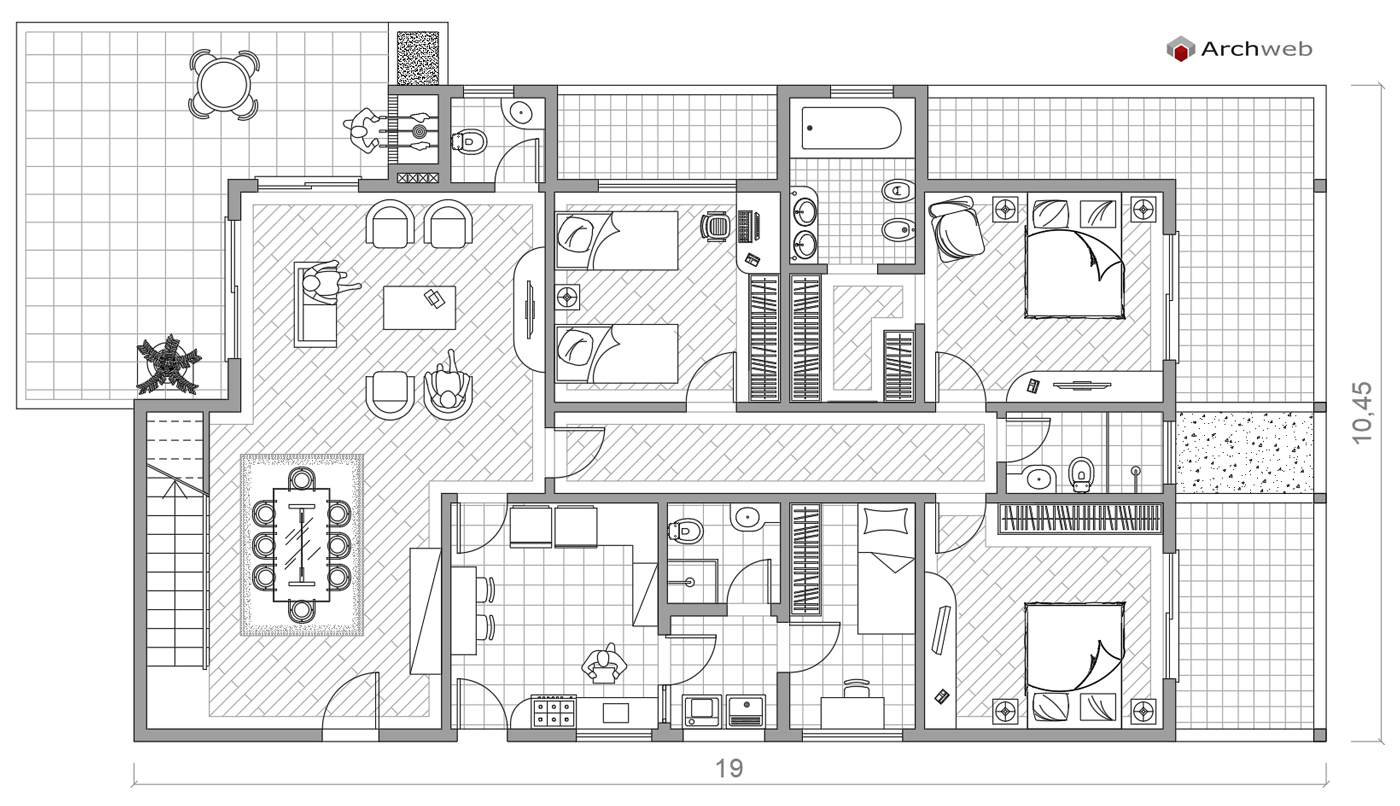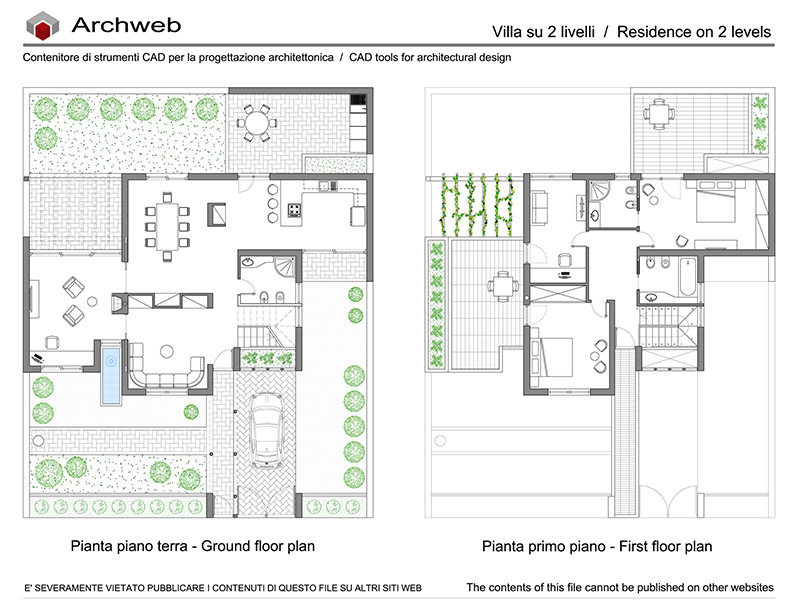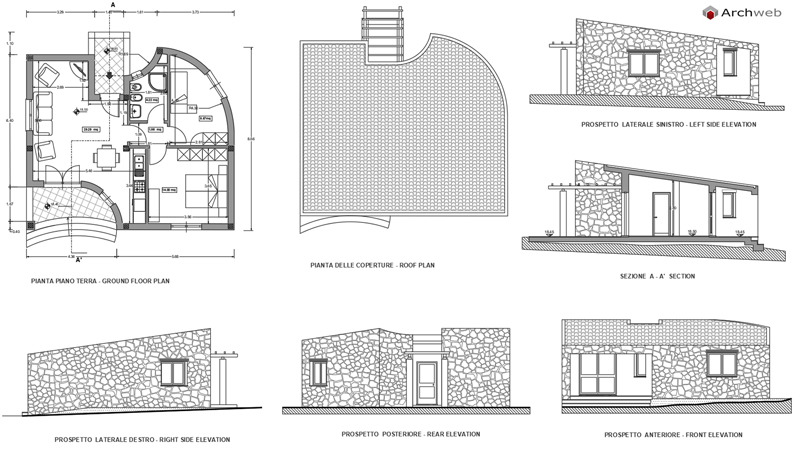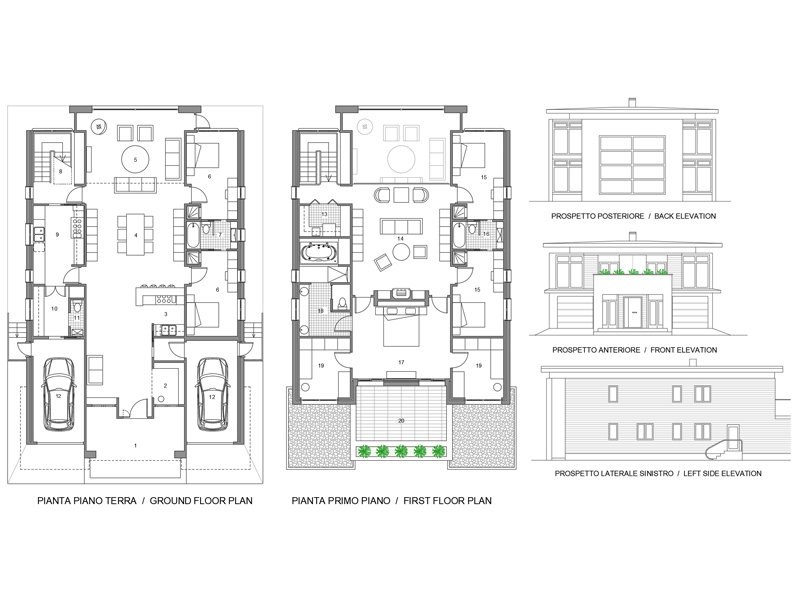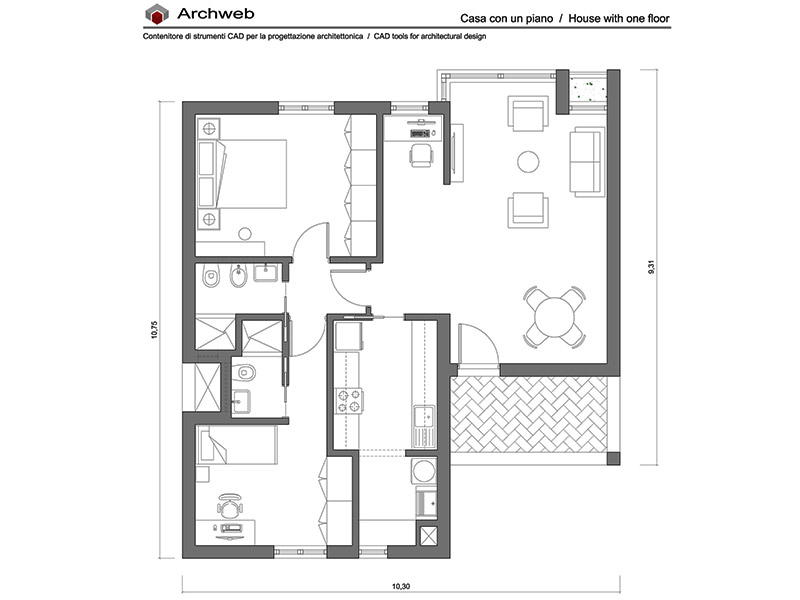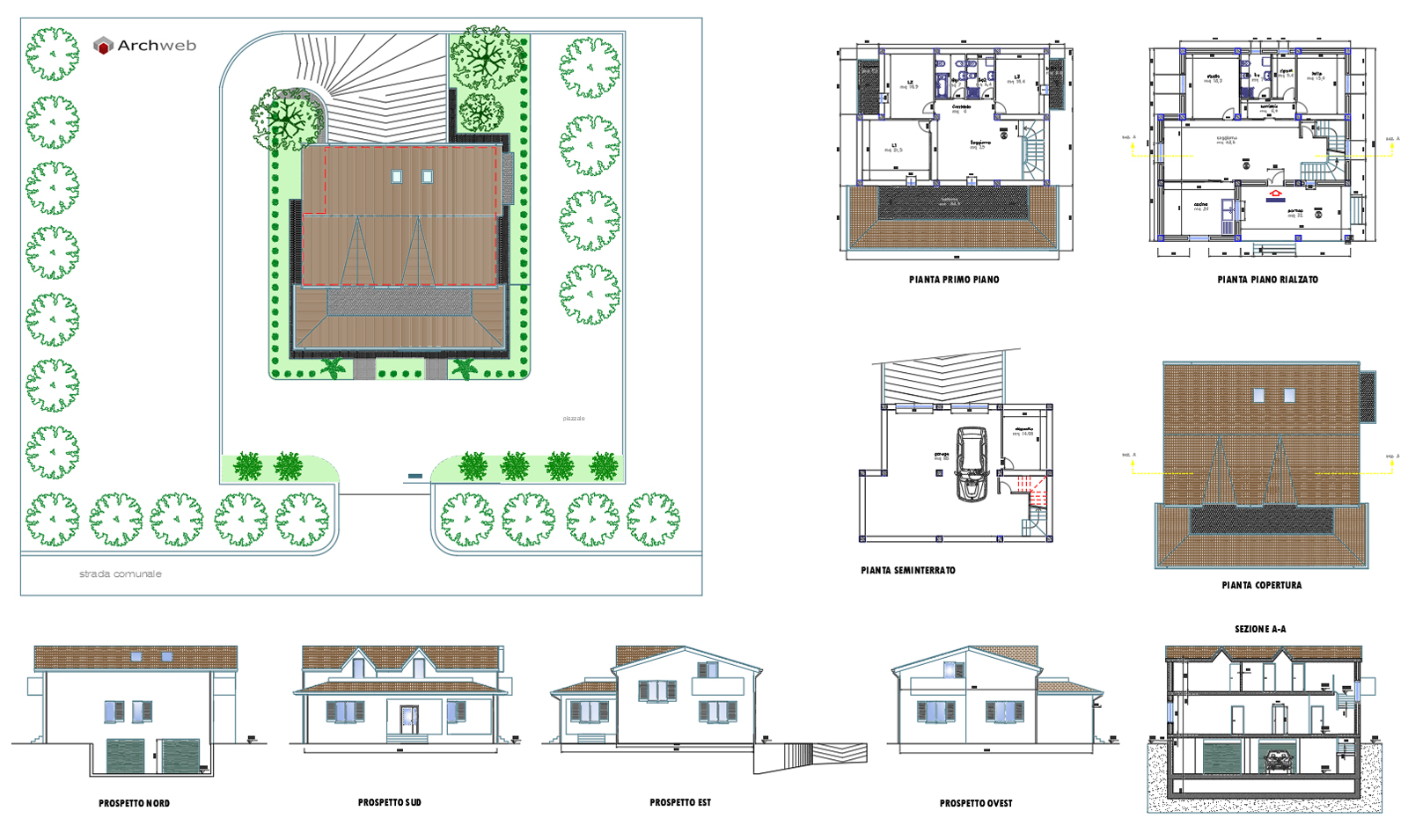Registered
Project villa 02
Project of villa on two levels, floor plans, elevations and section – 1:100 Scale dwg file (meters)
Project villa 02
Recommended CAD blocks
How the download works?
To download files from Archweb.com there are 4 types of downloads, identified by 4 different colors. Discover the subscriptions
Free
for all
Free
for Archweb users
Subscription
for Premium users
Single purchase
pay 1 and download 1





























































