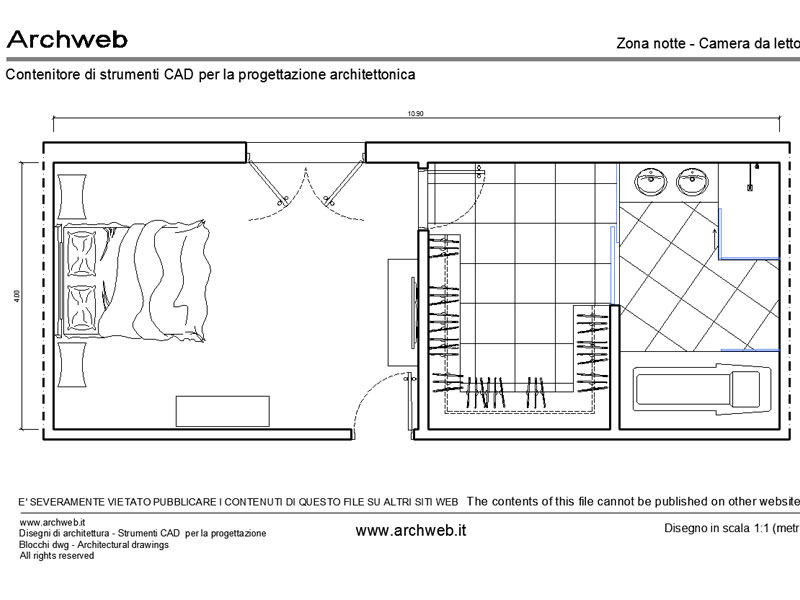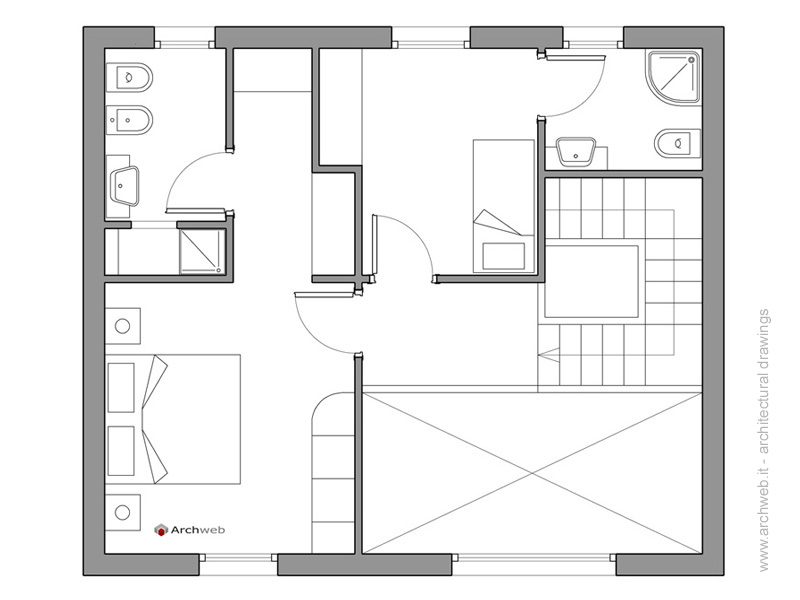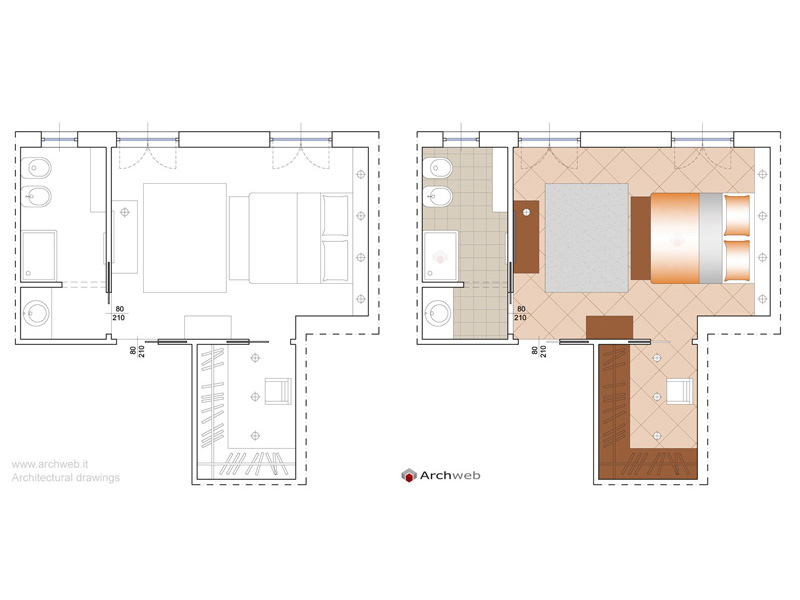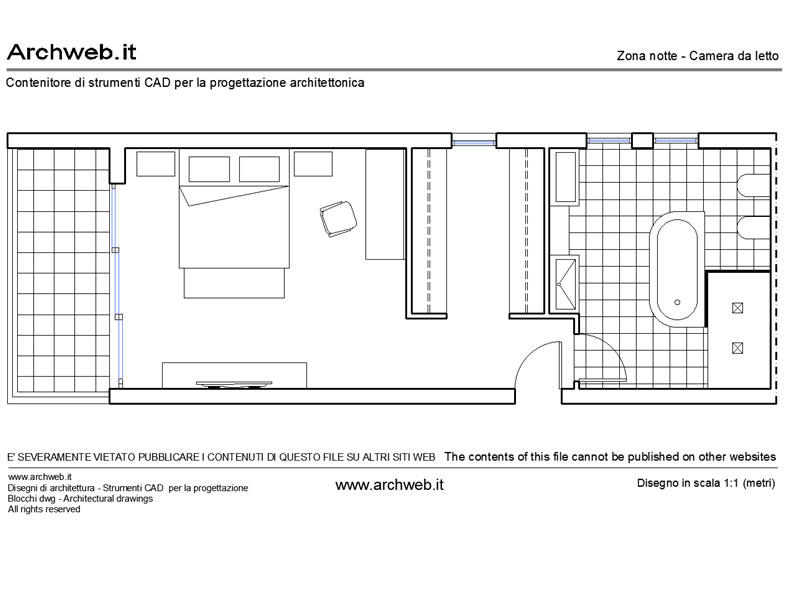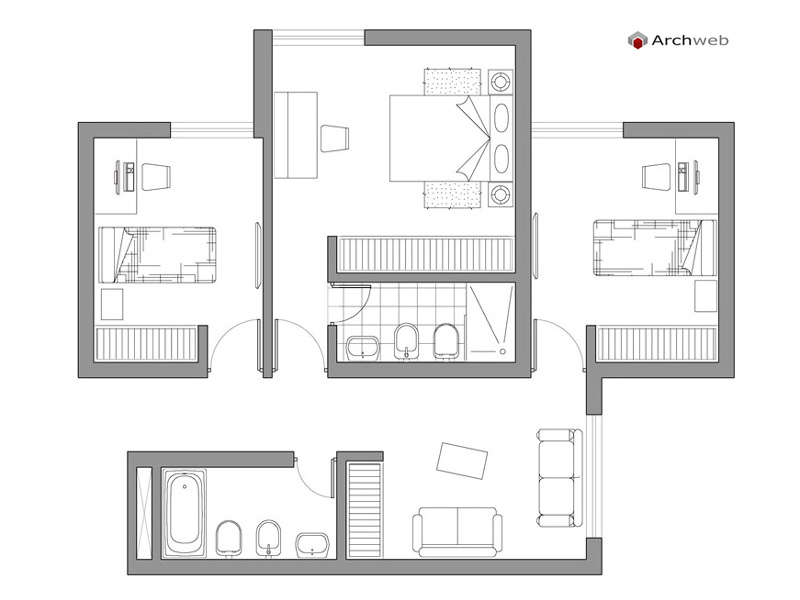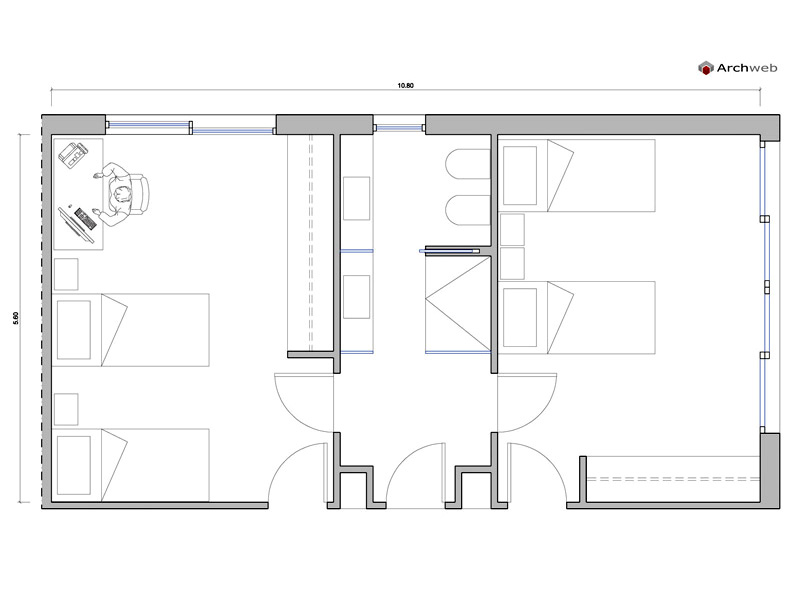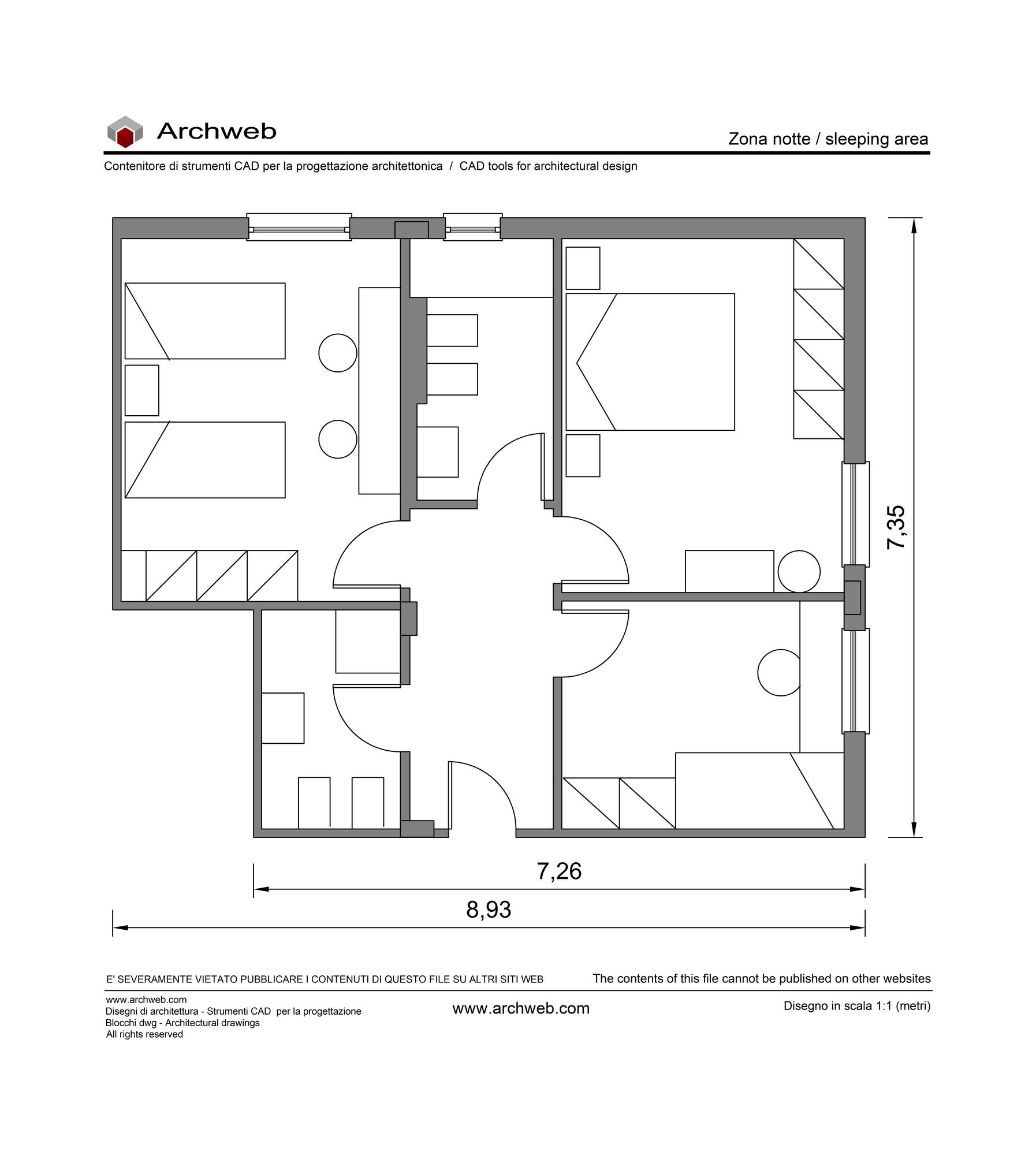Registered
Bedroom and bathroom 02
Scale 1:100
Design scheme of a master bedroom with walk-through wardrobe and bathroom.
The project depicts a sleeping area consisting of a master bedroom measuring 5.47 x 4 meters furnished with a double bed, a pair of bedside tables, dresser and TV cabinet. The room is equipped with a large walk-in closet (2.75 x 4 meters) equipped with a “U” shaped shelving. The walk-in closet leads to the large bathroom (2.4 x 4 meters) through two sliding glass doors. The bathroom is furnished with a linear bathtub, a large shower tray, a double sink and a toilet.
Recommended CAD blocks
DWG
DWG
DWG
How the download works?
To download files from Archweb.com there are 4 types of downloads, identified by 4 different colors. Discover the subscriptions
Free
for all
Free
for Archweb users
Subscription
for Premium users
Single purchase
pay 1 and download 1





























































