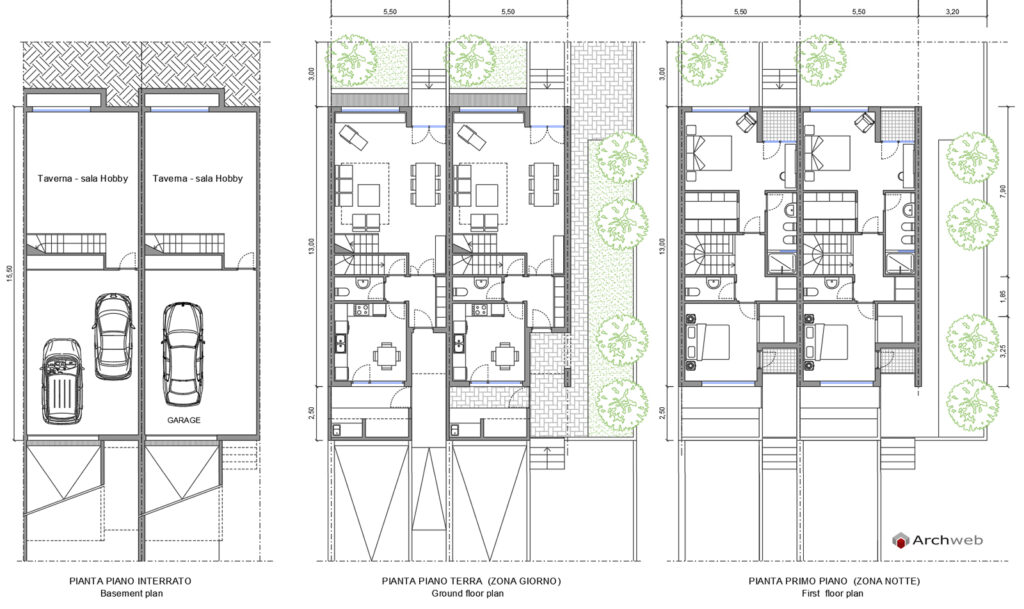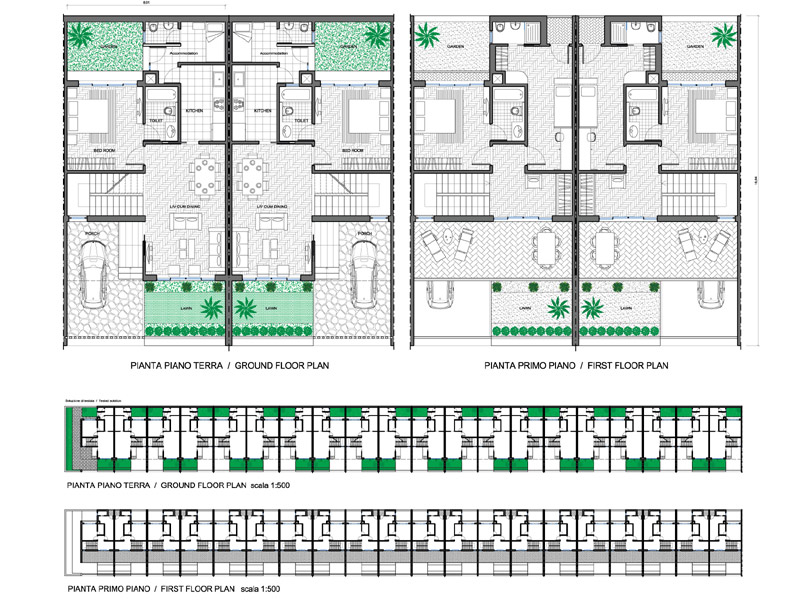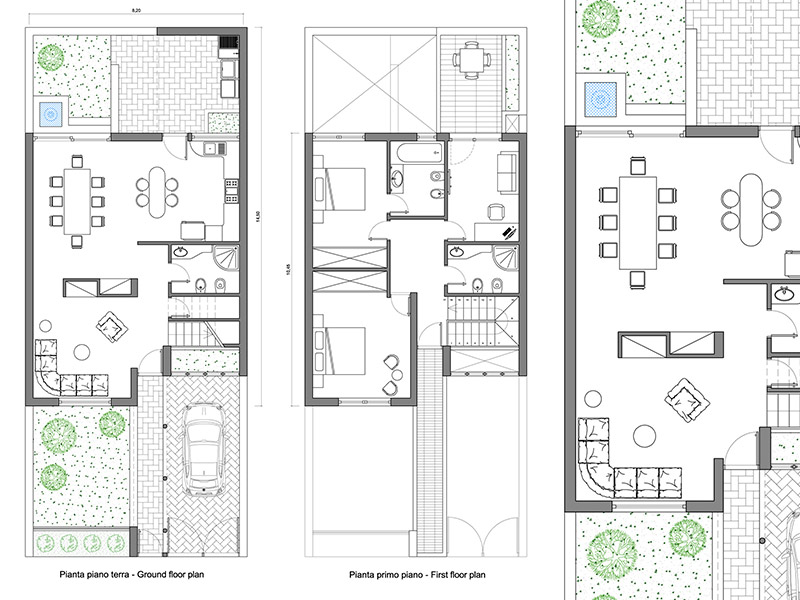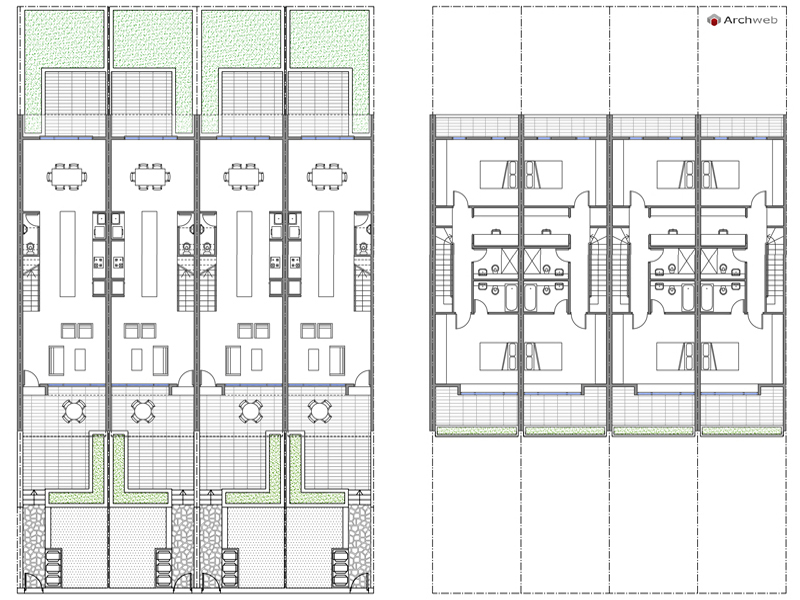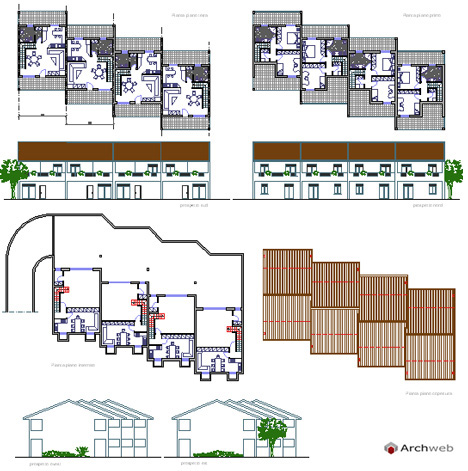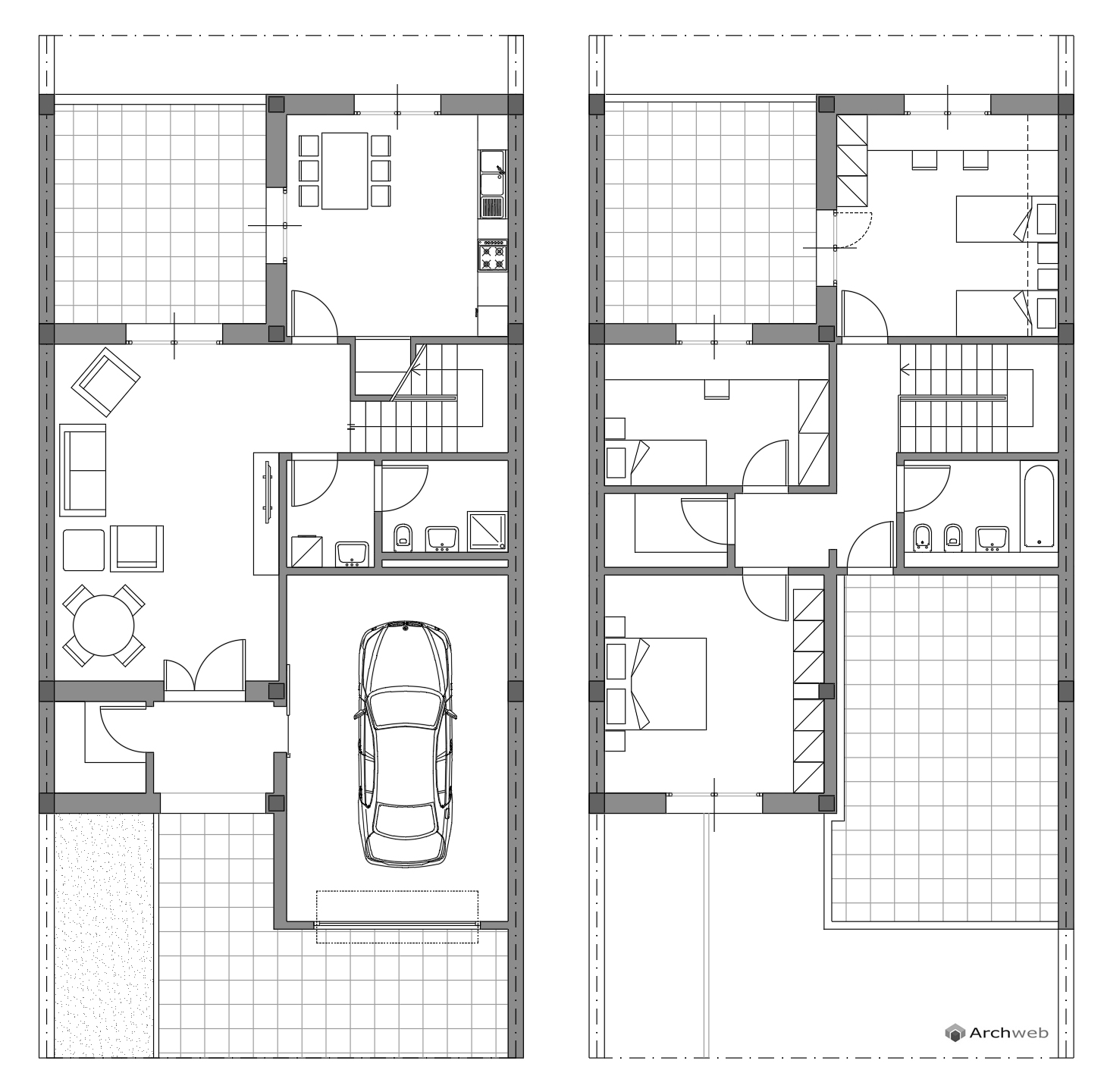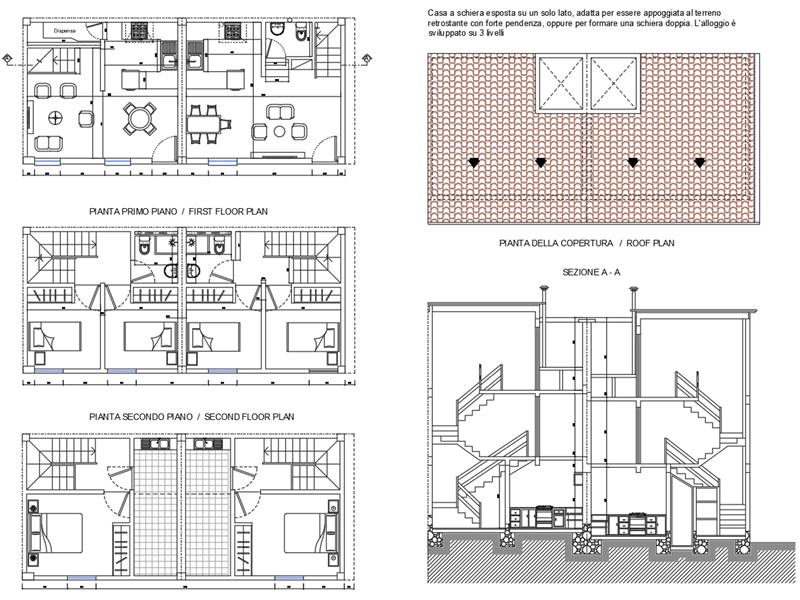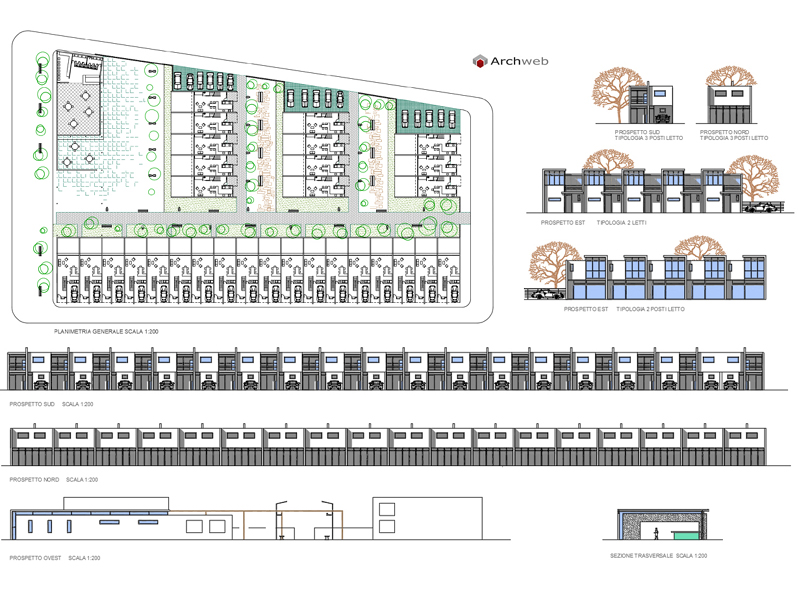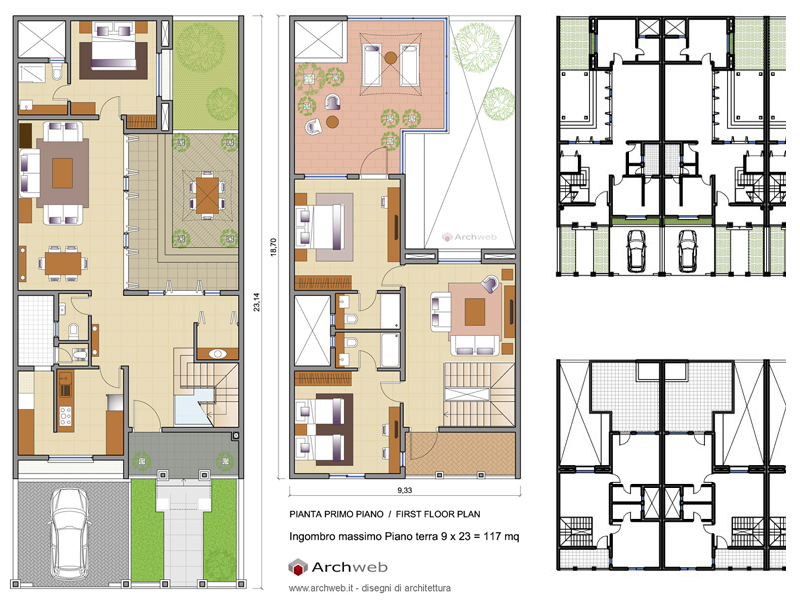Registered
Row houses 4
1:100 Scale dwg file (meters)
Row houses with basement garage, 5.50 meters structural distance. The internal distribution is determined by the staircase positioned transversely to divide the two main living areas, a kitchen and a living room. The sleeping area has two bedrooms, one with an en-suite bathroom and a small walk-in closet.
Recommended CAD blocks
DWG
DWG
DWG
DWG
DWG
DWG
How the download works?
To download files from Archweb.com there are 4 types of downloads, identified by 4 different colors. Discover the subscriptions
Free
for all
Free
for Archweb users
Subscription
for Premium users
Single purchase
pay 1 and download 1





























































