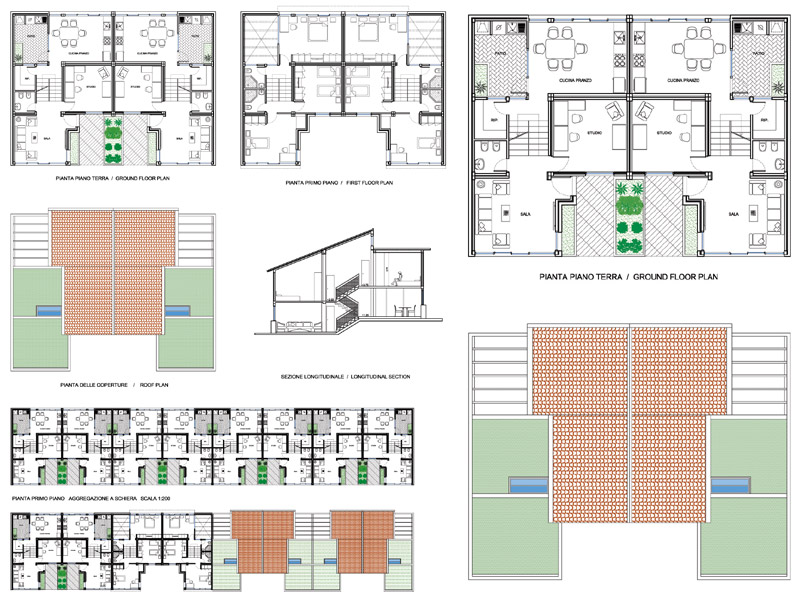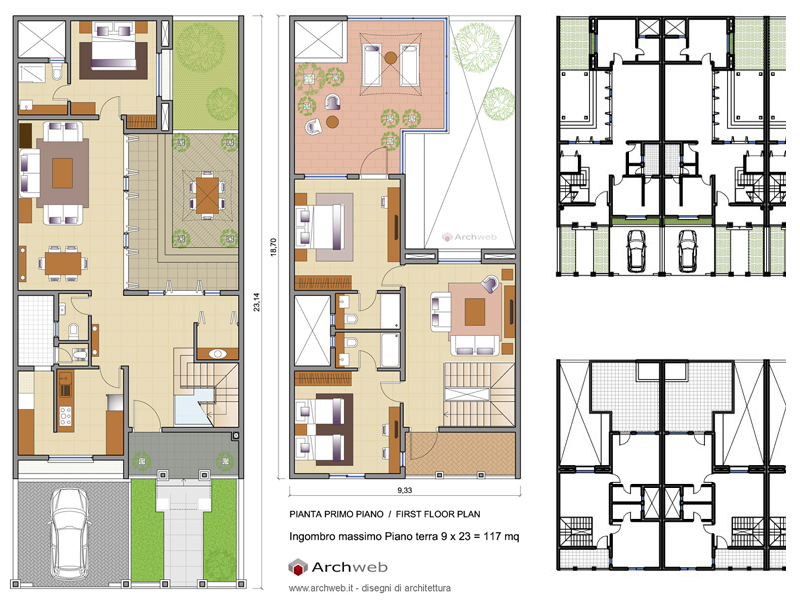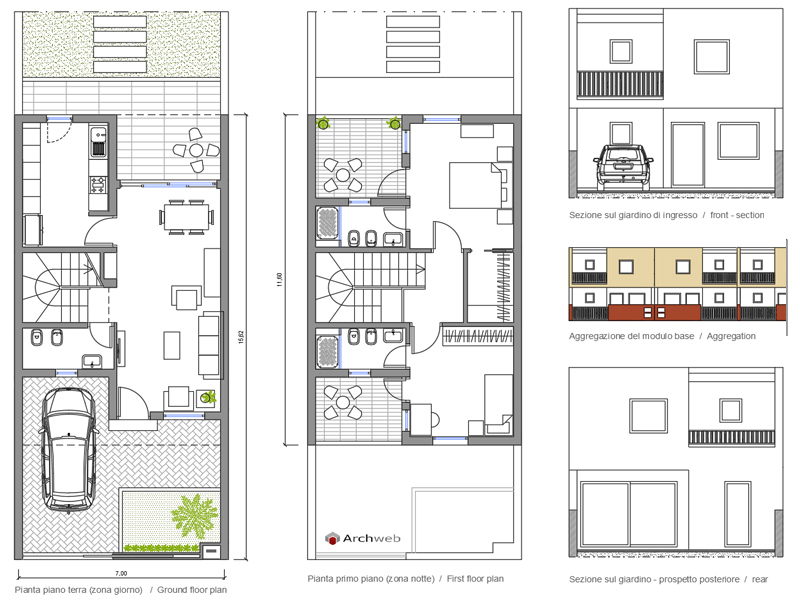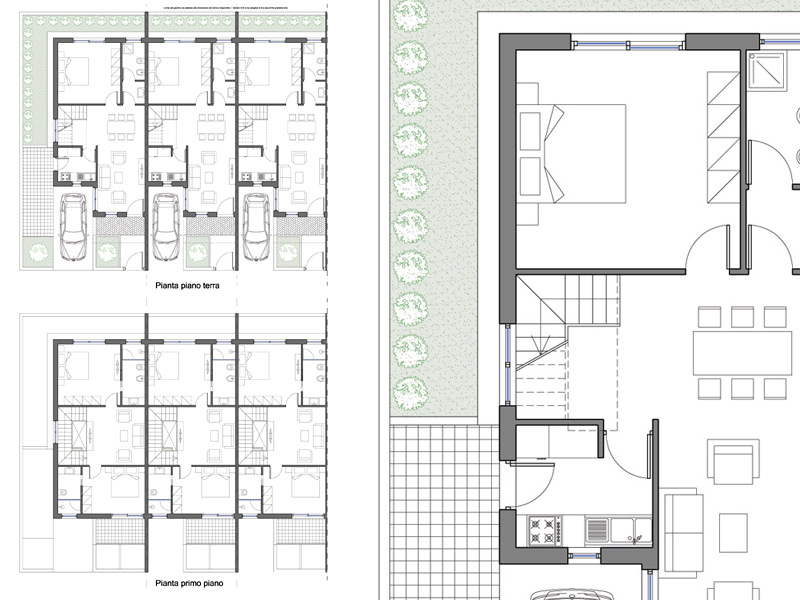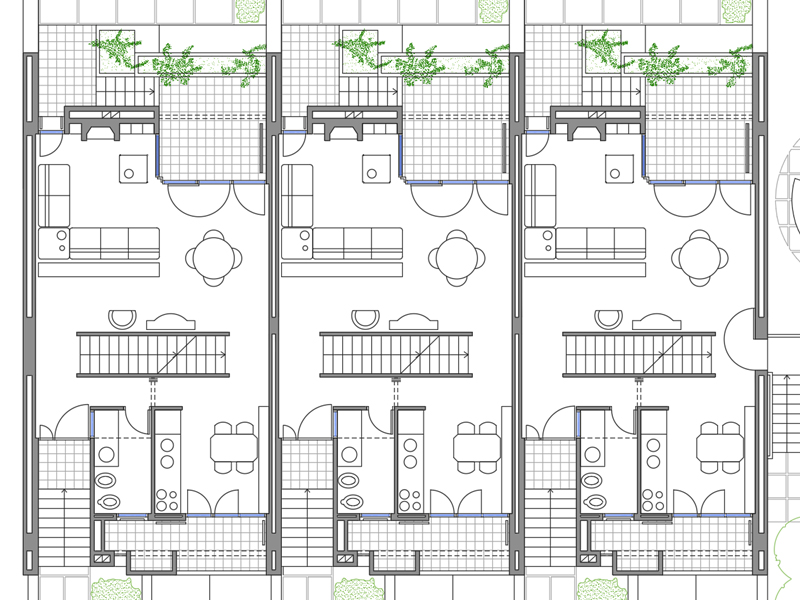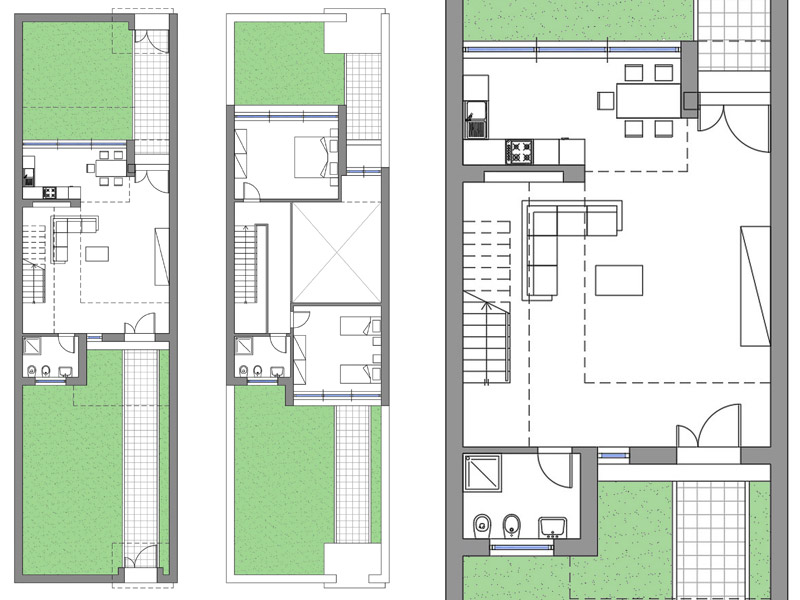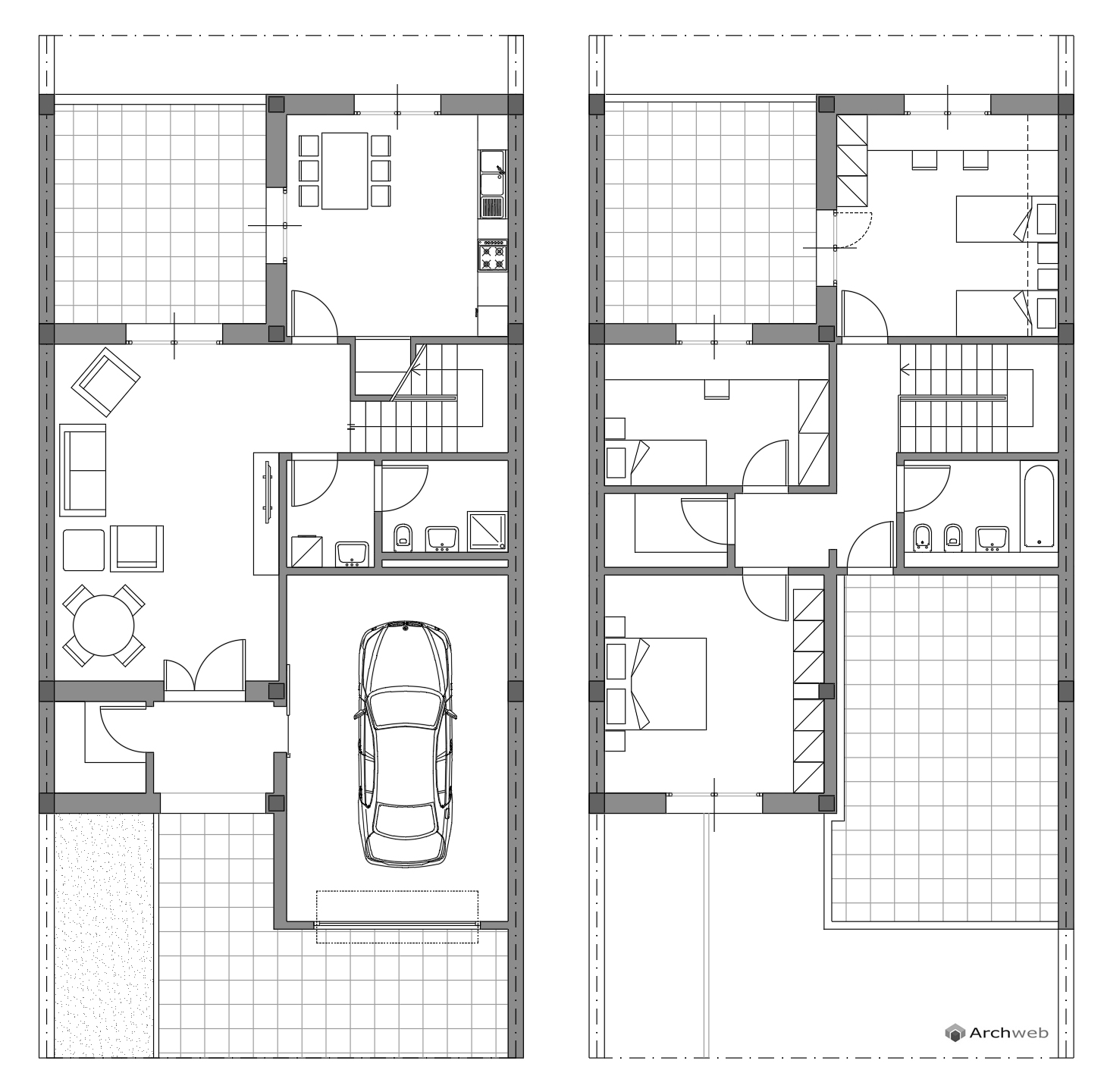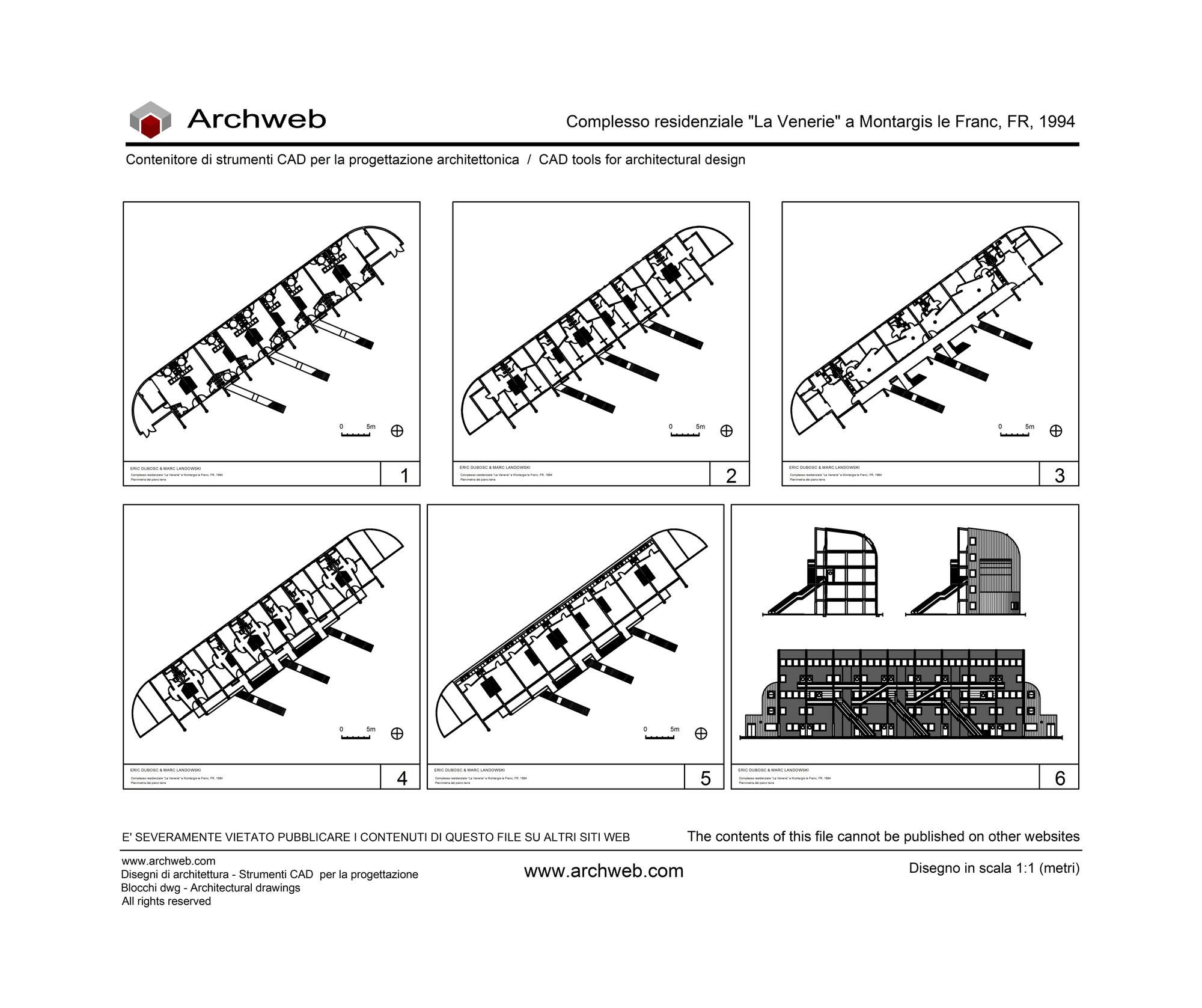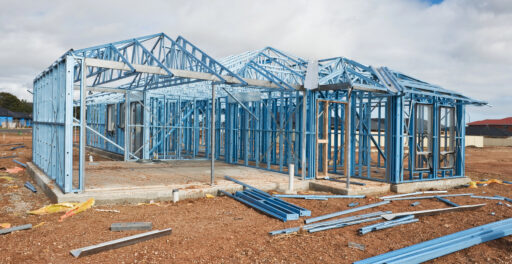Registered
Row houses for young couples
1:100 Scale dwg file (meters)
Plans, elevation and section of terraced houses for young couples. The design scheme proposes on the first floor the connecting gallery between the bedroom and the bathroom overlooking the double-height living room.
Recommended CAD blocks
DWG
DWG
DWG
DWG
DWG
How the download works?
To download files from Archweb.com there are 4 types of downloads, identified by 4 different colors. Discover the subscriptions
Free
for all
Free
for Archweb users
Subscription
for Premium users
Single purchase
pay 1 and download 1






























































