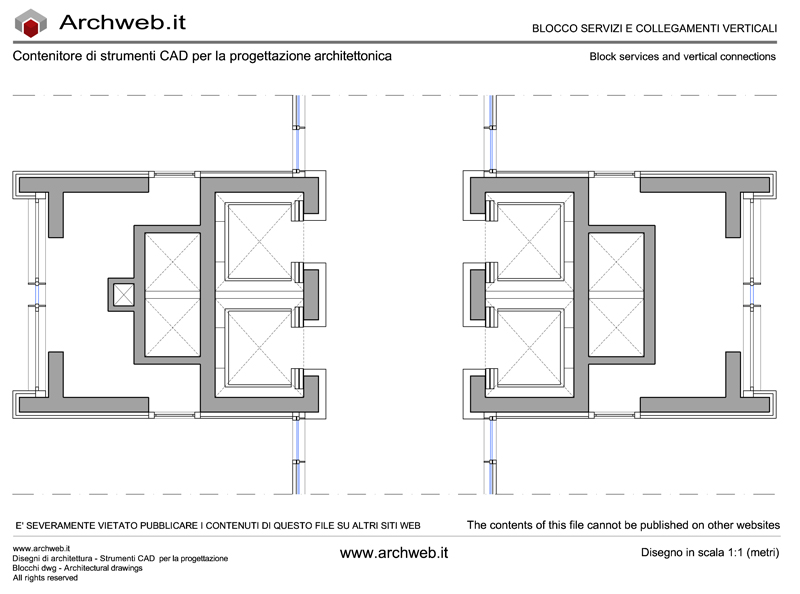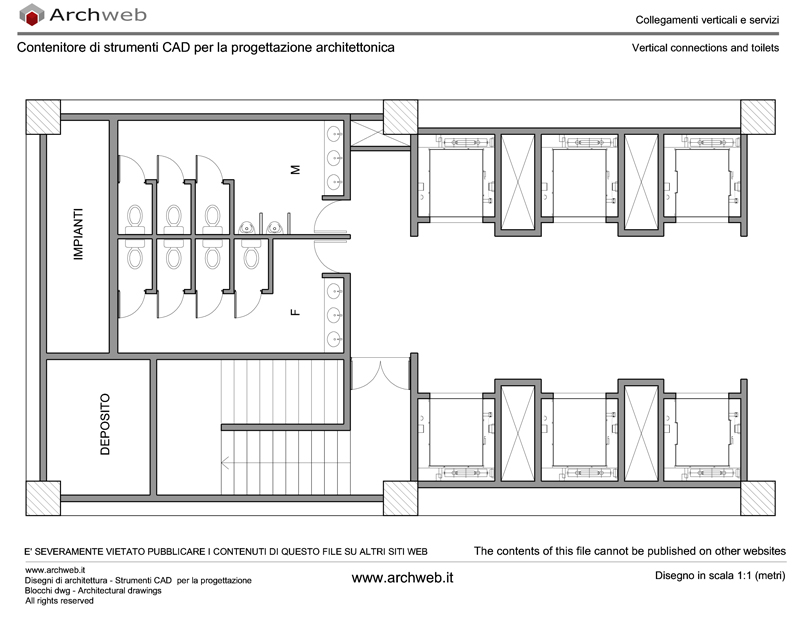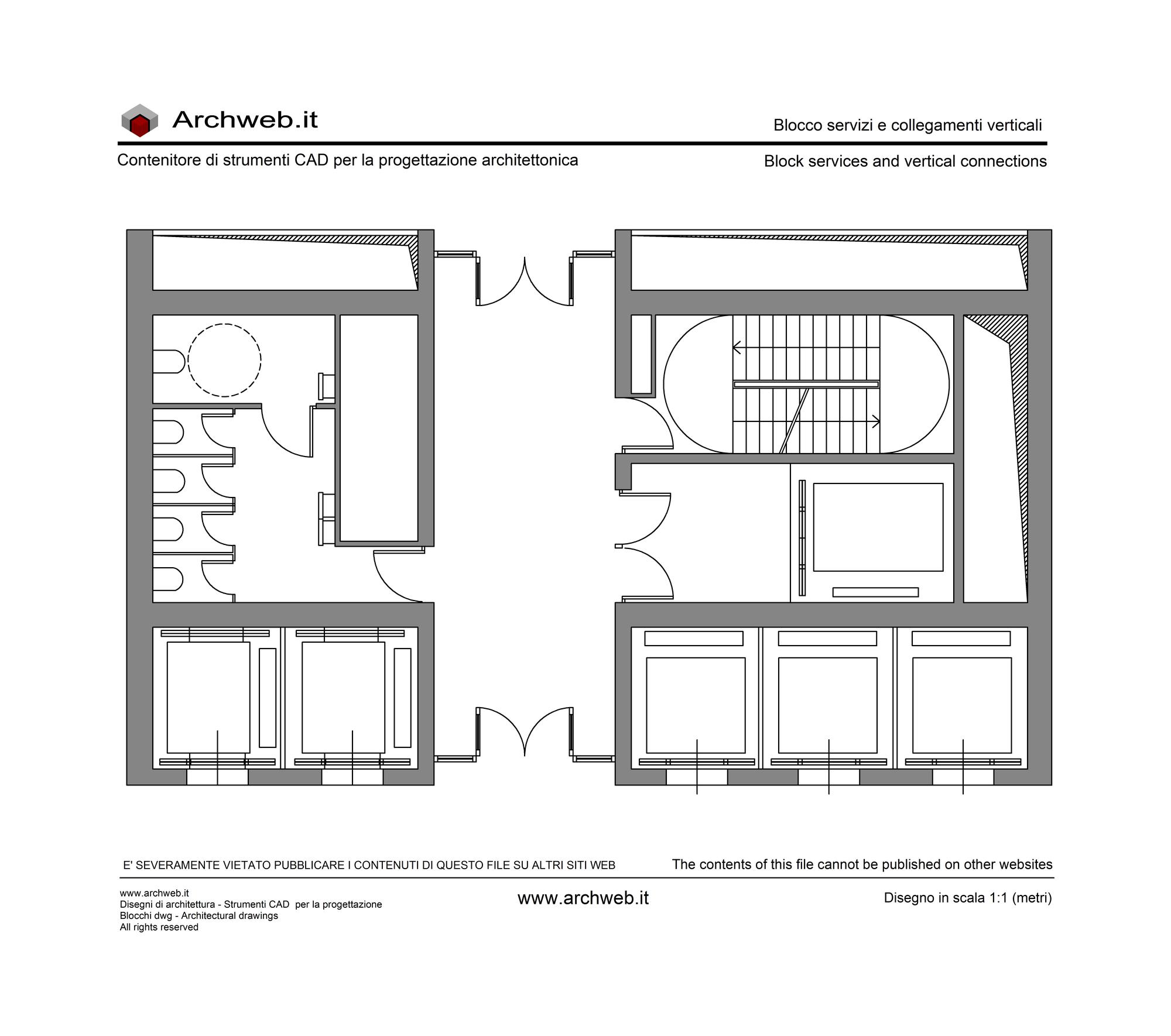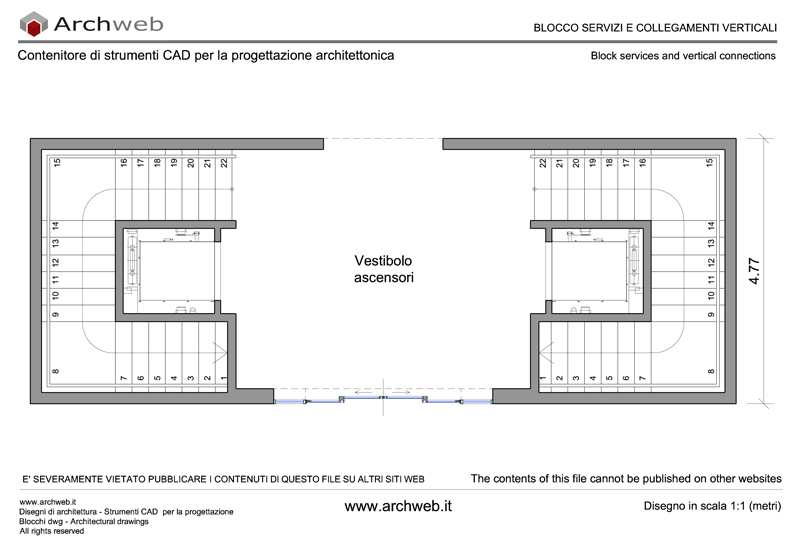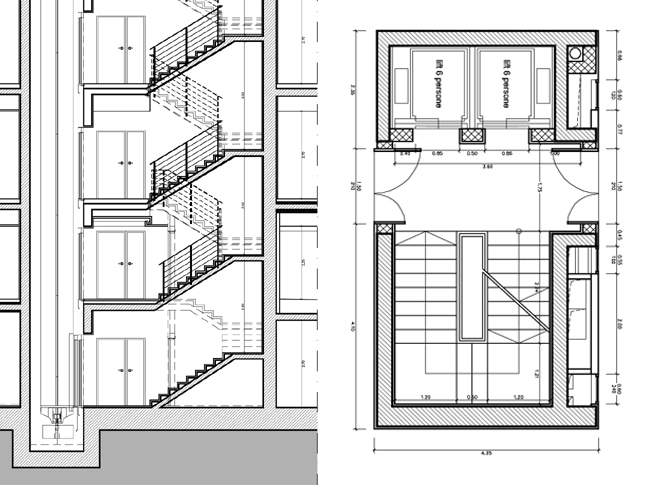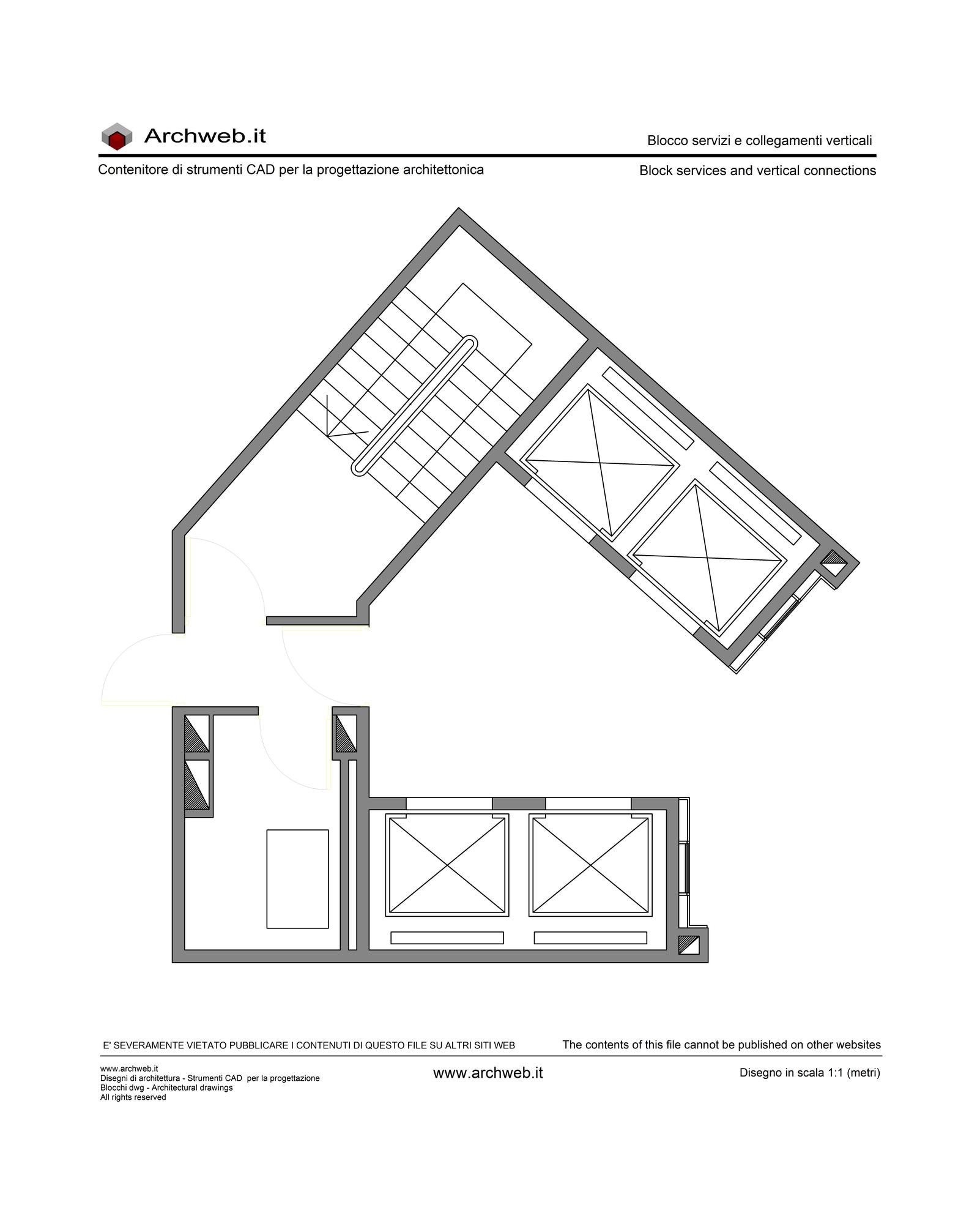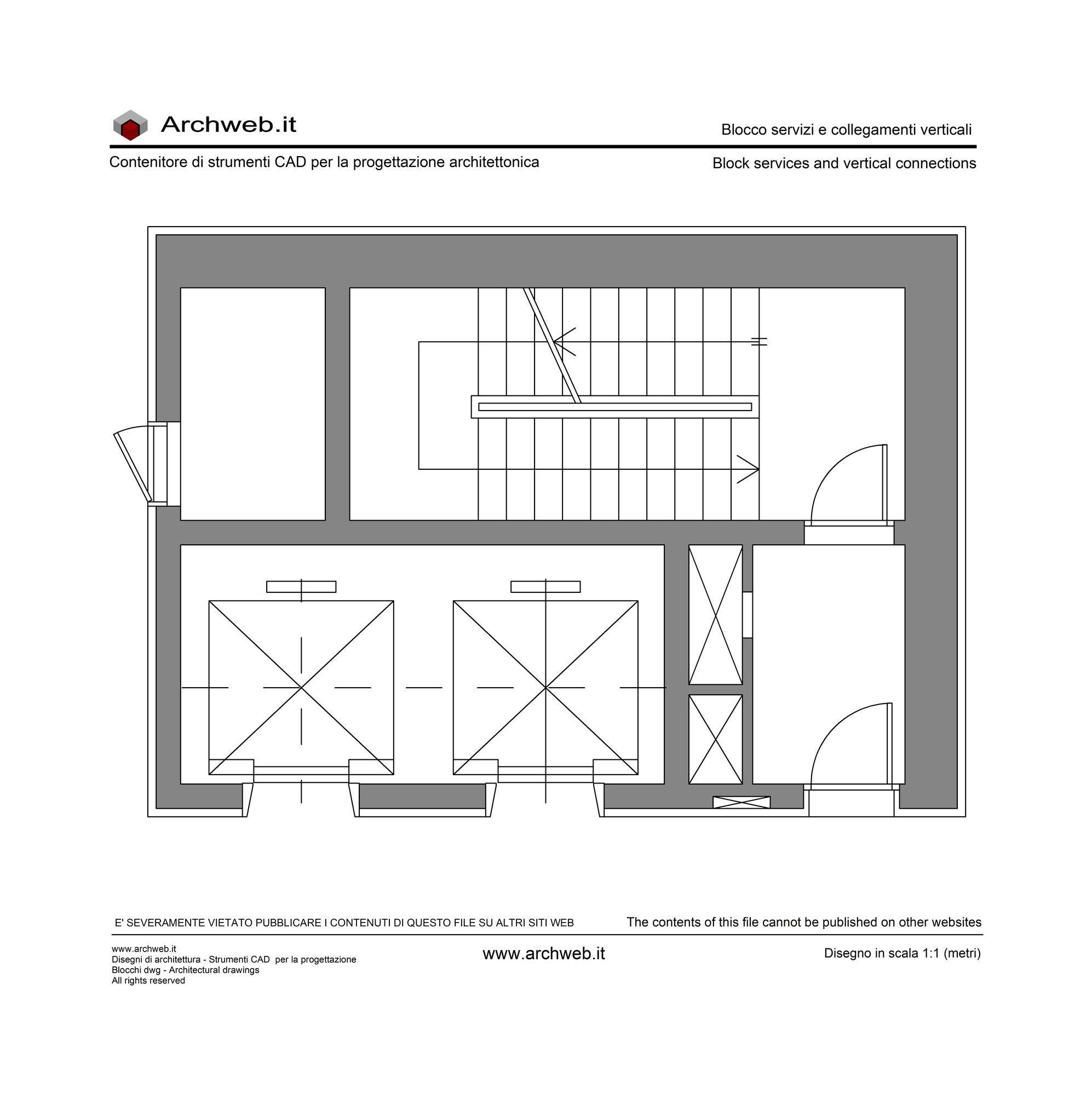Registered
Vertical connections 17
Scale 1:100
Stair block imagined in the center of a path / balcony as a link between two opposite distributions.
Recommended CAD blocks
How the download works?
To download files from Archweb.com there are 4 types of downloads, identified by 4 different colors. Discover the subscriptions
Free
for all
Free
for Archweb users
Subscription
for Premium users
Single purchase
pay 1 and download 1





























































