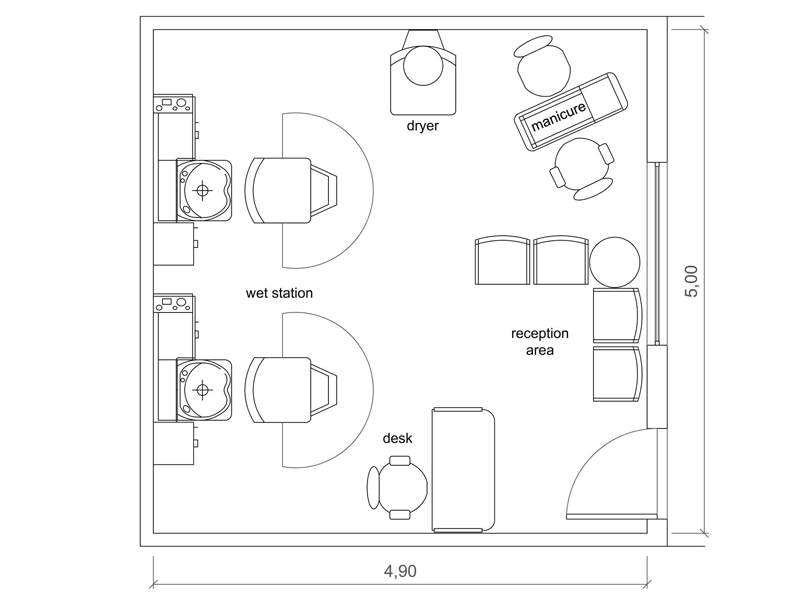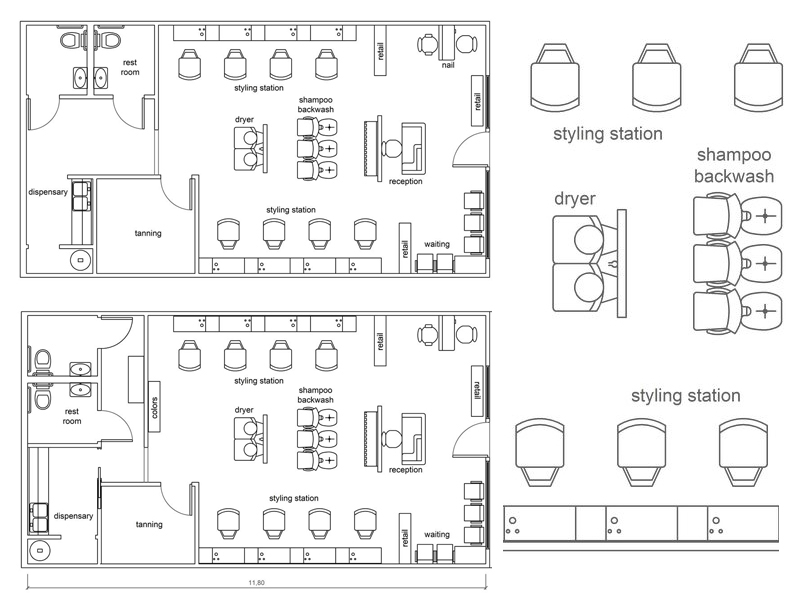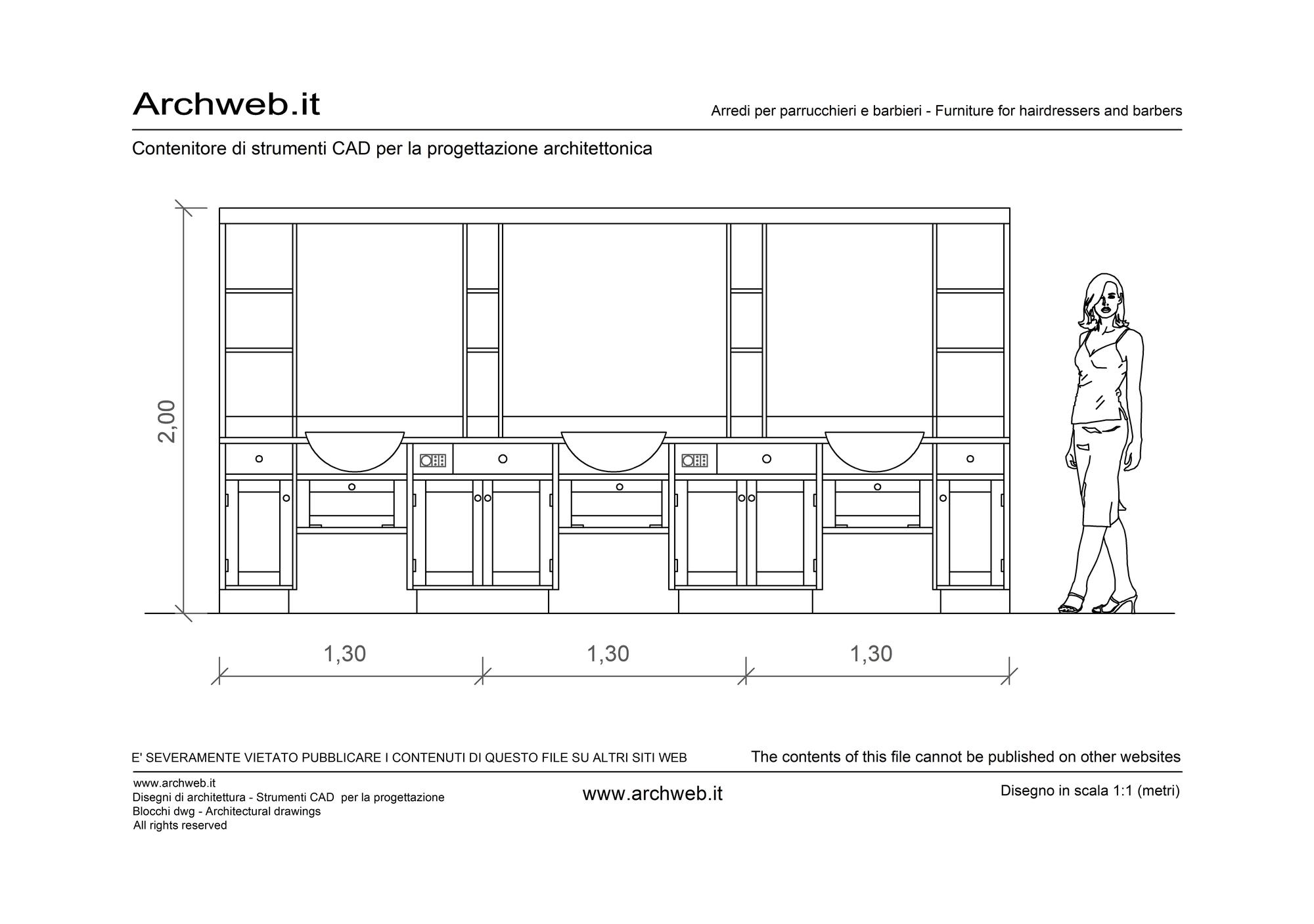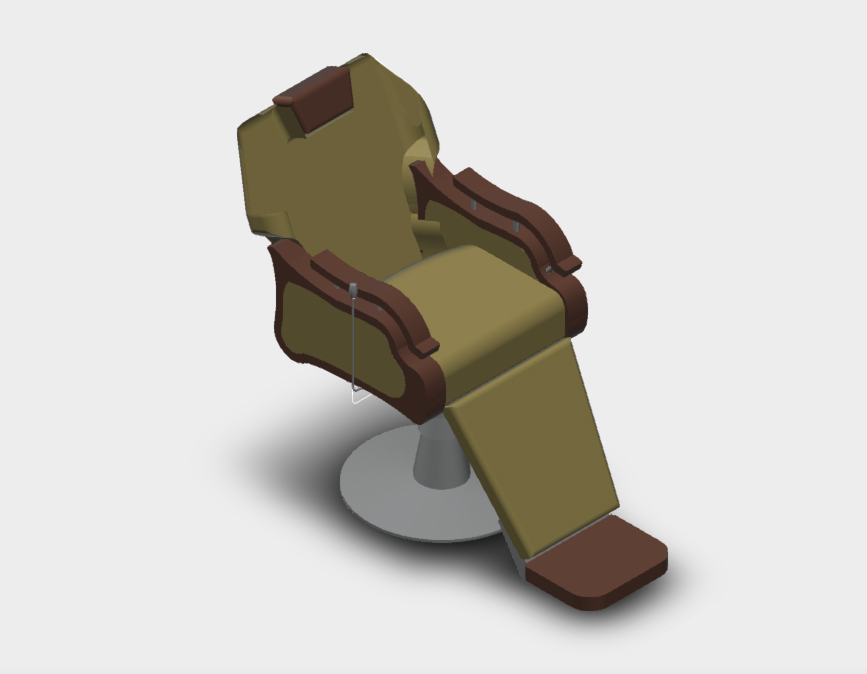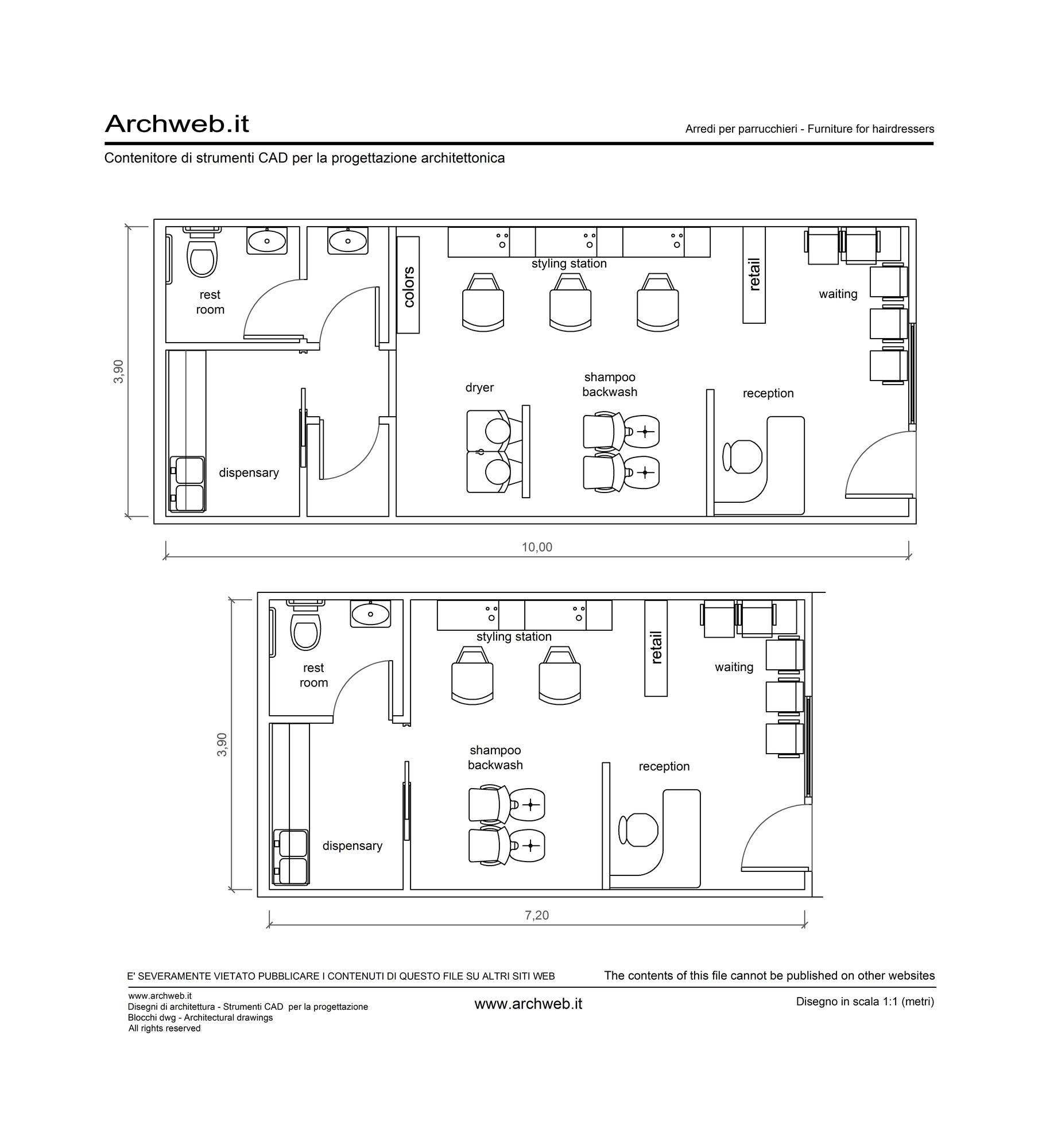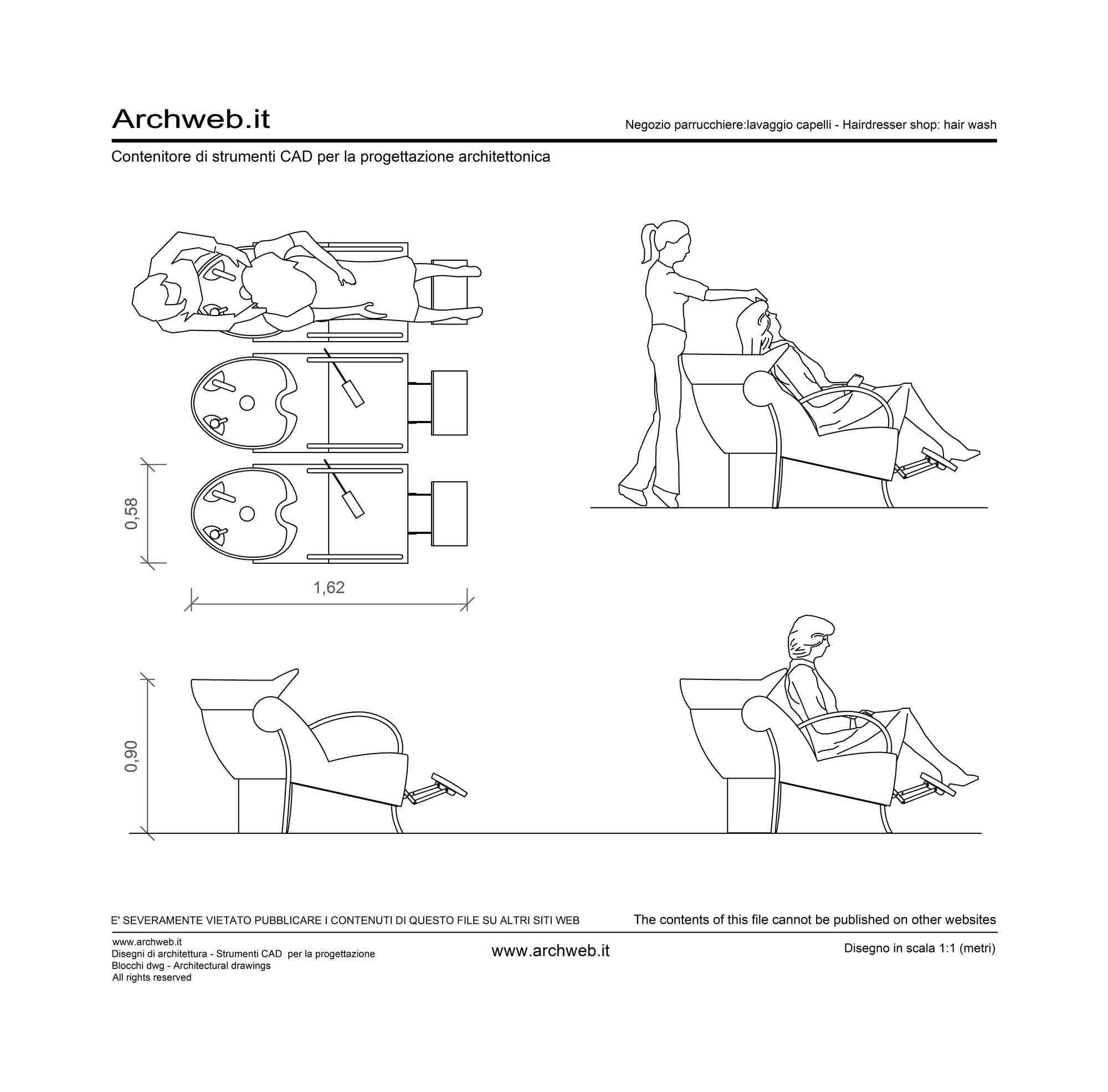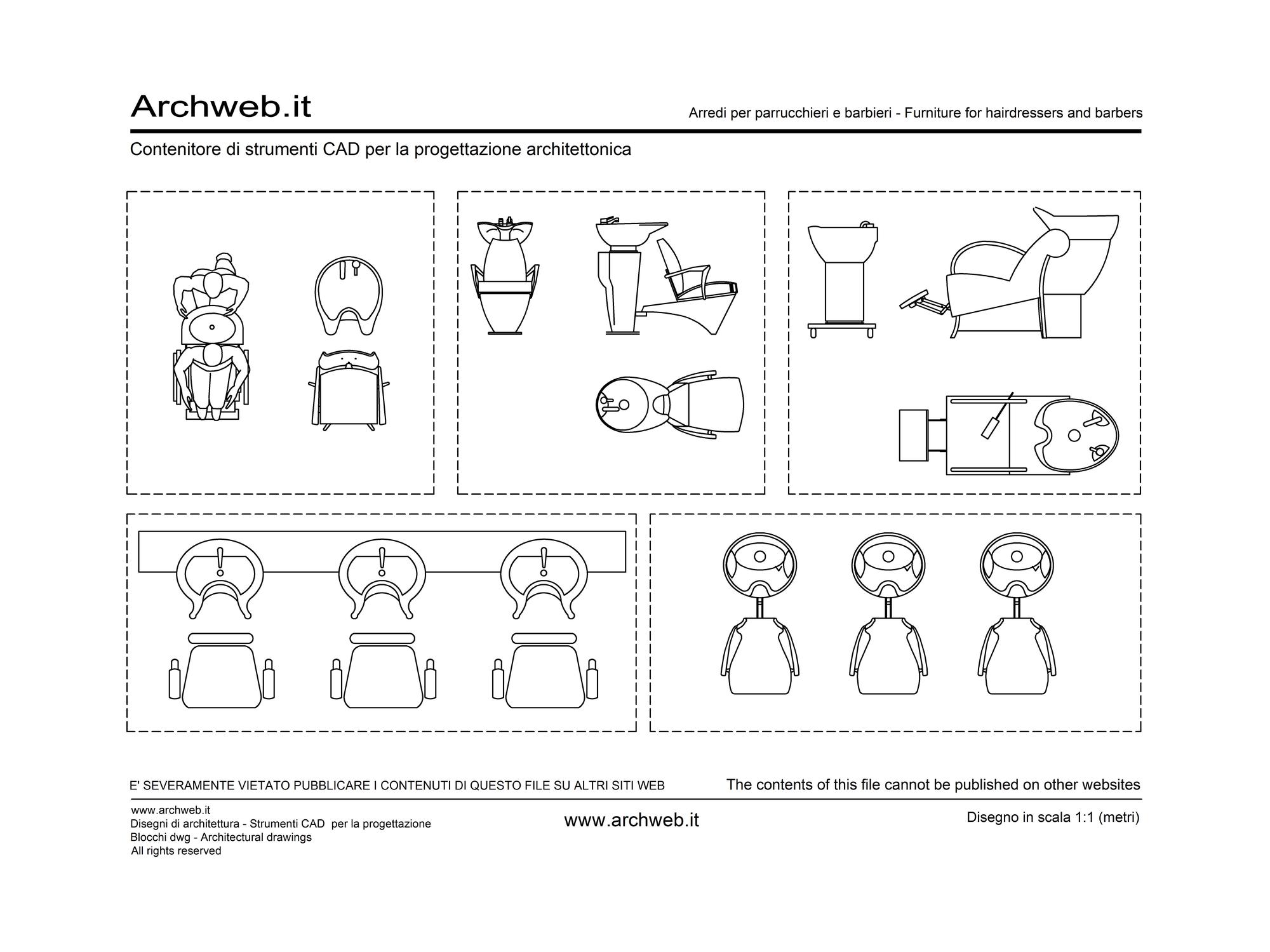Registered
Hairdresser project 01
Scale 1:100
Progetto parrucchiere 1, dimensioni del locale 4.90 x 5.00 metri. Ingresso, receprion con sedute di attesa, 2 poltrone per capelli, una postazione asciugacapelli e angolo manicure.
Recommended CAD blocks
DWG
DWG
DWG
DWG
How the download works?
To download files from Archweb.com there are 4 types of downloads, identified by 4 different colors. Discover the subscriptions
Free
for all
Free
for Archweb users
Subscription
for Premium users
Single purchase
pay 1 and download 1





























































