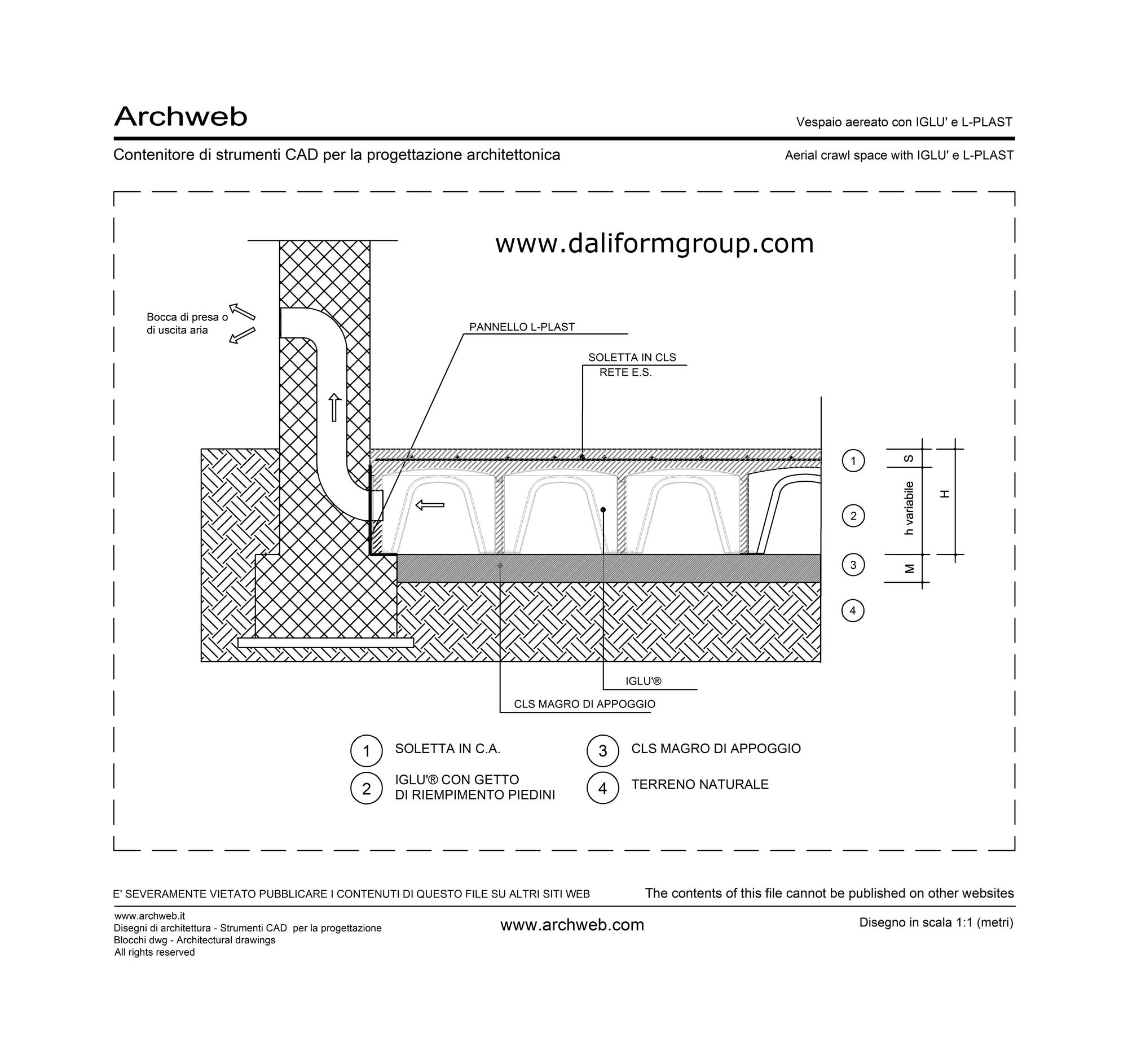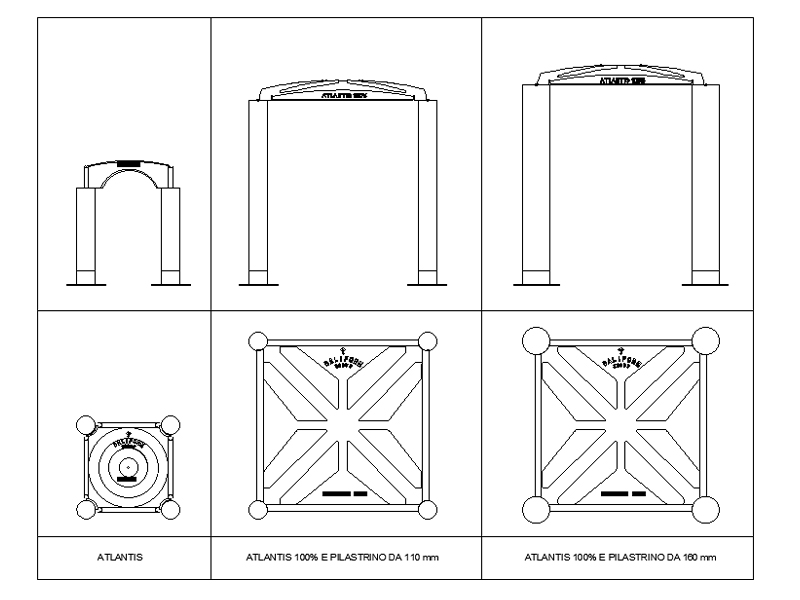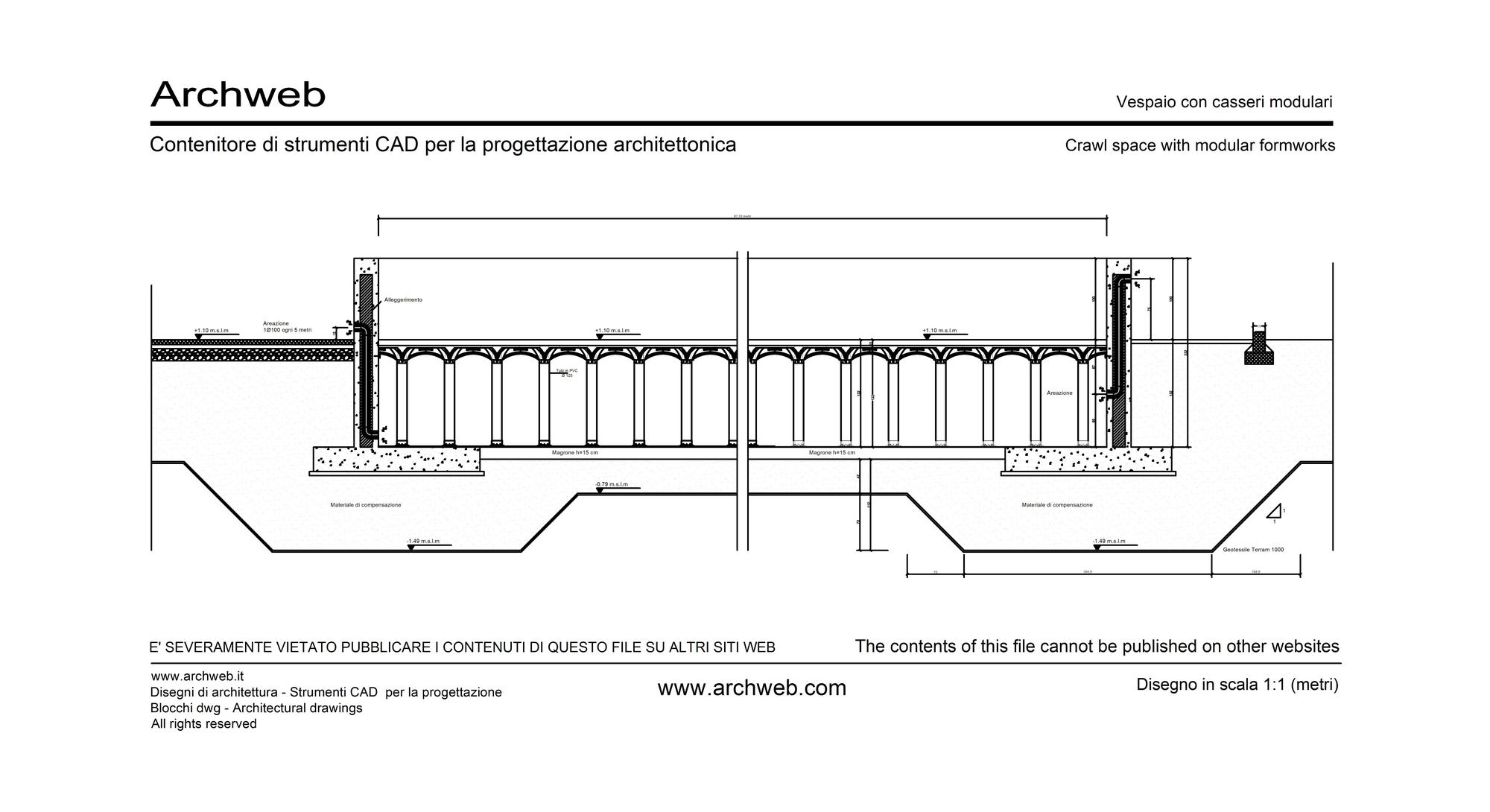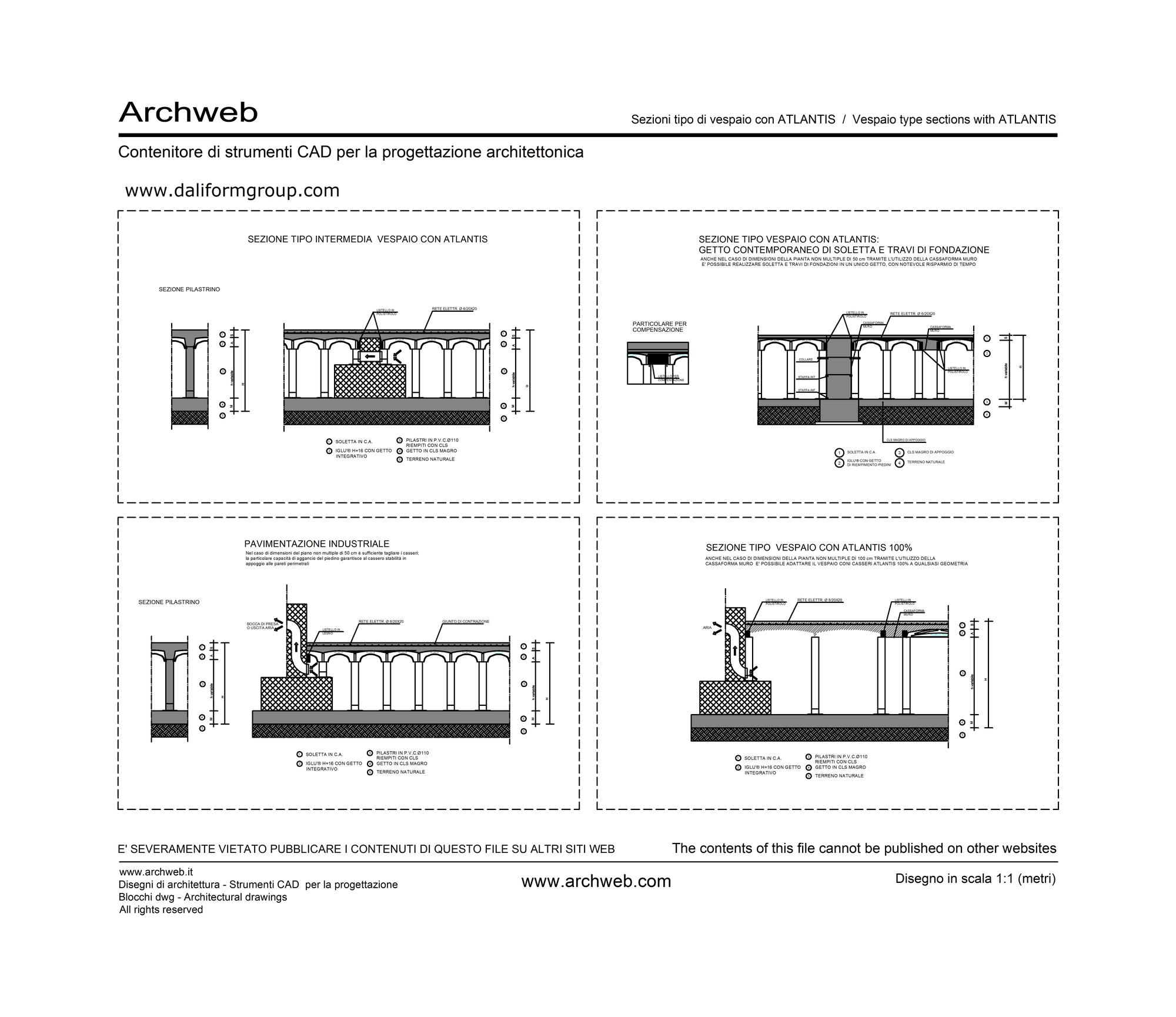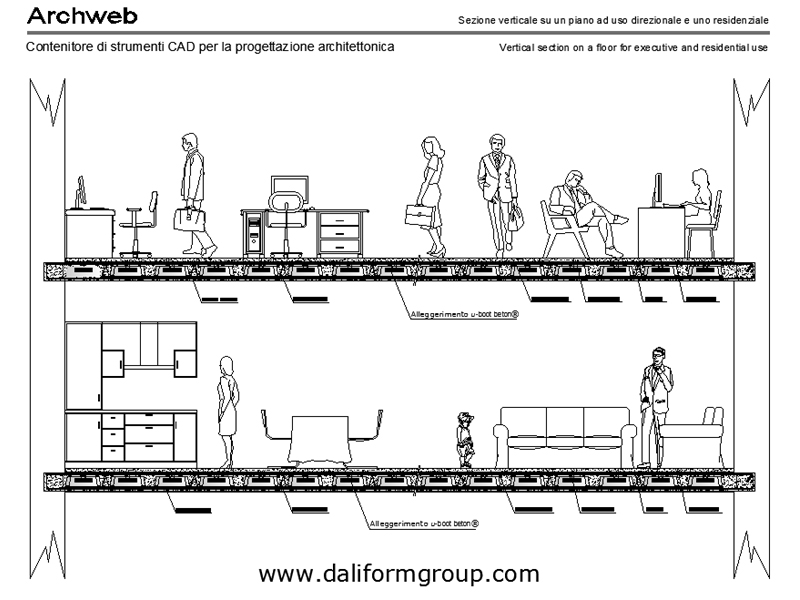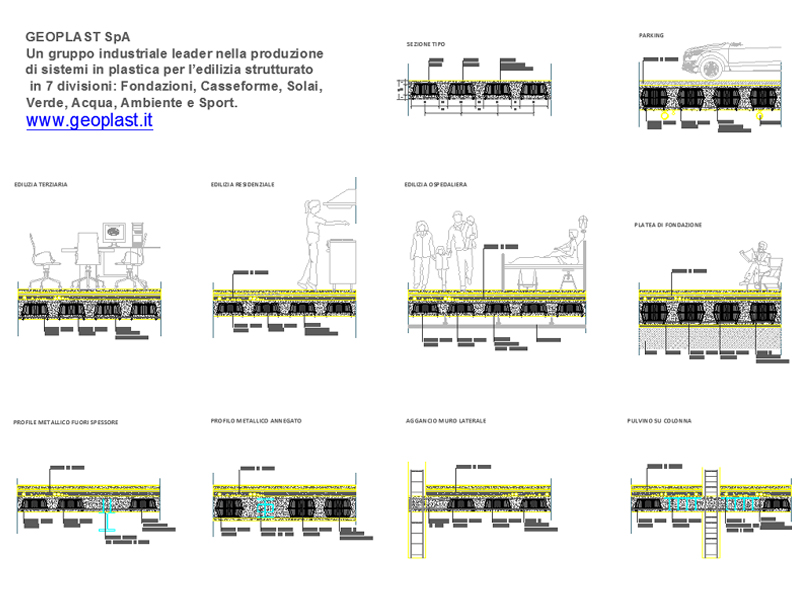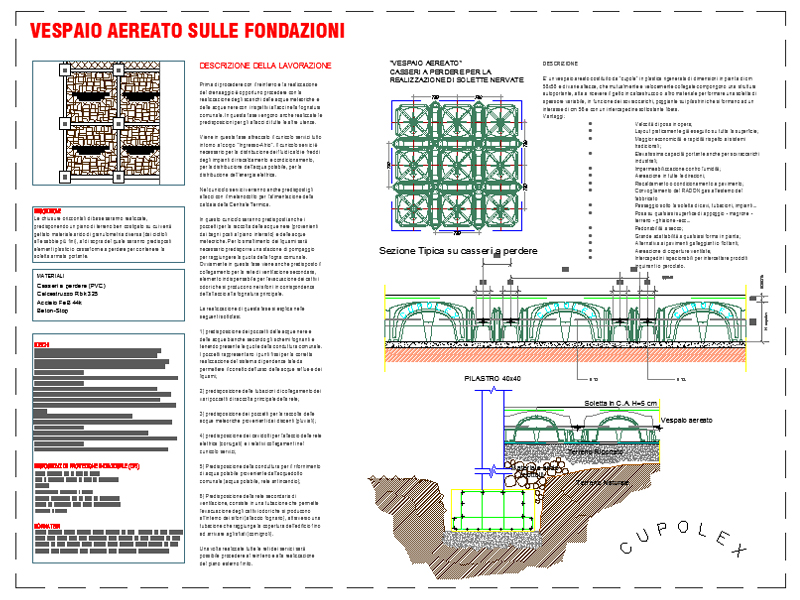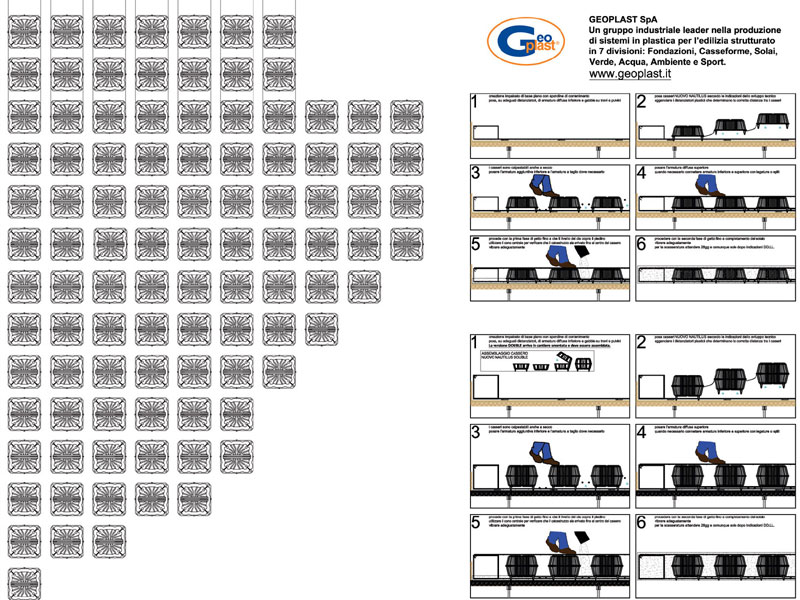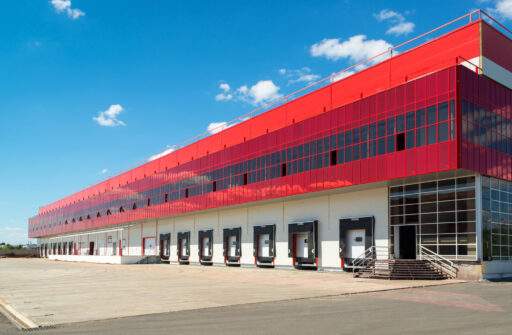Registered
Section IGLU and L Plast
Section IGLU and L Plast
Reference scale 1:10
The modular, plastic Iglu’® formworks, placed side by side in sequence according to a predefined direction, make it easy to quickly create a self-supporting pedestrian platform above which a layer of is cast in order to easily and economically create a ventilated slab placed on pillars with the below cavity area available for the passage of systems but above all ventilated to counteract rising humidity and radioactive gases.
A ventilated under-floor cavity created with Iglu’® represents an effective, quick and economic solution that makes it possible to send humidity and dangerous Radon gas to the atmosphere, which is beneficial to our health.
The air cavity formed by the Iglù® modules must be connected to the outside with simple pipes. This creates a natural air flow that crosses the cavity and eliminates moisture and Radon gas (if present).
Recommended CAD blocks
How the download works?
To download files from Archweb.com there are 4 types of downloads, identified by 4 different colors. Discover the subscriptions
Free
for all
Free
for Archweb users
Subscription
for Premium users
Single purchase
pay 1 and download 1






























































