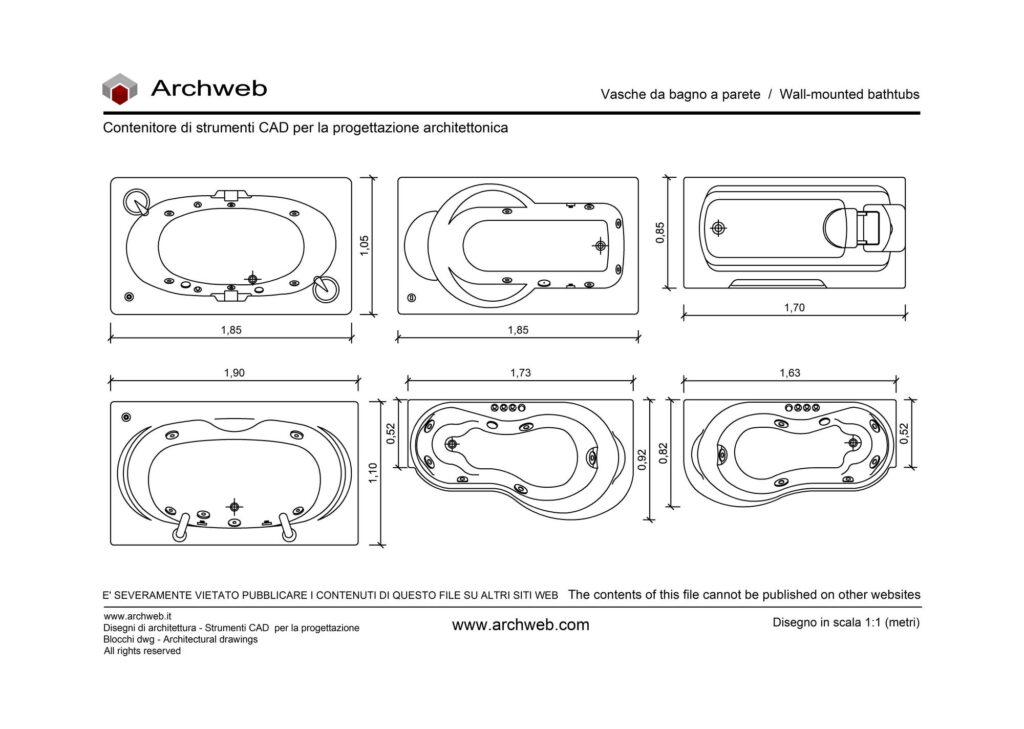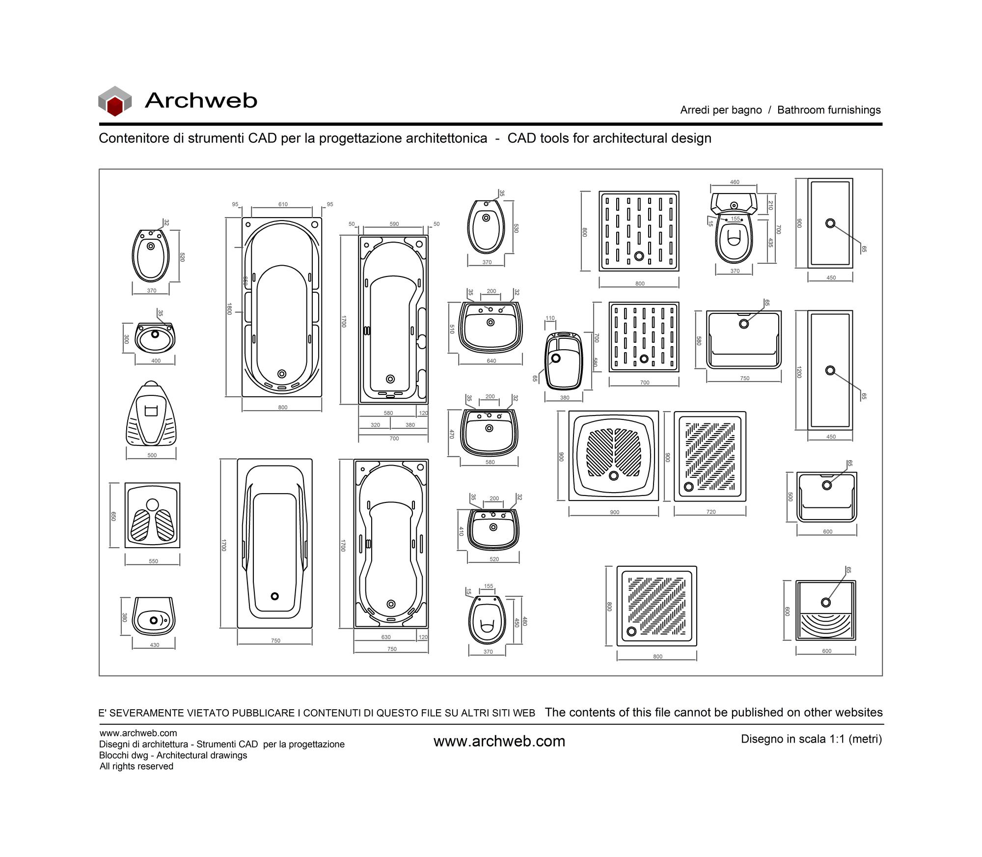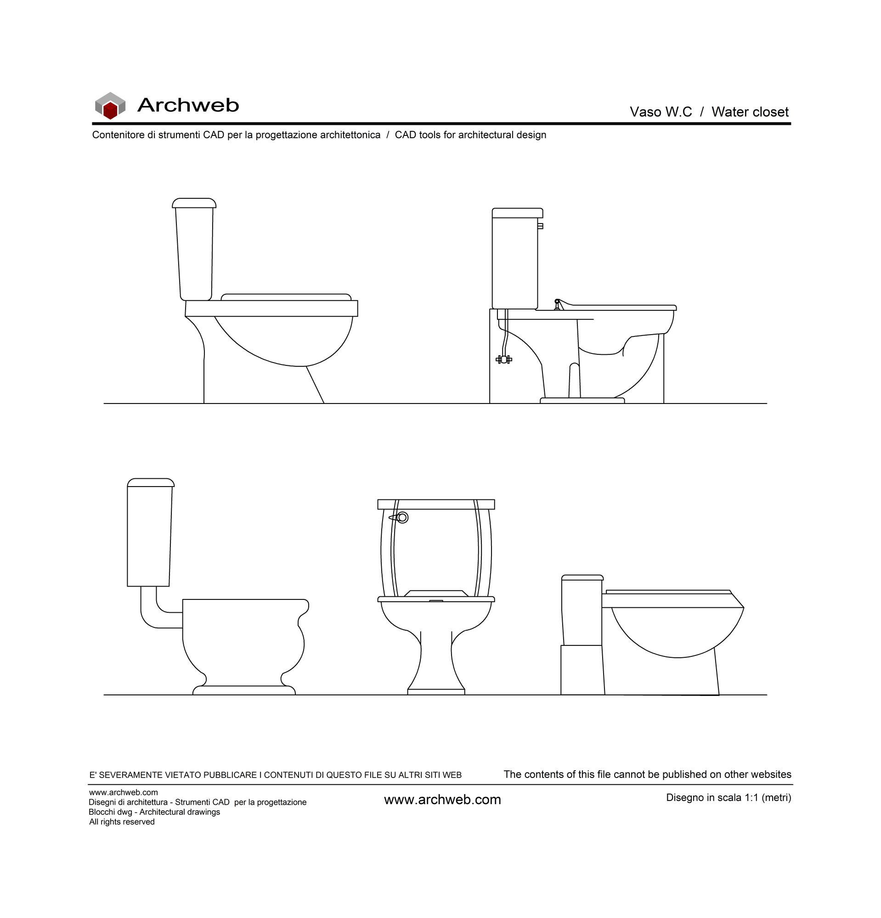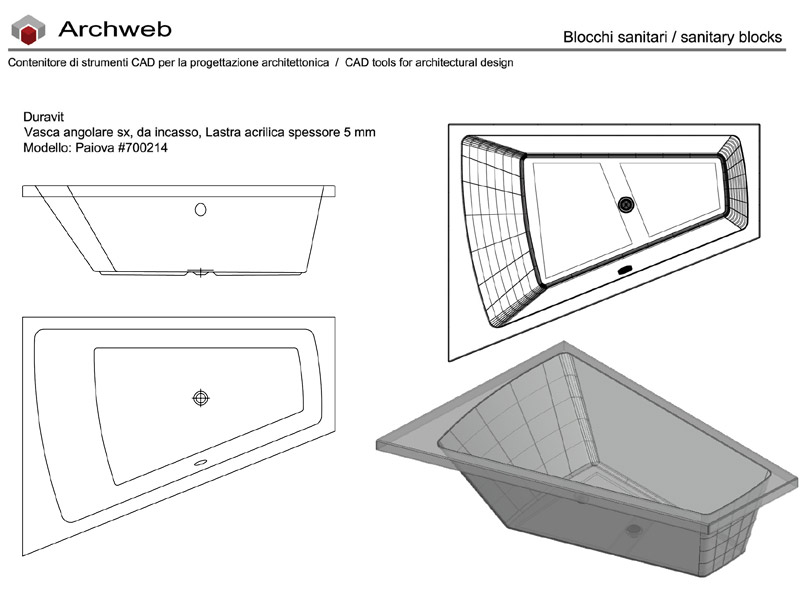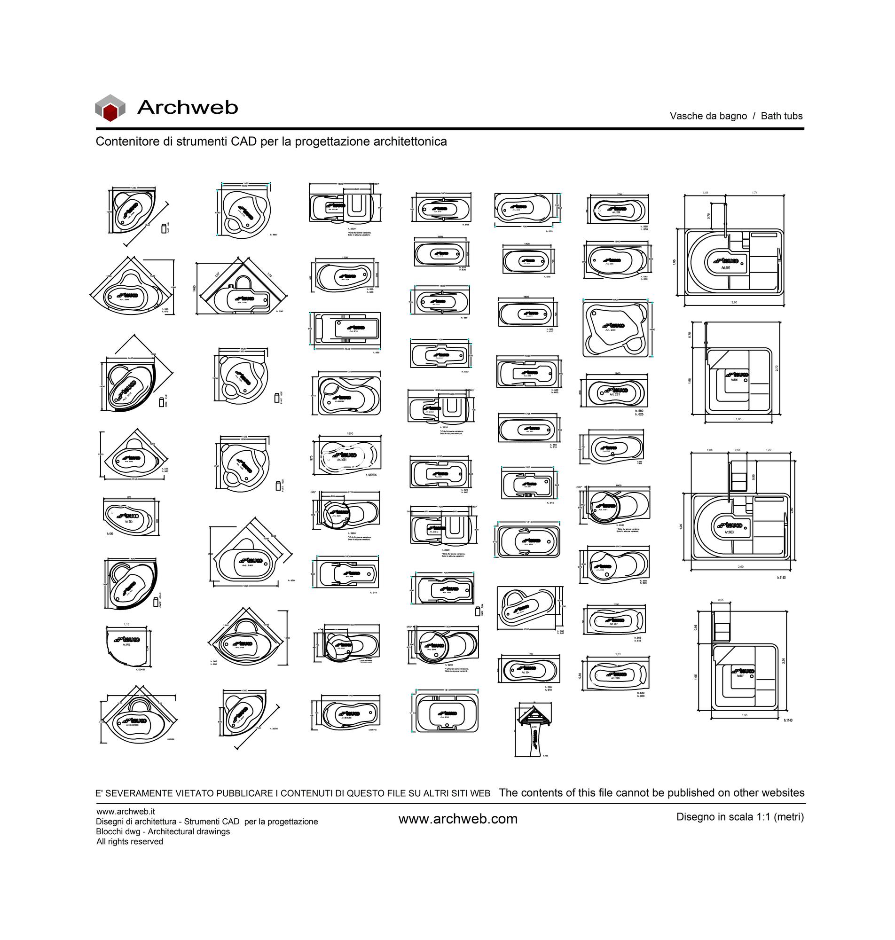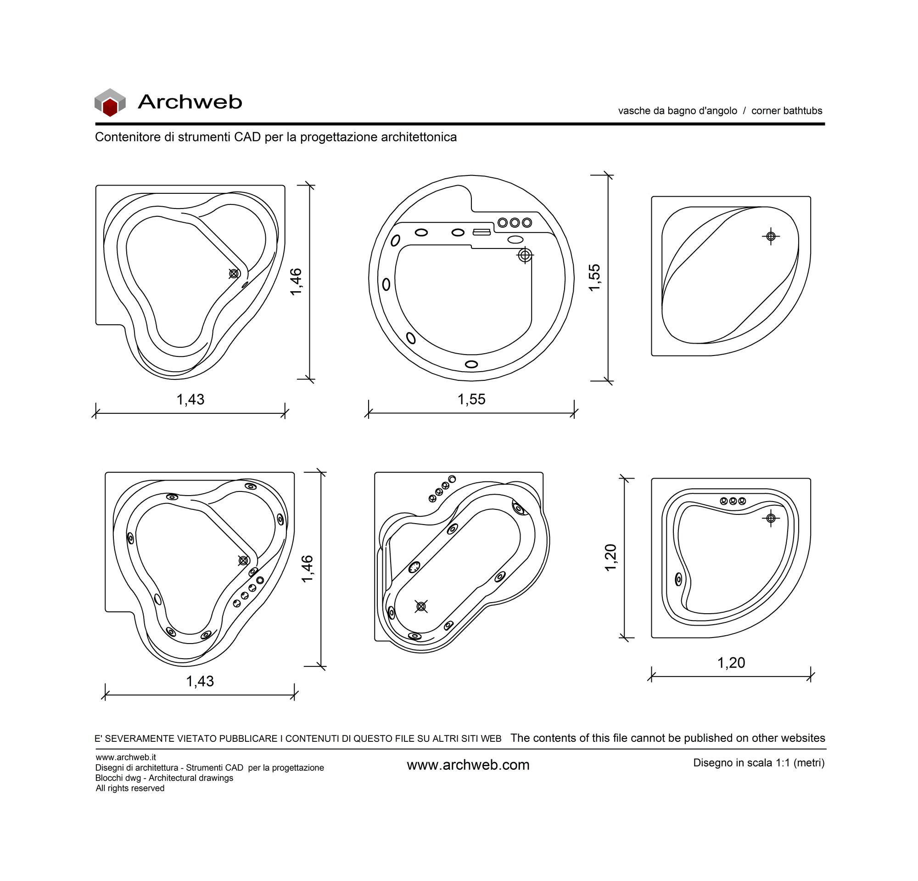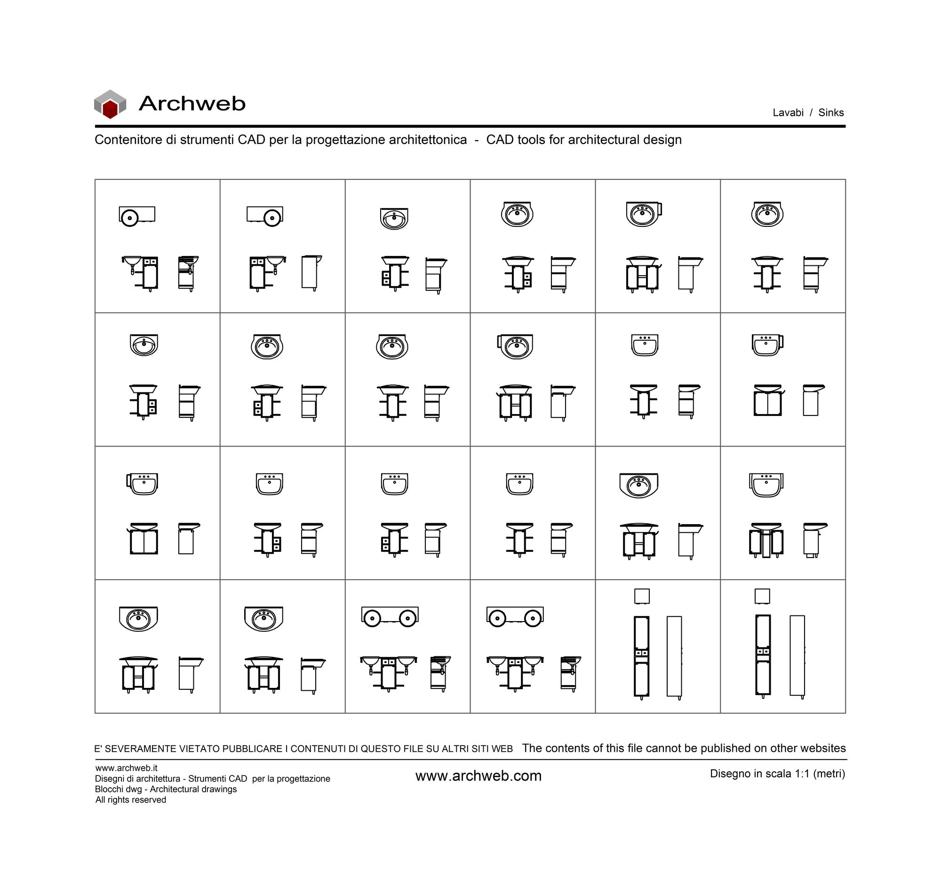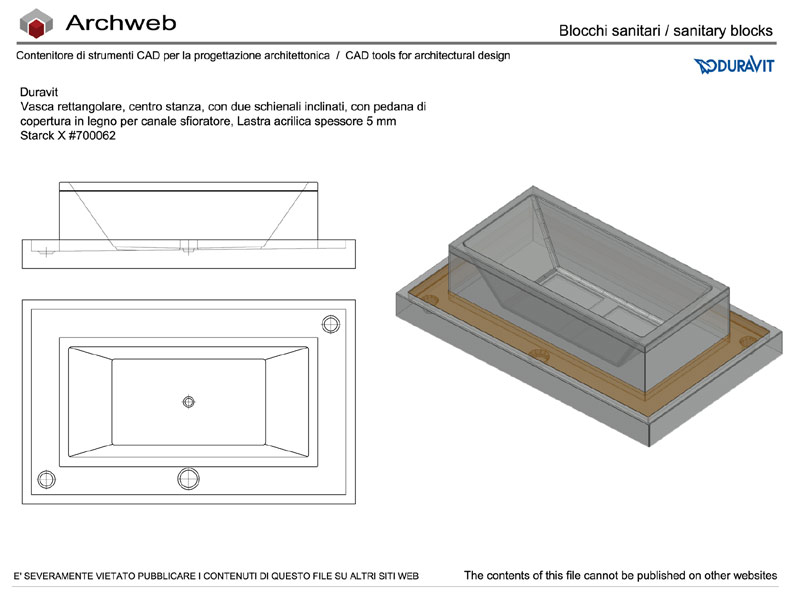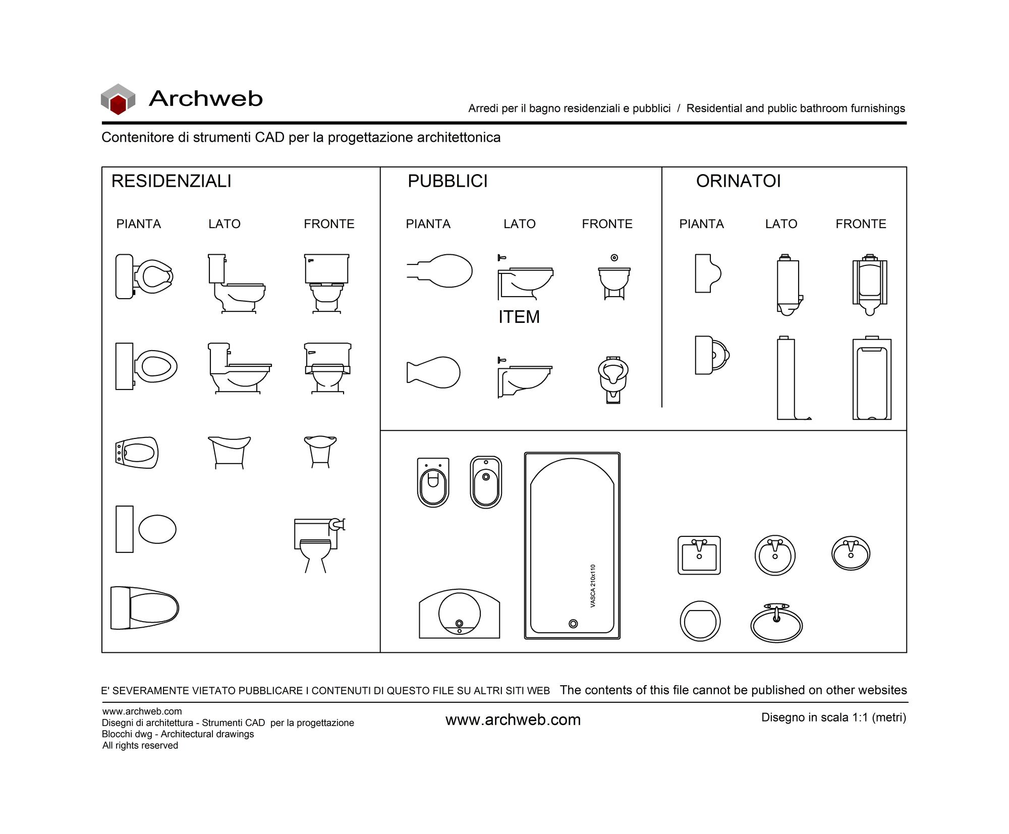Registered
Bathtubs wall
1:100 Scale dwg file (meters)
Wall-mounted bath tubs
Wide choice of floor plans for every need of the design professional. AutoCAD blocks of bathtubs with free download.
Recommended CAD blocks
How the download works?
To download files from Archweb.com there are 4 types of downloads, identified by 4 different colors. Discover the subscriptions
Free
for all
Free
for Archweb users
Subscription
for Premium users
Single purchase
pay 1 and download 1





























































