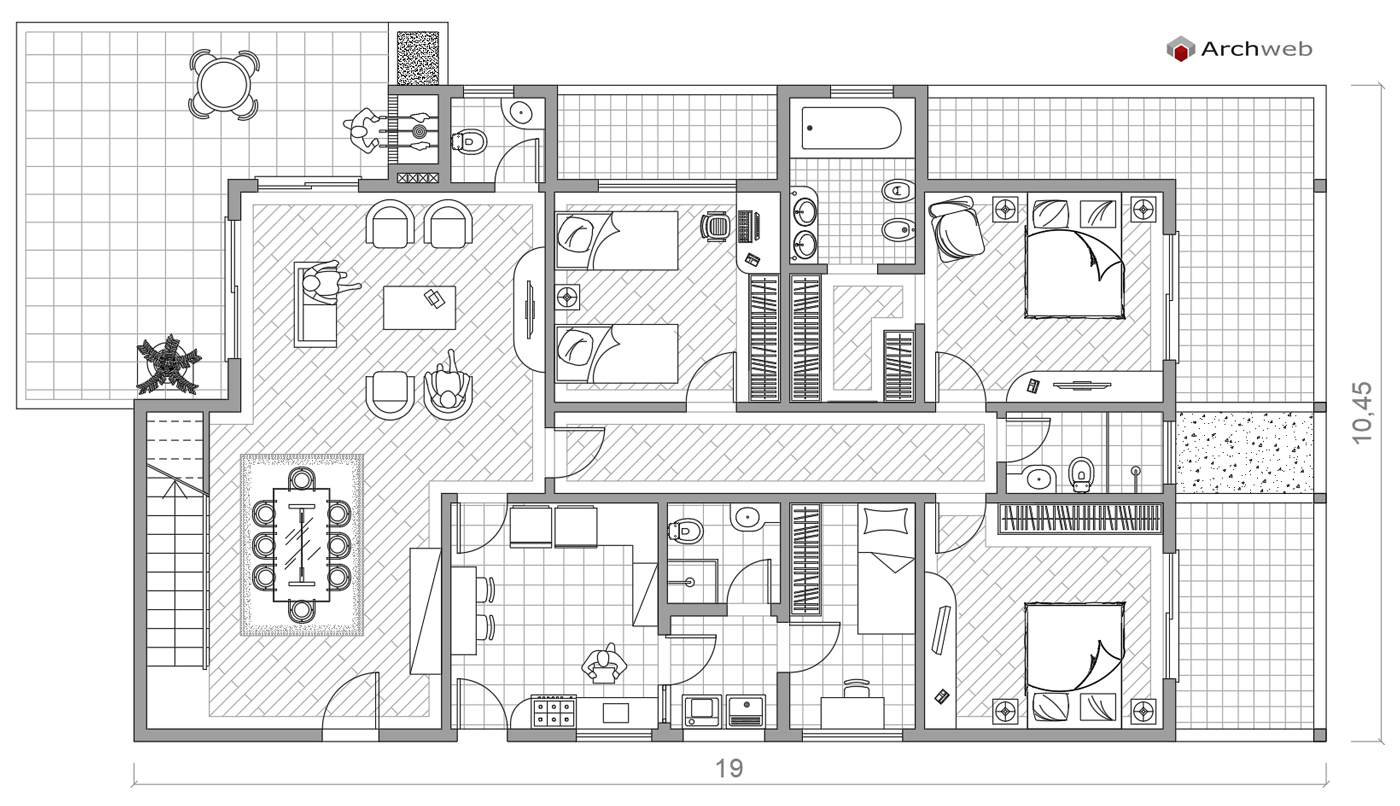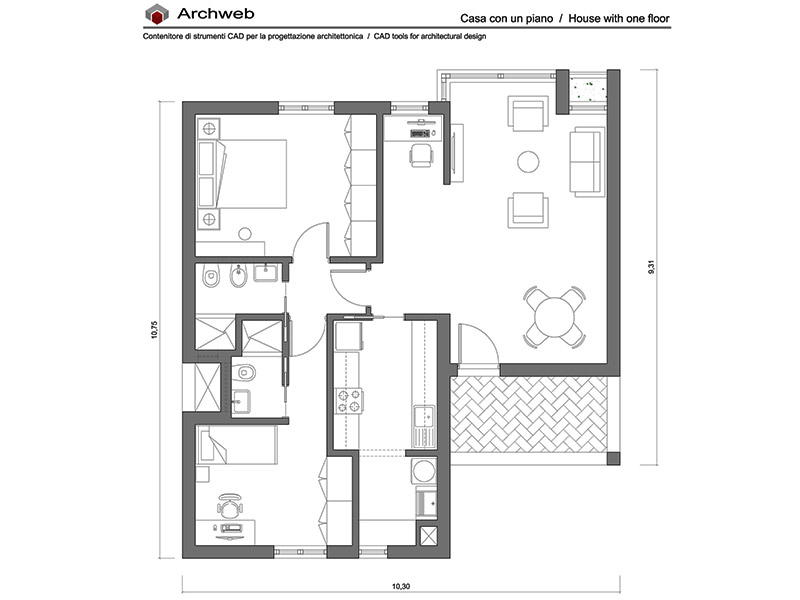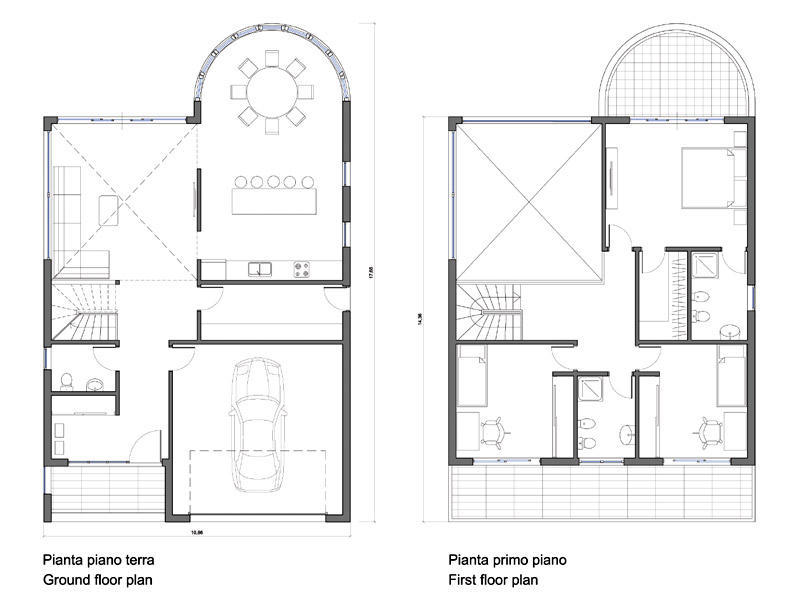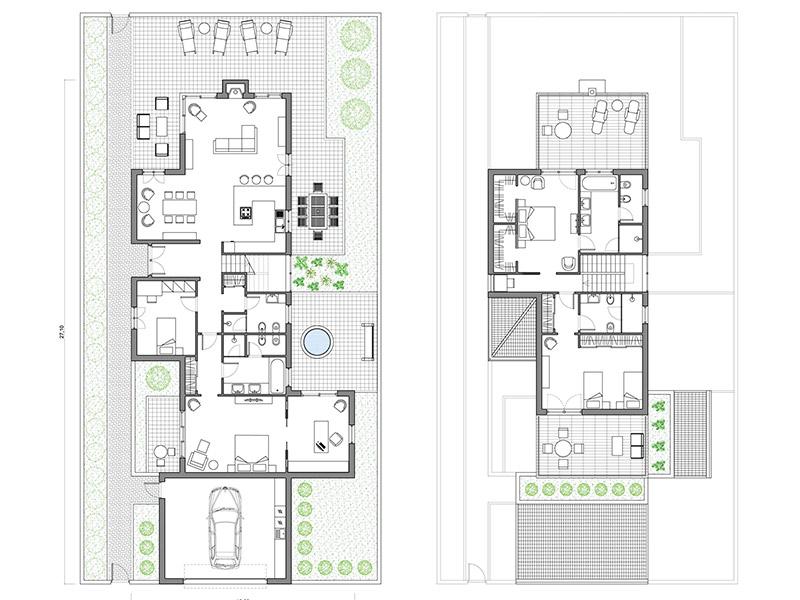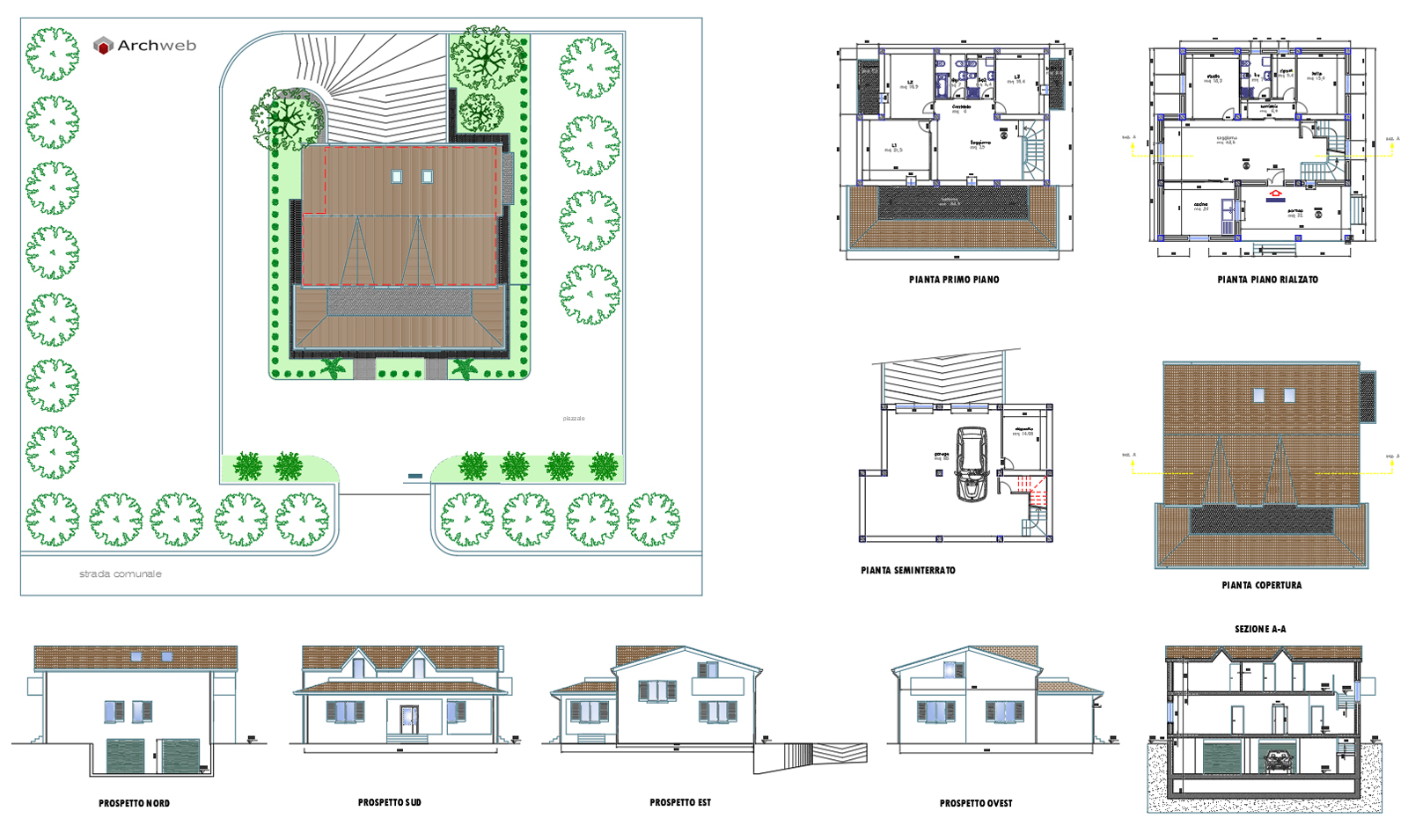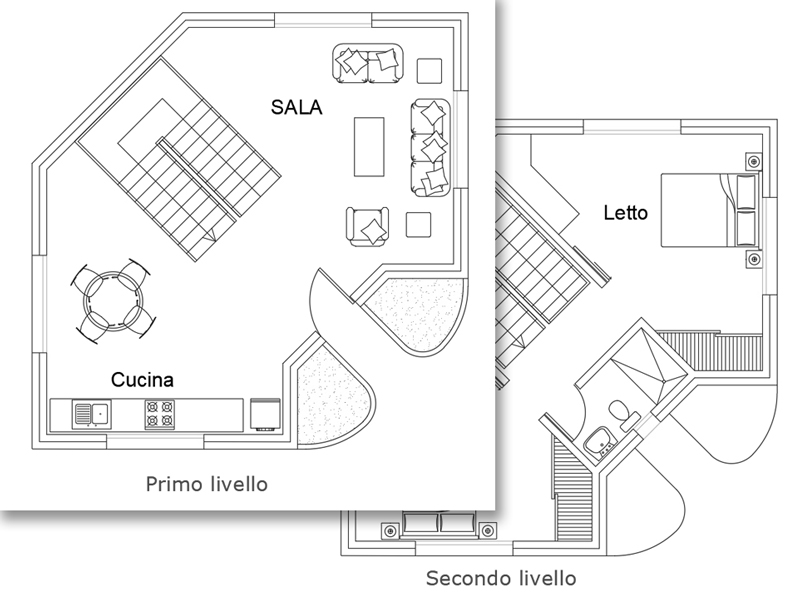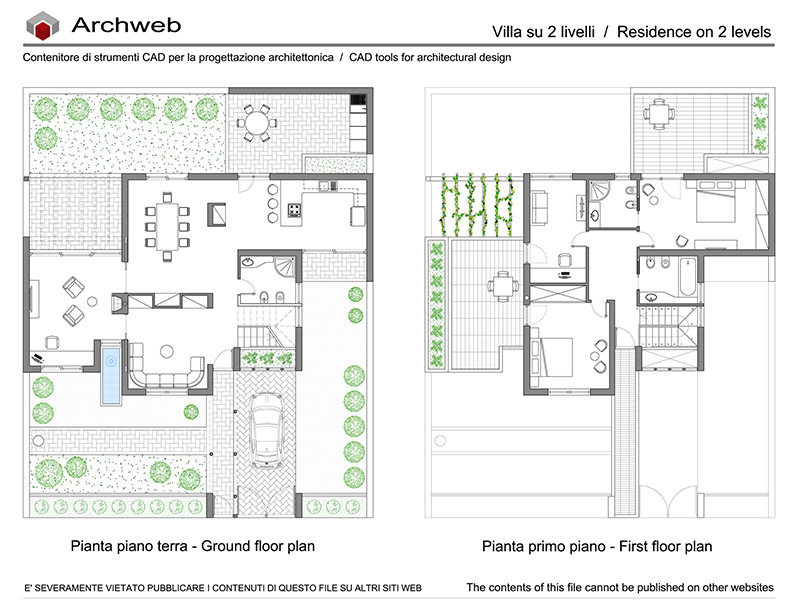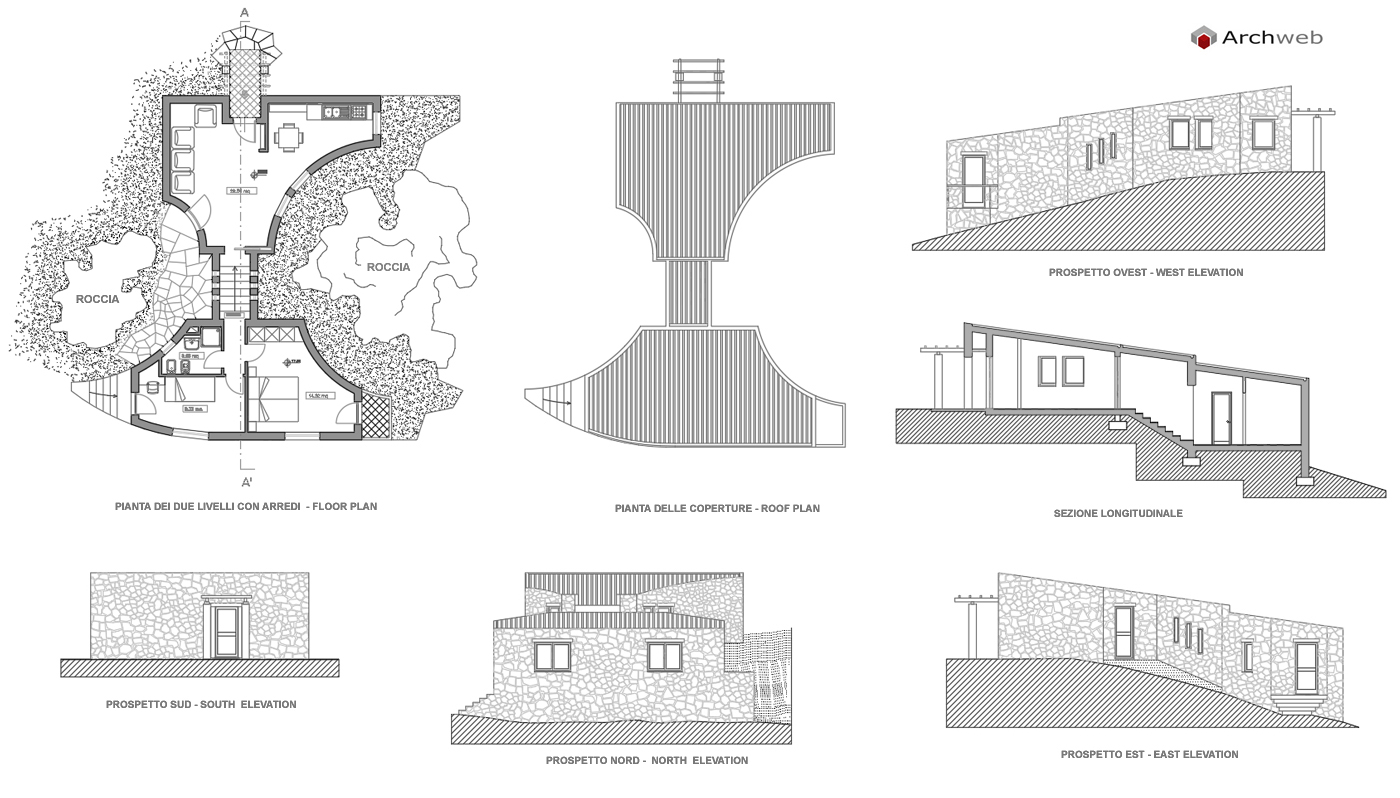Purchase
Scheme-project villa 09
1:100 Scale dwg file (meters)


Design scheme of a single-level single-family villa.
Open space living area with kitchen and living room with large sliding glass door that opens onto an external porticoed space. Garden with swimming pool, solarium and kitchen with outdoor dining area.
The sleeping area consists of 2 bedrooms with shared bathroom and 1 bedroom with exclusive bathroom and walk-in closet.
Recommended CAD blocks
DWG
DWG
DWG
How the download works?
To download files from Archweb.com there are 4 types of downloads, identified by 4 different colors. Discover the subscriptions
Free
for all
Free
for Archweb users
Subscription
for Premium users
Single purchase
pay 1 and download 1





























































