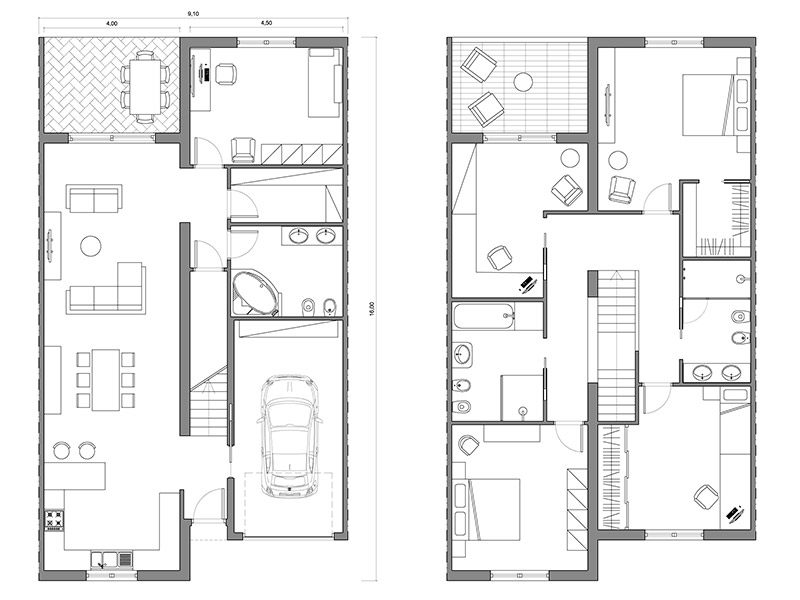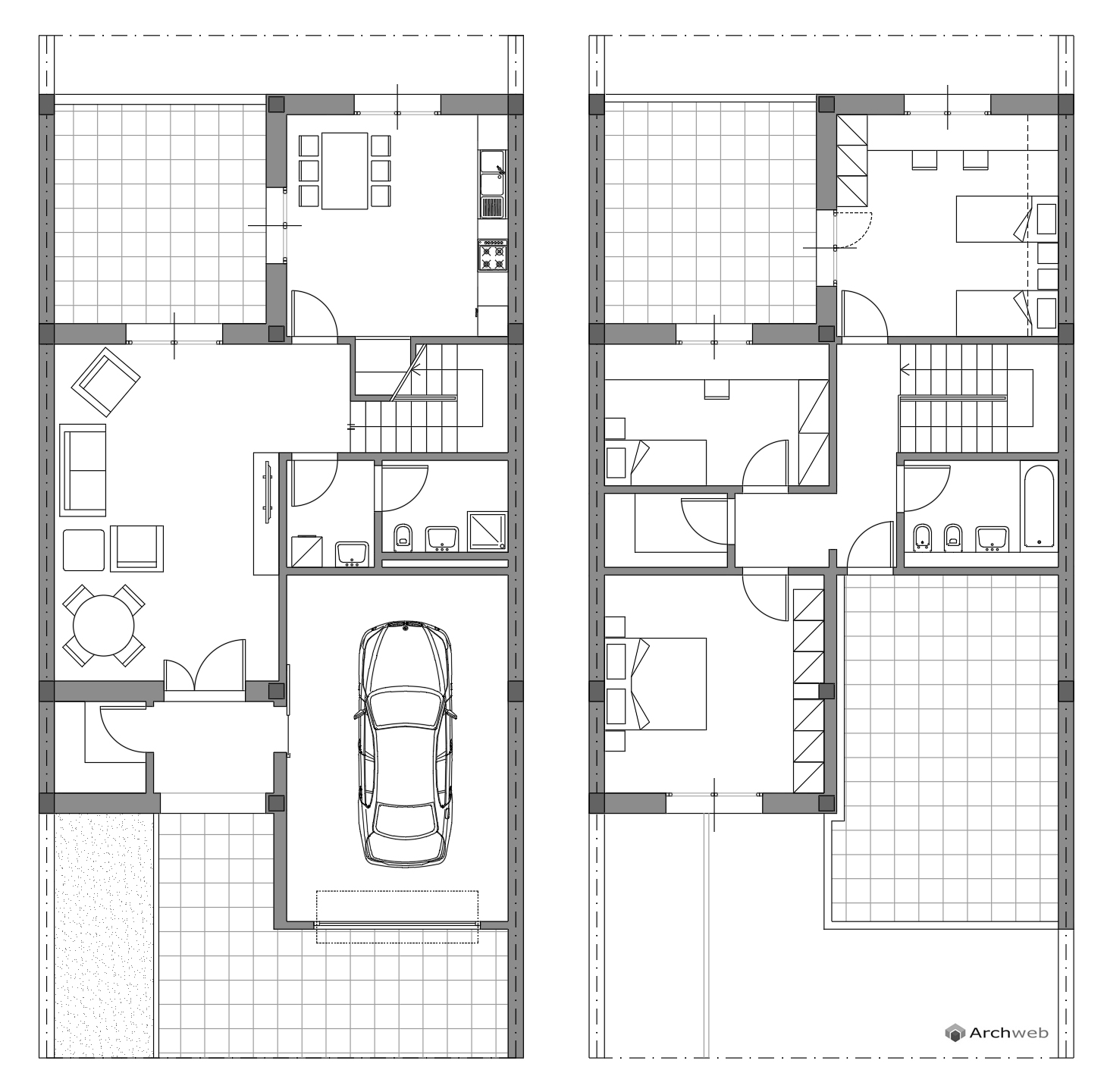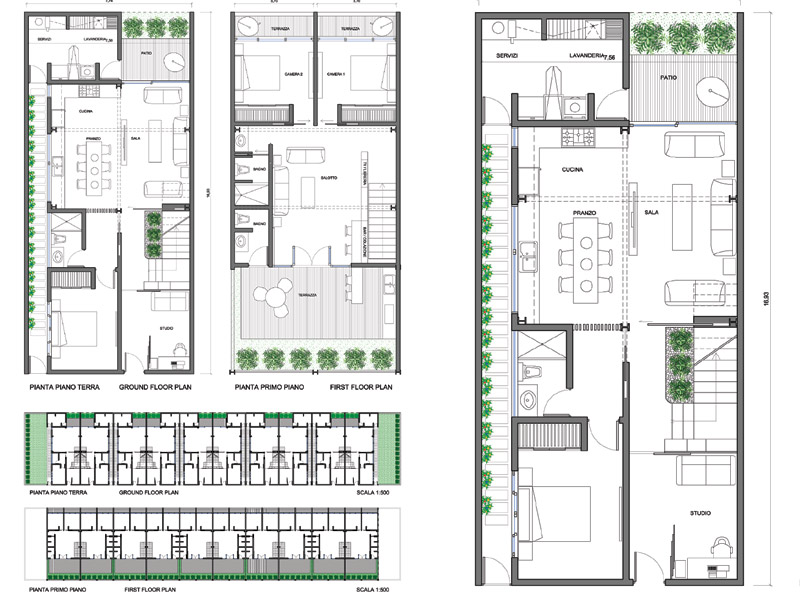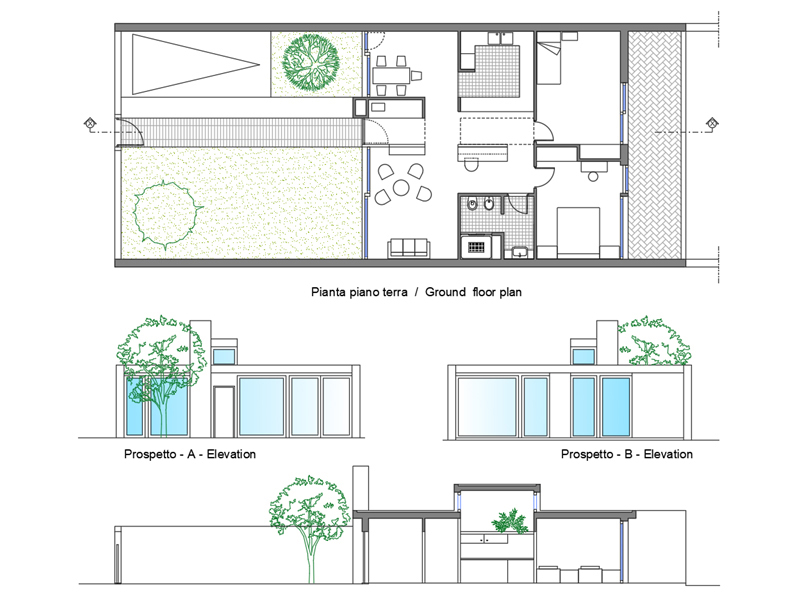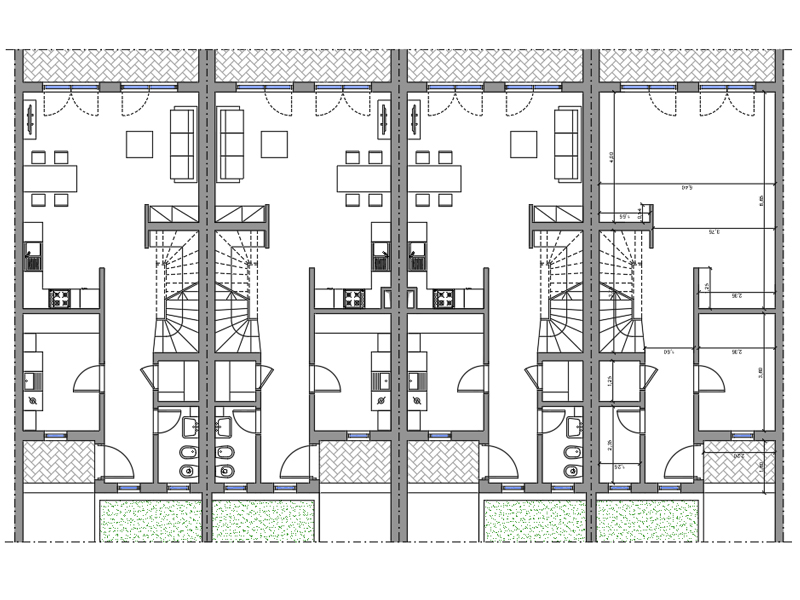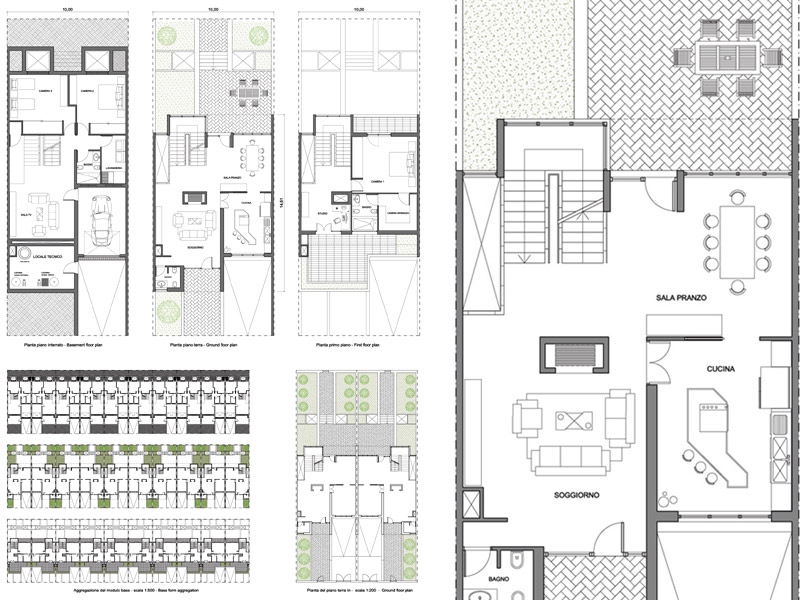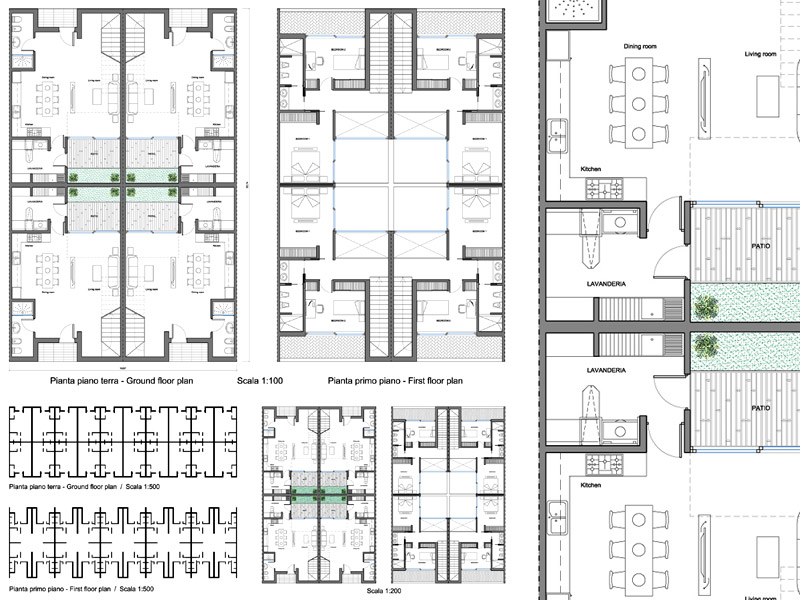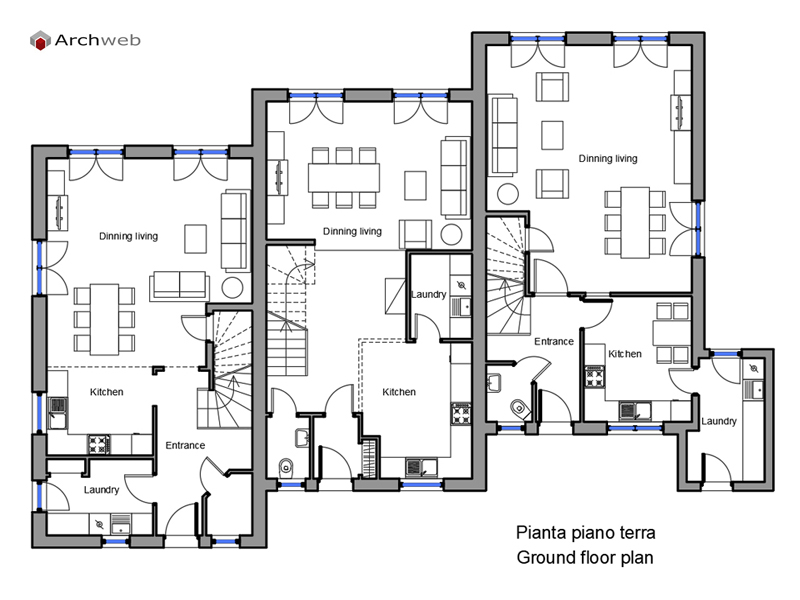Subscription
Row house 40
1:100 – 1:200 Scale dwg file (meters)


Design scheme of terraced houses on a single level of about 90 square meters.
The kitchen, although separated from the living/dining area, is designed to communicate with this area thanks to an opening, allowing fluid communication and facilitating service.
Night area well filtered from the living area.
Two gardens of about 90 square meters divided into parking spaces, garden areas and paved areas.
Recommended CAD blocks
DWG
DWG
DWG
DWG
DWG
DWG
How the download works?
To download files from Archweb.com there are 4 types of downloads, identified by 4 different colors. Discover the subscriptions
Free
for all
Free
for Archweb users
Subscription
for Premium users
Single purchase
pay 1 and download 1





























































