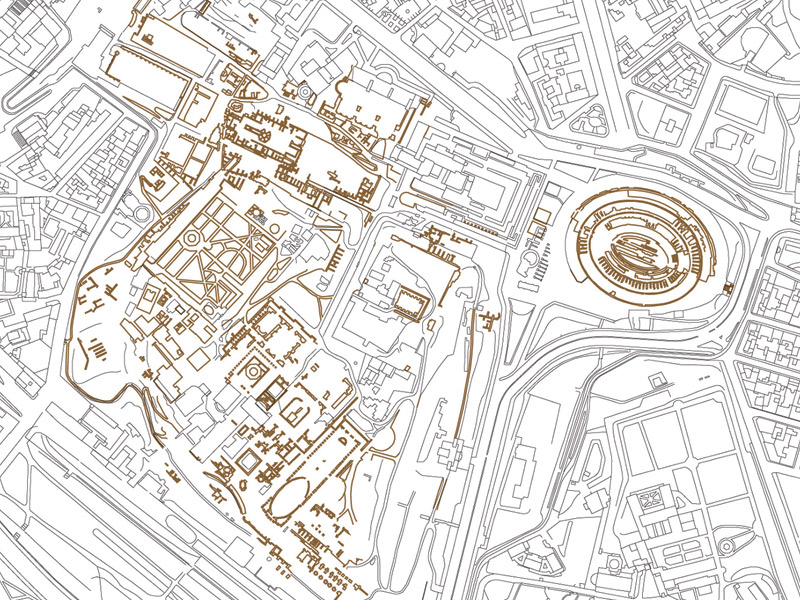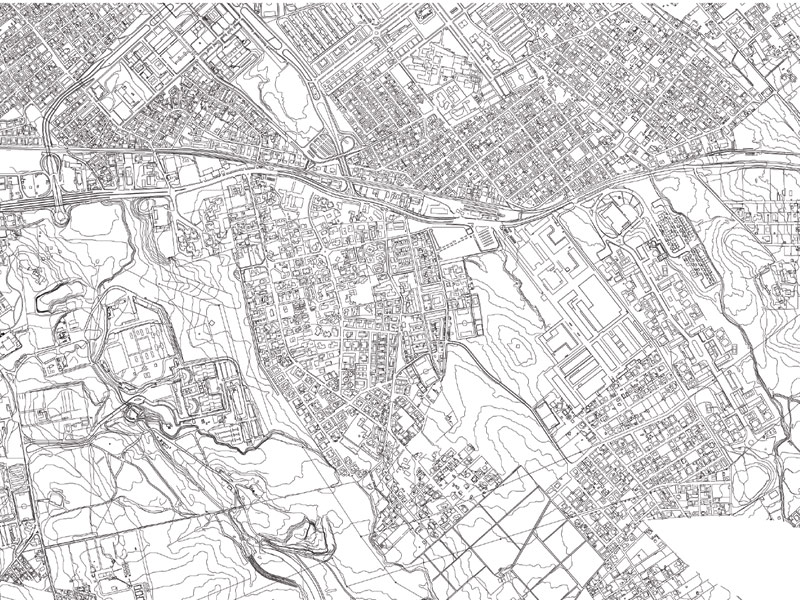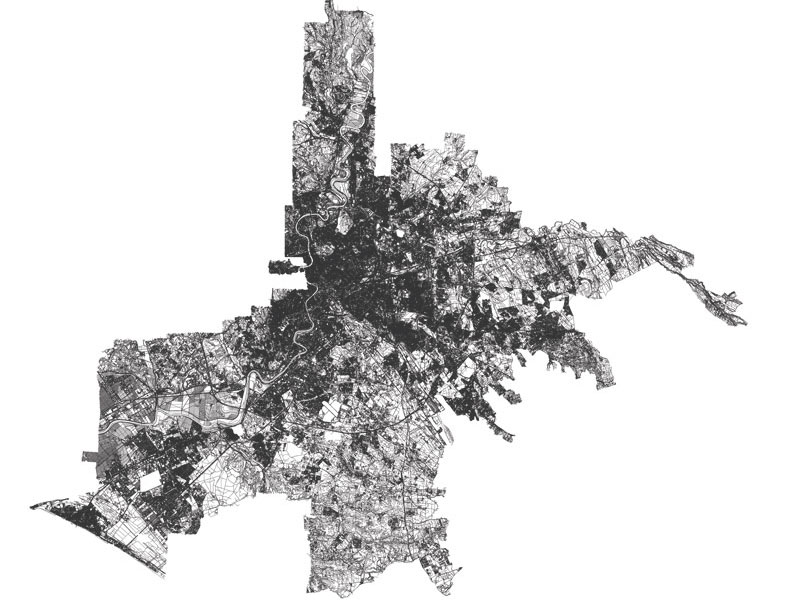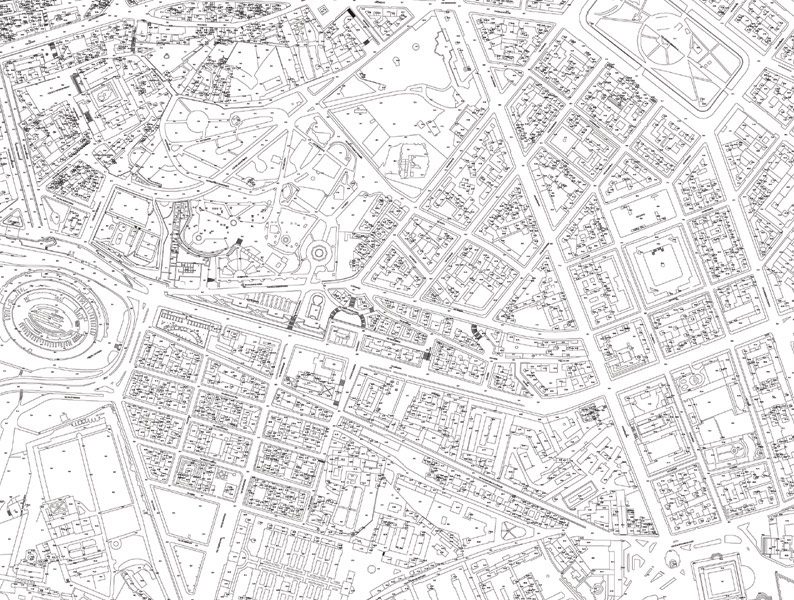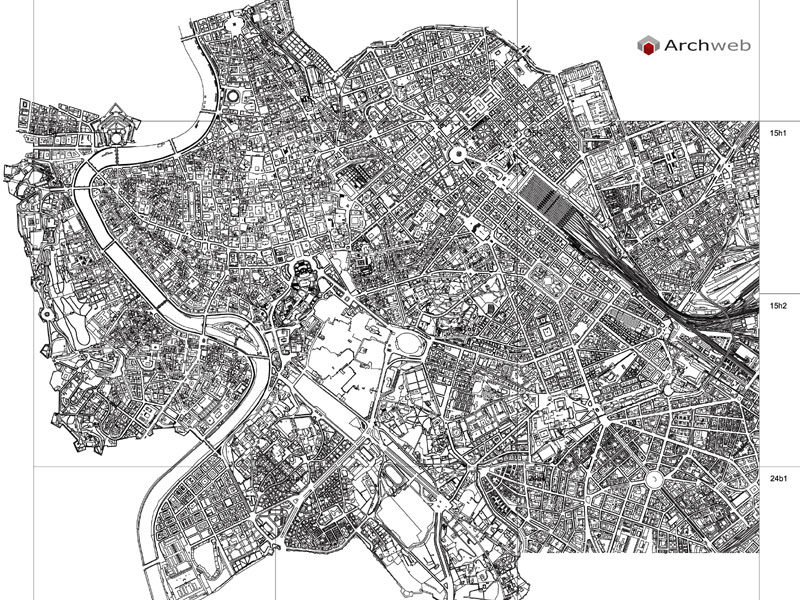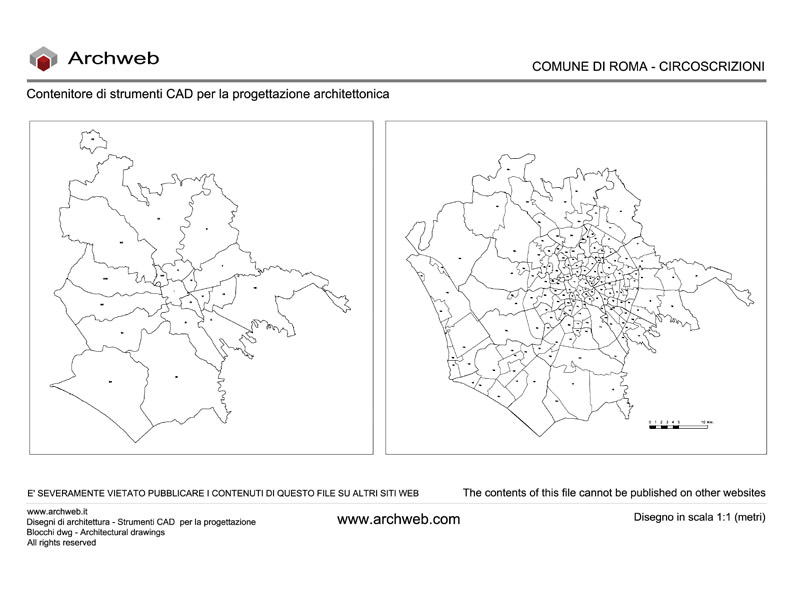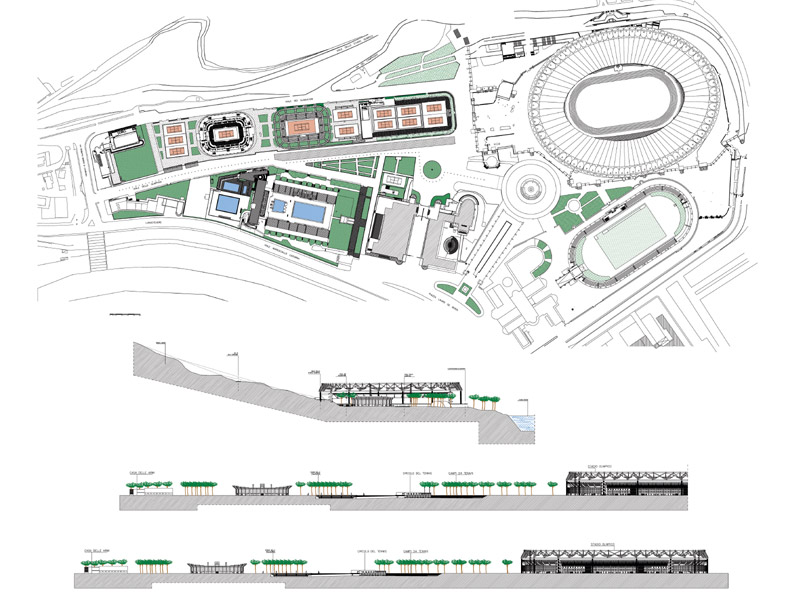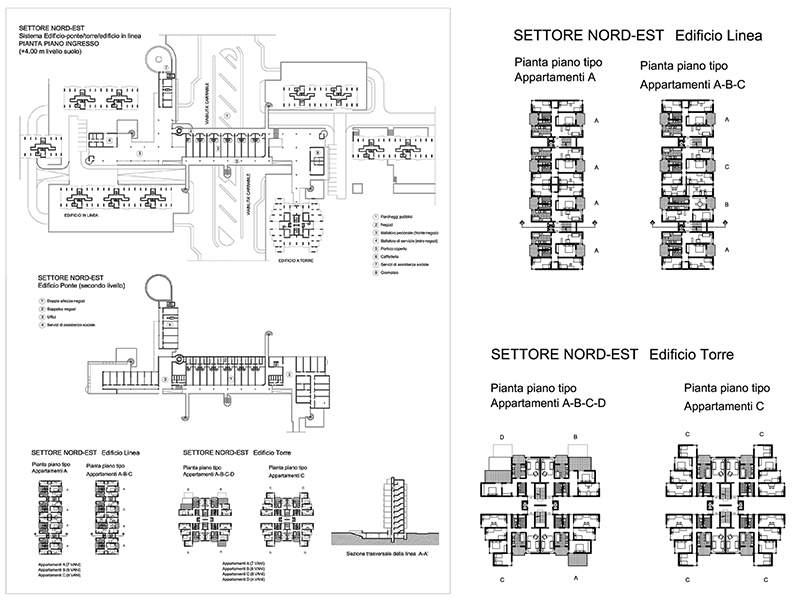Purchase
Laurentino District 38
1:100 Scale dwg file (meters)


Planimetry of the Laurentino 38 district in Rome, designed by architect Pietro Barucci: plan of the Ponte Building, plans and cross-section of the flats in the in-line typology and plans of the flats in the tower typology.
Recommended CAD blocks
How the download works?
To download files from Archweb.com there are 4 types of downloads, identified by 4 different colors. Discover the subscriptions
Free
for all
Free
for Archweb users
Subscription
for Premium users
Single purchase
pay 1 and download 1





























































