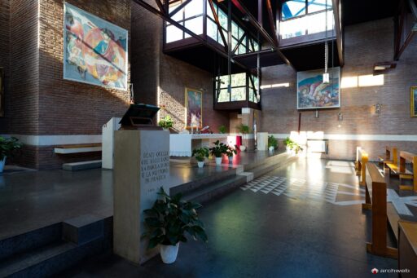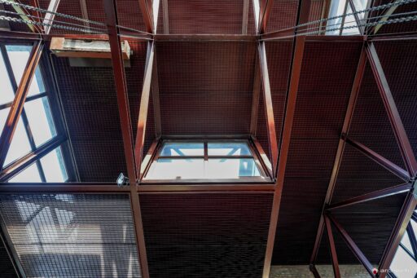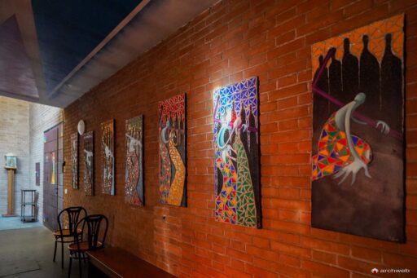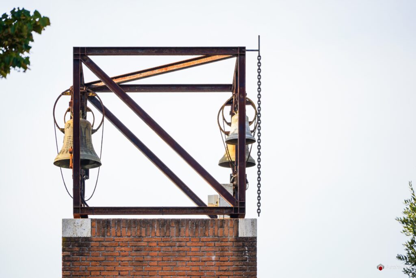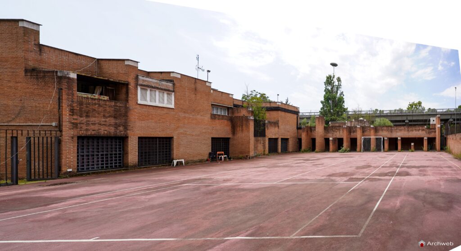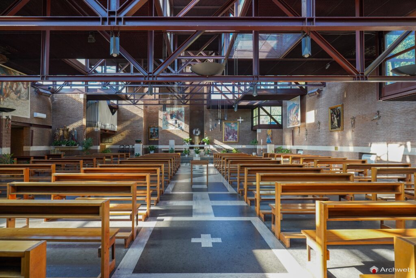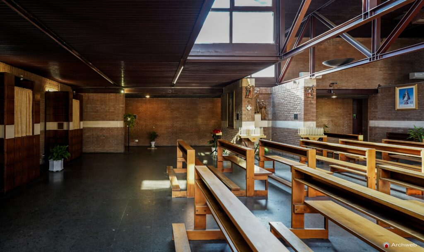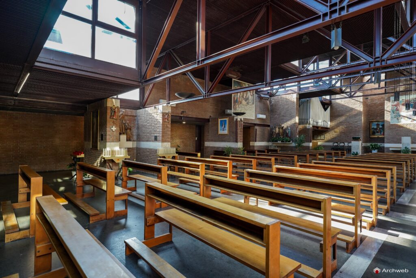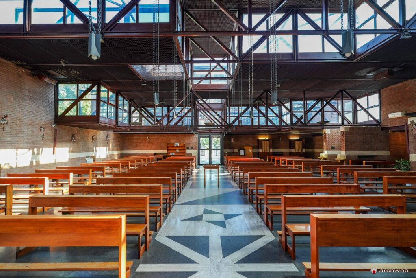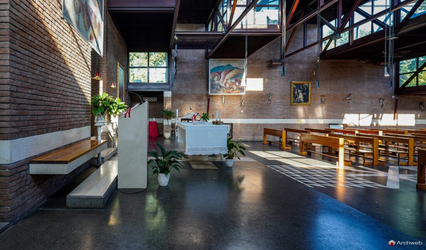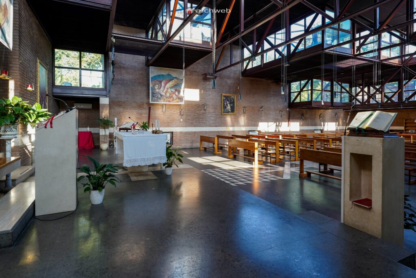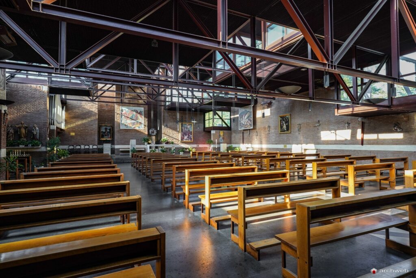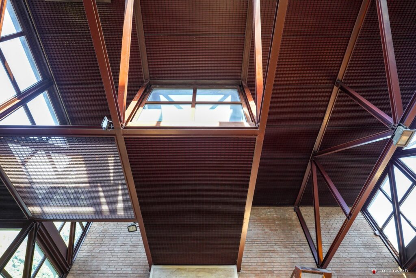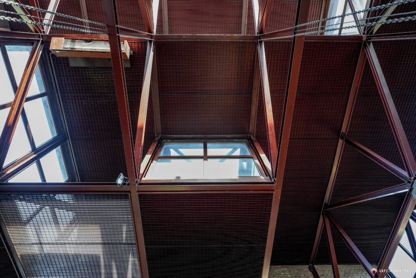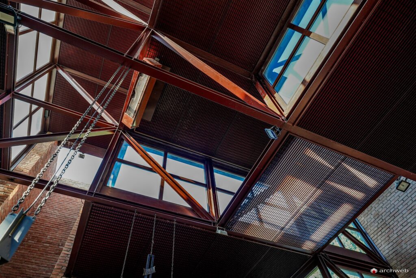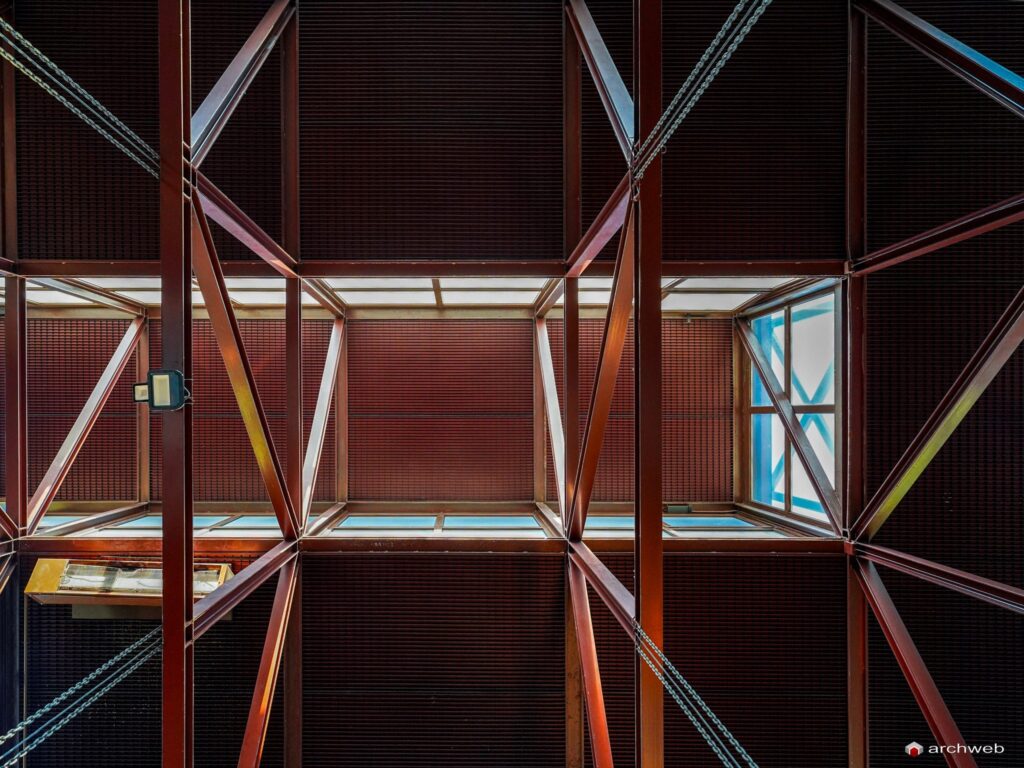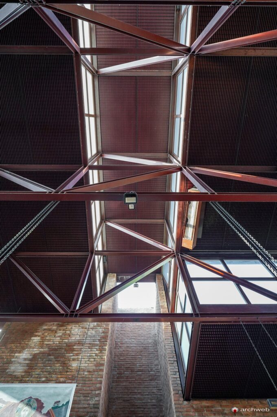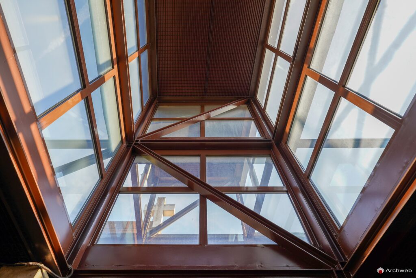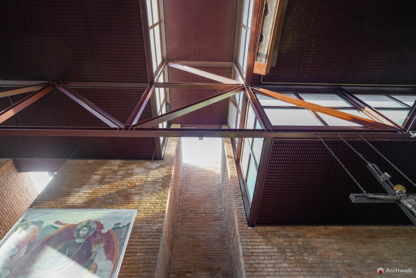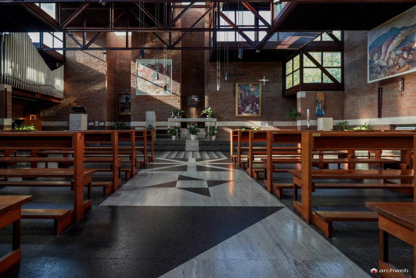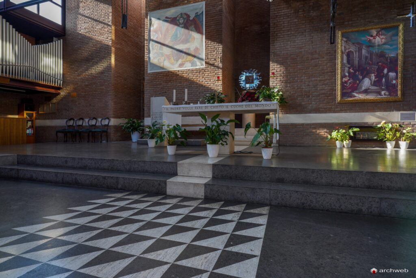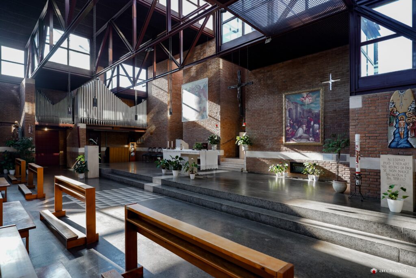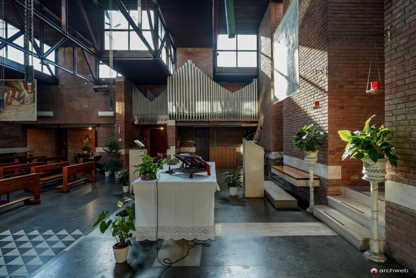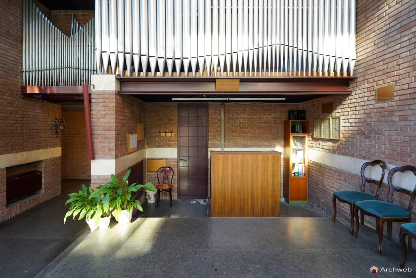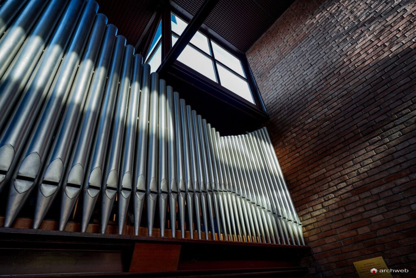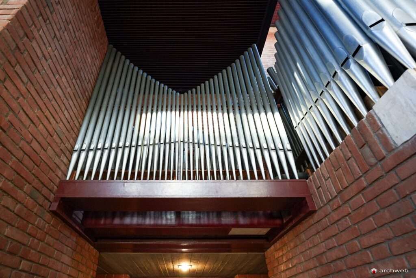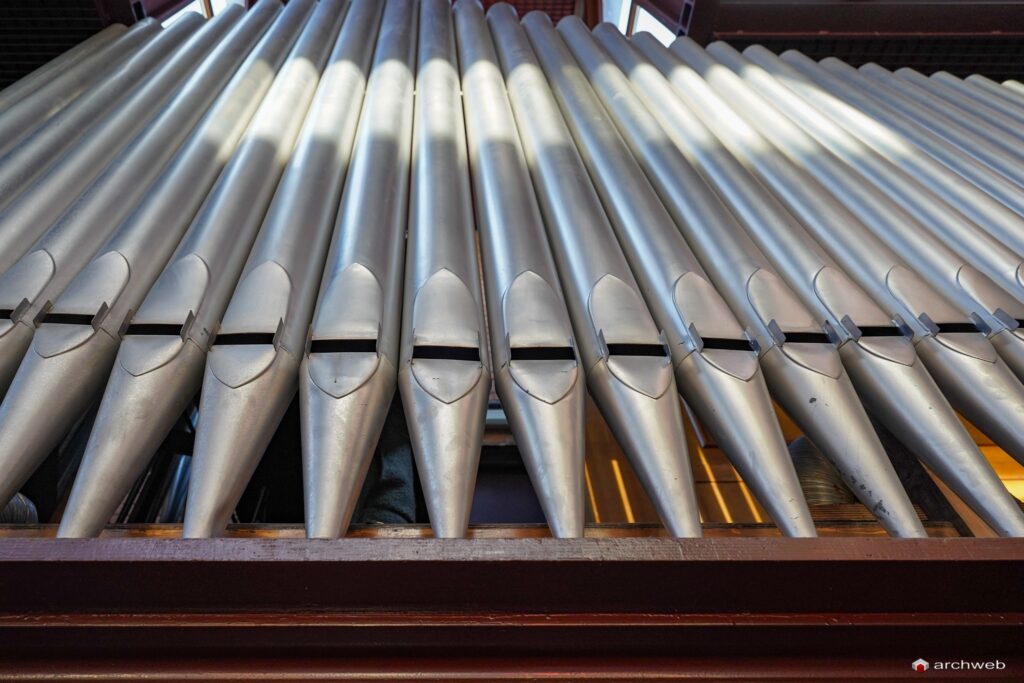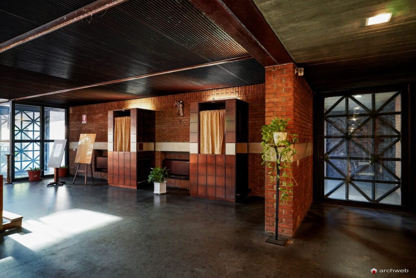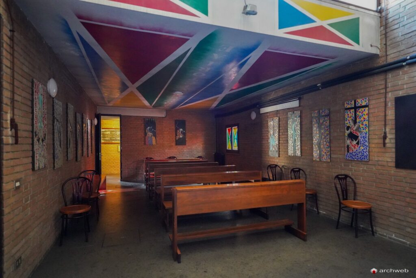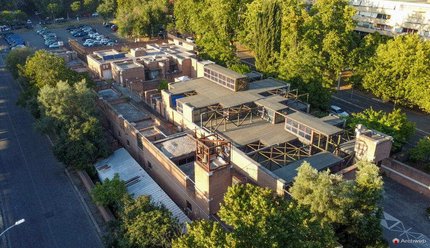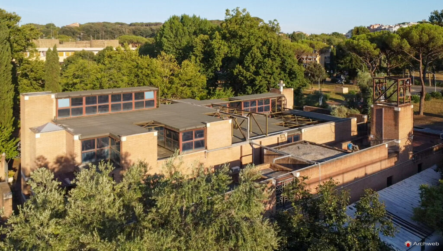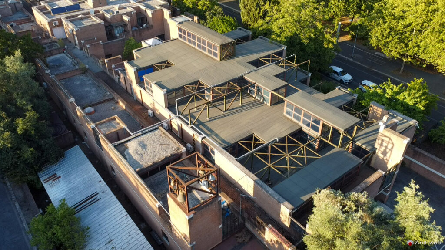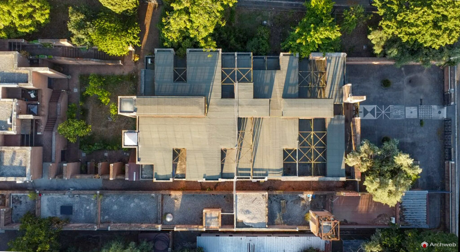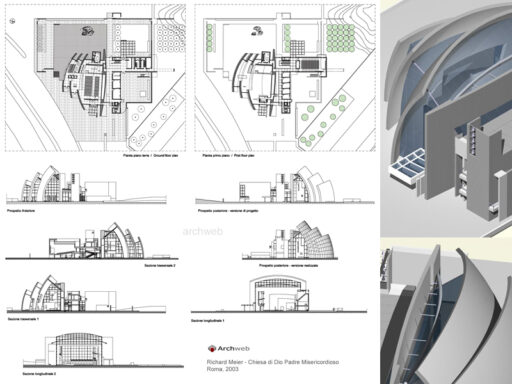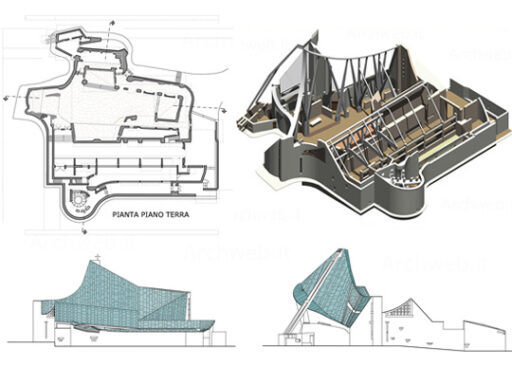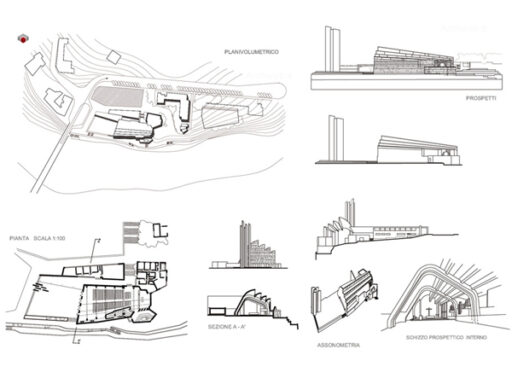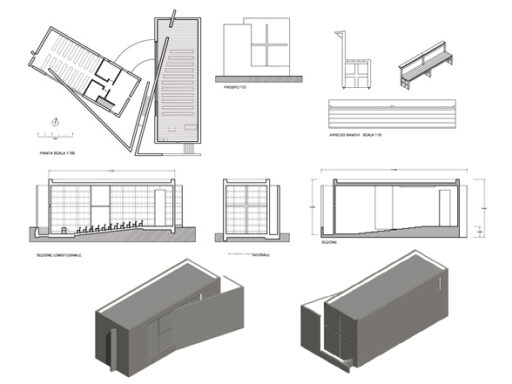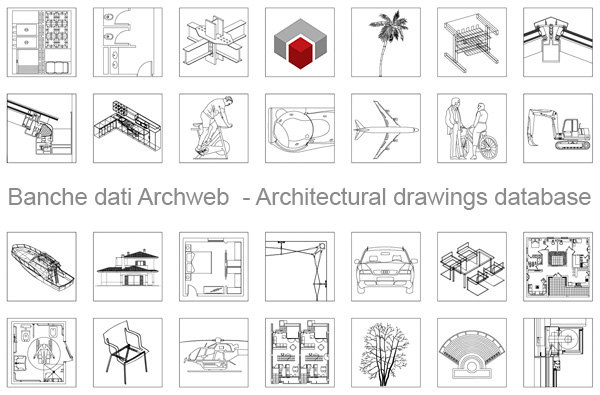Church of St Valentine
Designed in 1979 by architect Francesco Berarducci (1924-1992)
The modern Church of St Valentine is the parish church of the Olympic Village and stands on Viale della XVII Olimpiade between Via Belgio and Via Germania, a few metres from the Corso Francia viaduct.
The modern church in the Olympic Village is dedicated to St Valentine, a martyr buried in the nearby catacombs of the same name (St Valentine's Catacombs). In the early centuries of the Christian era, after the Edict of Constantine, the cult of the martyr was very strong, the Parioli hill overlooking the Tiber in which the catacombs were dug was called Monte San Valentino and the Porta del Popolo was called Porta San Valentino.
The load-bearing structure of the church is of exposed brick, both outside and inside, marked by bands and travertine header blocks. The result is an image of a building apparently older than the rest of the neighbourhood, almost a ruin and restored to life.
The Church of St Valentine was not part of the initial planning of the 1960 Olympic Village. The building site did not open until 1983 and, due to the express wish of the citizens, it was not built on the lot envisaged in the original plan of the complex, which wanted it located at the end of Viale della XVII Olimpiade, in the centre of the Village.
Although this church does not fully embrace some of the peculiarities of the Olympic Village, such as the visual and functional permeability of the ground floor through the use of pilotis, it maintains a strong link with the Village. Of the district in which it is inserted, the building makes the relationship between indoor and outdoor spaces and the human scale its own. Even the church can be considered a laboratory for testing the idea of a new city, a low, exclusively pedestrian city, where even the church tower is commensurate with the size of the pedestrian. A series of openings, both in the perimeter fence and in the church shell, allow one to look outside and at the same time be observed as in a glass house.
In 1979, Francesco Berarducci (1924-1992), the architect who designed, among other things, the RAI headquarters in Viale Mazzini and the RAI Production Centre in Via Teulada, was commissioned to carry out the project. The choice fell on this architect because in the past he had been responsible for reporting on the building activities of the Opera Pontificia in Rome and, studying the parishes built in the 20th century, he had highlighted design approaches that were not homogeneous with the buildings around them and had affirmed the need for a return to a language of form that emphasised spiritual serenity. Berarducci's reference model is no longer the Roman architecture of marble and stucco, but the romantic architecture of ruined monuments.
The church is designed by superimposing brick walls with beams and stained glass windows that give light and lightness to the whole building. The low height of the building and the brickwork dialogue with the rest of the village. The church looks like an archaeological excavation and evokes the relationship between the ancient and the modern, as evidenced by the silhouette of one of the angels of Ponte Sant'Angelo placed at the entrance. The designer also creates the church's liturgical equipment and symbols.
The plan-volumetric layout is based on a cubic module of 2.20 m side with a complex articulation that in the altimetric variety of the masonry is intended to suggest the open, unfinished or partially demolished character of the building and is developed along a one-module wide internal path that crosses the complex interior longitudinally.
The path, which forms the side aisle of the church to the west, is flanked by a two-storey high, two-module wide body containing cellular spaces and service rooms, while to the east it connects a succession of five enclosures alternating between uncovered and covered: the entrance forecourt, the church hall, the void dividing the latter from the presbytery, the presbytery itself and the large void for the children's playground. One must pass through the church to access the other enclosures.
Characteristic is a small cloister, filled with orange saplings, from which stairs lead to the priests' quarters. In addition to the liturgical rooms, the complex includes a series of classrooms and a large underground equipment room.
The church hall is crossed on the roof by a main light path, leading the faithful from the door towards the altar. The floor of the church and churchyard consists of peperino slabs interspersed with travertine elements and is crossed by a variously decorated processional band that reaches from the outside to the altar.
Source of the text: Roma2pass where its contents are the property of the Association AMUSE Amici del Municipio Secondo and are distributed under a Creative Commons Attribution - 4.0 International - Noncommercial - Share Alike licence.

































































































