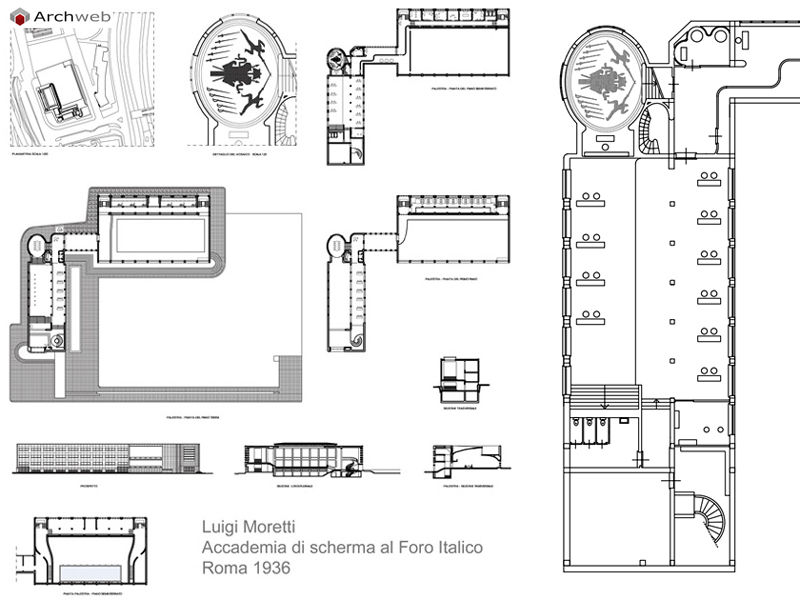Academy of fencing
Luigi Moretti – House of Arms, Rome Foro Italico Italy, 1934-1936
Year
1936
Architect
Luigi Moretti
The Fencing Academy, also known as the House of Arms, is a sports building in the Foro Italico complex in Rome. Designed by the architect Luigi Moretti in 1934 as an experimental Casa del Balilla, completed in 1936 it was assigned to the discipline of fencing, taking the name of Casa delle Armi and then of the Academy of Fencing. In 1981 it was adapted as a bunker room of the court of Rome, another name with which the building was known.
The Fencing Academy was born architecturally as an advanced typological experiment of the Balilla National Opera, of which Moretti was technical director. The House of Arms, located on the southern edge of the Foro Italico, in front of the guesthouse (later Hostel, now partially occupied by offices and awaiting destination) of Enrico Del Debbio, has an L-shaped system. The short side facing the Tiber is bipartite: half blind and marked by a giant horizontal window grid for the other half. The second part housed the real fencing hall, 45 meters long and 25 wide, which allowed the simultaneous presence of 160 athletes on the platforms. The facades are uniformly covered in white Carrara marble.
The large external mosaic is by the painter Angelo Canevari.
After being transformed into a courtroom with serious internal tampering, it was left in a state of semi abandonment. It is now owned by CONI and restoration works are underway there (April 2013) pending a new destination.

Drawings that can be purchased
How the download works?
To download files from Archweb.com there are 4 types of downloads, identified by 4 different colors. Discover the subscriptions
Free
for all
Free
for Archweb users
Subscription
for Premium users
Single purchase
pay 1 and download 1


































































