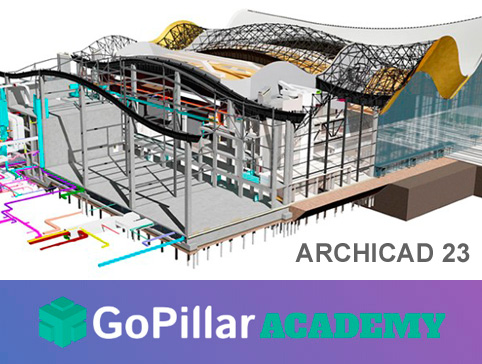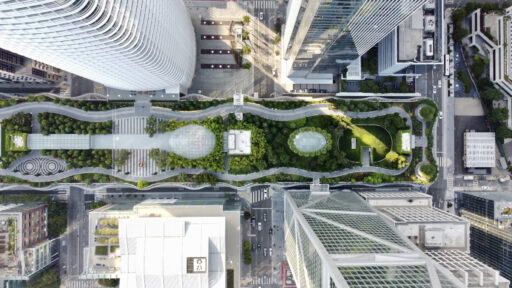ArchiCAD 23
the main features of the Archicad software

ArchiCAD 23: the main features of the Archicad software
The main features of the Archicad 23 software: improved performance, optimized design tools, connections solibri and advanced drofus.
ArchiCAD is a BIM modeling software conceived and designed to improve the work of architects, designers, interior designers and urban planners. Archicad presents a conceptual design that allows users to calculate the floor area in a construction plan. The product also features a display module, which allows users to extract still images and animations for use in a construction plan. The automatic generation of ArchiCAD drawings also offers users the tools necessary to extract standard documentations such as views of buildings, sections, elevations and 3D documents.
Archicad 23: features of the Archicad software
The latest version of Archicad allows designers to model construction details more quickly and with greater accuracy and to create quantitative estimates for beams and columns in reinforced concrete, steel and wood. Complex columns and curved beams can now be modeled and documented to meet graphical and representation standards.
3D modeling of voids with the new version of Archicad 23.
On Archicad 23 there is a new visualization tool dedicated to modeling and coordinating voids and niches. With Archicad 23 it will be much easier to proceed with the modeling of horizontal, vertical or inclined openings on elements, groups of elements. The openings can be modeled, planned and documented using intuitive tools and subsequently shared using
open IFC standards.
The ease of data exchange between Archicad and Solibri has been renewed
Archicad 23 allows continuous control of the code and buildability at any stage of the project. The updated add-on automatically detects and sends only items that have changed in the Archicad model, thus ensuring faster data exchange between Archicad and Solibri.
Improved the possibility of connecting Archicad with dRofus
Archicad 23 allows architects to acquire and organize the client's planning requirements and to use them to validate and propose design alternatives during the different design phases. The dRofus database allows designers to easily collect and manage planning guidelines and design data, even when working on complex and large projects.
Archicad 23 and Grasshopper
The new Decostruct Grasshopper component can be used to extract the surface data of the Archicad element as a design reference. With the help of this function, changes to the main design scheme in BIM will automatically update with all the related design details generated via construction algorithms developed by Grasshopper.
If you are interested in learning in depth and complete the design in BIM with Archicad software, we invite you to discover the 25-hour online video course on Archicad 23 held by one of the specialized teachers of Gopillar Academy in a special offer for Archweb for only € 99



































































