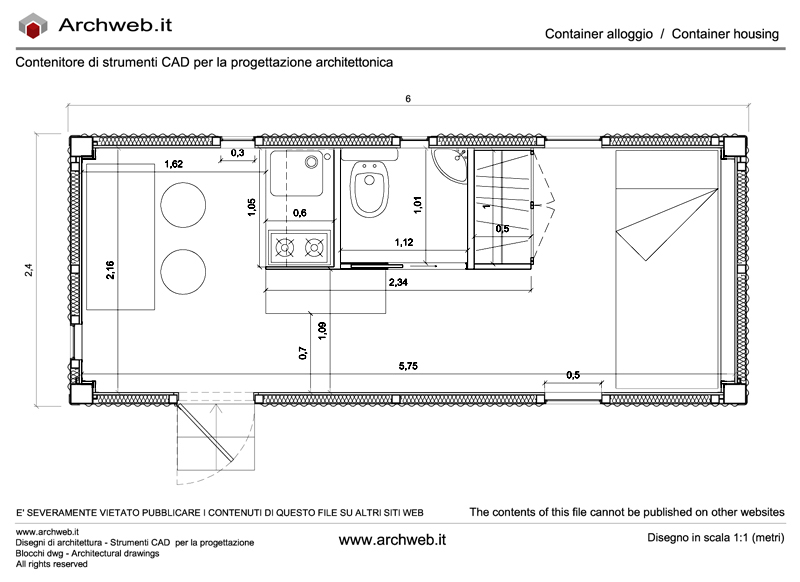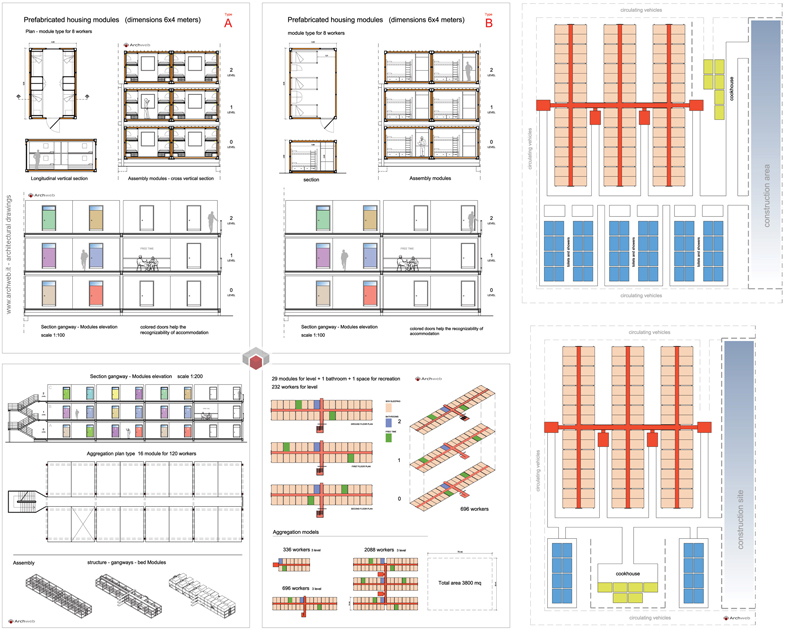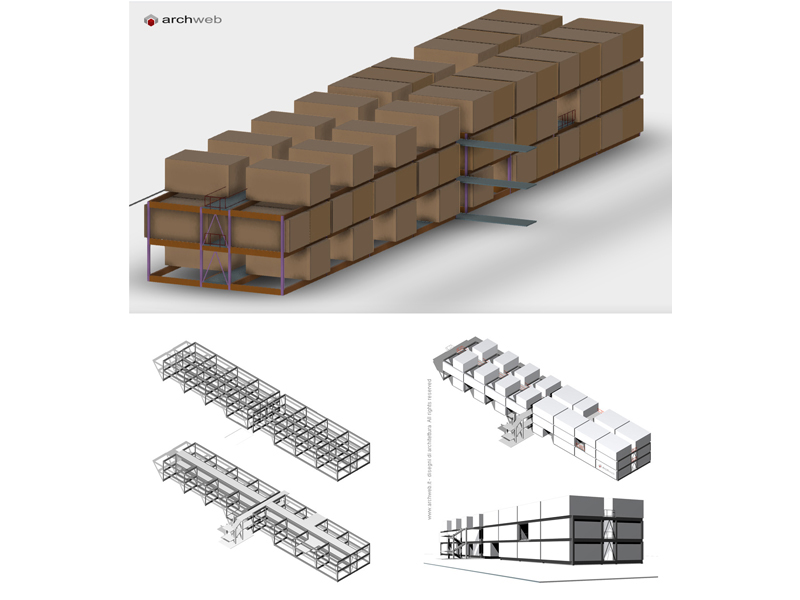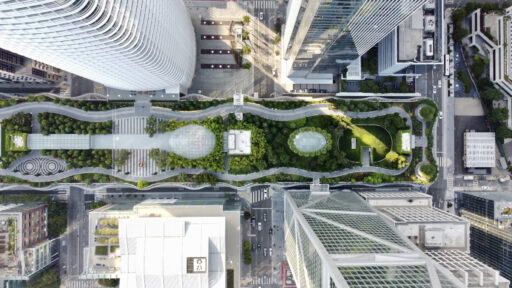Architecture hidden in containers
When sustainability is at 360 °
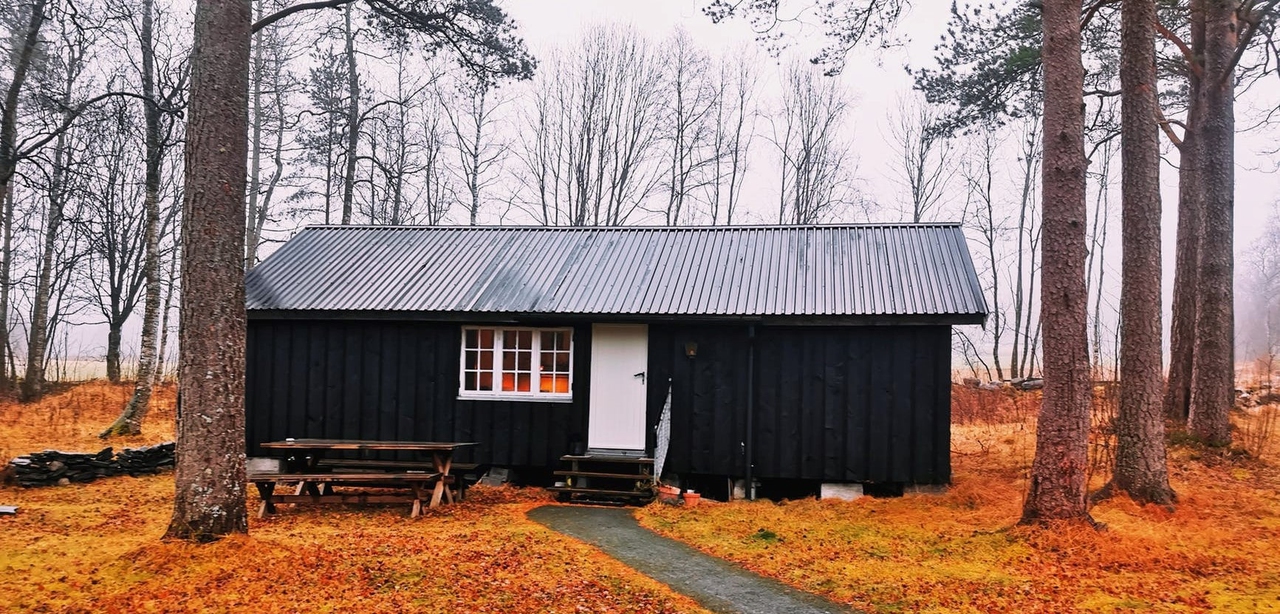
The “hidden” architecture in containers, better known as cargotecture, is the emblem of how, thanks to their potential, objects and artefacts can take on different and unexpected functions. At the basis of this concept is the idea of optimization of resources and recycling which, if carried out with competence and taste, can give excellent results in terms of utility and aesthetics.
This article aims to raise awareness of this particular technique which is on the rise but is still not very widespread in Italy, due to prejudice and the small quantity of examples created in the area. The rapid development which has instead affected various continents, occurred thanks to the advantages of this practice: low costs with high durability over time, sustainability and reuse, originality in the conformation, ease of creation, application in numerous fields.
Below is a brief guide on the peculiarities and examples of architectural design of containers in the world.
The reasons for the recovery of containers
As mentioned, container architecture has achieved considerable success thanks to the versatility of these products and for this reason, the discipline is now applied in the residential, industrial, and entertainment and services sectors. Among the reasons behind this original choice is the need to operate according to the criteria of sustainability, low cost and flexibility. Furthermore, it is important to point out how for some countries in the world the idea of following an architectural tradition to the letter which sometimes no longer responds to contemporary social needs has now been accepted. It is also from this perspective that the experimentation of different and sometimes unusual techniques and materials has led to the increase in houses, hotels and premises placed inside containers.
Added to these reasons are those relating to the reuse of the existing; the recovery of objects originally intended for the storage of goods allows considerable savings in economic and energy terms, as well as encouraging the disposal of artefacts often abandoned in port areas. In fact, after being used, the containers are allocated in ports where they are often in a state of abandonment and remain at the mercy of atmospheric agents which in the long run compromise their functionality. For these reasons, cargo architecture can be considered 100% sustainable, from the point of view:
- environmental since containers left on the ground or in the depths of the sea represent a potential threat to the environment in the long run;
- economical since the recovered containers enjoy very advantageous prices;
- social to encourage the diffusion of a construction culture different from the traditional one.
Finally, thanks to a pinch of creativity and careful attention to detail, buildings made up of containers can take on various shapes and become real attractions. This is the case of multicolored bars, houses with showy overhangs and even heterogeneous offices distributed over several floors.
The conversion of containers
As mentioned, this particular area of design aims to transform old containers into artefacts with new and diversified functions. However, it is important to point out that, since these are real containers intended for the transport and conservation of goods, they require some specific interventions to be recovered and reused.
Among the advantageous properties of containers we include:
- The structural resistance of the container consists of steel spars and corrugated sheets.
- The self-supporting capacity of the box which, in addition to supporting itself, bears huge loads.
- Ease of assembly on site thanks to the standard modules and compact shapes. The installation takes place on a dry construction site and limits consumption and timing.
- Thanks to the reduced weight of the steel elements that compose it, the container does not require substantial foundations but small elements such as steel beams are sufficient. The elements most used to anchor the container to the beams are the same ones used for their transport; these are cubic elements which, thanks to specific hooks, fit onto the metal boxes.
- Seismic resistance.
- The overall safety given by the testing of each element during the manufacturing phase and throughout the entire life cycle.
- The possibility of customization and compositional creativity.
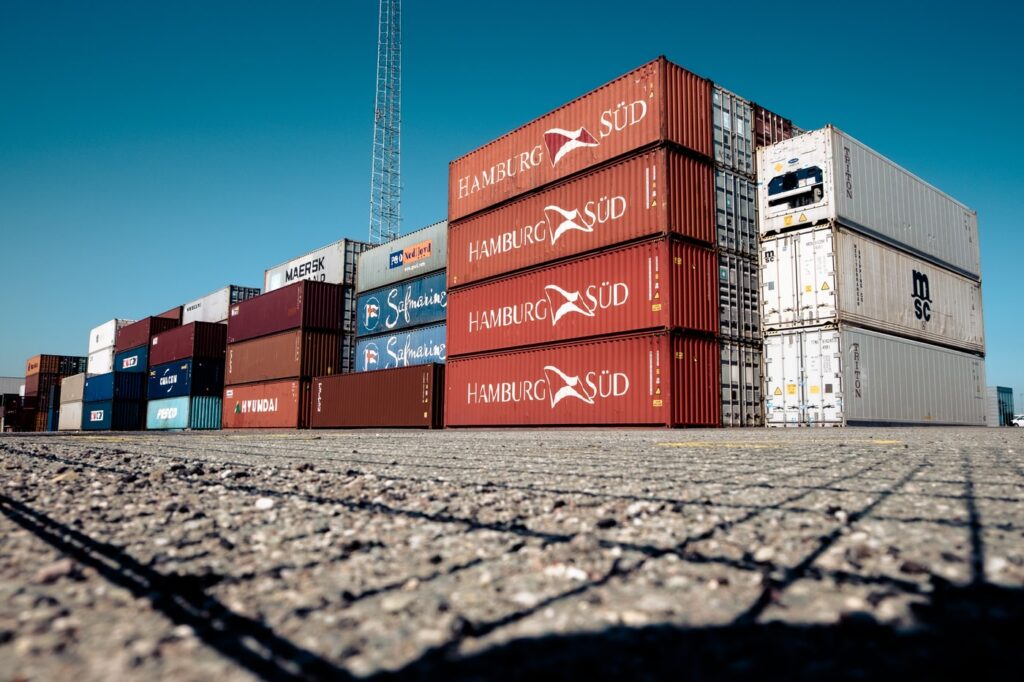
Per visionare il progetto completo di un’aggregazione di case-container clicca qui
With the awareness of the numerous advantages that derive from the choice to recover containers to make homes and service structures, however, it is good to make some clarifications. It is best to never intervene on the structure and check the integrity of the crosspieces and spars. If you plan to insert perimeter openings on the sheet metal, it is preferable to opt for small dimensions. Furthermore, the ideal architectural conformation involves the merging of several containers in the same direction, following the arrangement of the joints present on the four corners. The result is a height or horizontal distribution.
Before carrying out the actual assembly, if necessary, the containers are repaired and painted in the appropriate factories. The openings and doors foreseen by the project are then inserted. The latter, if metallic, will be welded to the container.
From a performance point of view, since the container is made entirely of metal, its insulating capacity must be optimized. In this regard, it is possible to intervene with a system of ventilated walls that promote air circulation and prevent the corrugated sheet metal from overheating.
Even the sheet metal roofing is often removed to make room for skylights essential for air exchange and the entry of natural light from above. Finally, it is necessary to provide appropriate elements for forced ventilation and the addition of any terraces and balconies.
As regards the interior design, it will be possible to create large open spaces by eliminating the corrugated sheet metal walls or obtain several separate rooms thanks to the combination of several containers. Often, the bare appearance of the product stands in stark contrast with original and personalized environments according to the customer’s needs.
Concrete examples of cargotecture
The recovery of old containers and their functionalization in new architectures has found considerable consensus with widespread diffusion throughout the world. Although this trend has not really taken off in Italy, in other countries it has been supported for its numerous advantages. In fact, in our country there remains a sense of skepticism for novelty and for a technique that is not yet sufficiently tested. Furthermore, there is a prevailing tendency to associate the container with calamitous events and housing emergency situations in which these artefacts have always represented the solution. Finally, from a legislative point of view, the rules are complicated and very restrictive.
Let’s now look at some successful examples.
RESIDENTIAL
Incubo house – María José Trejos – Escazu, Costa Rica
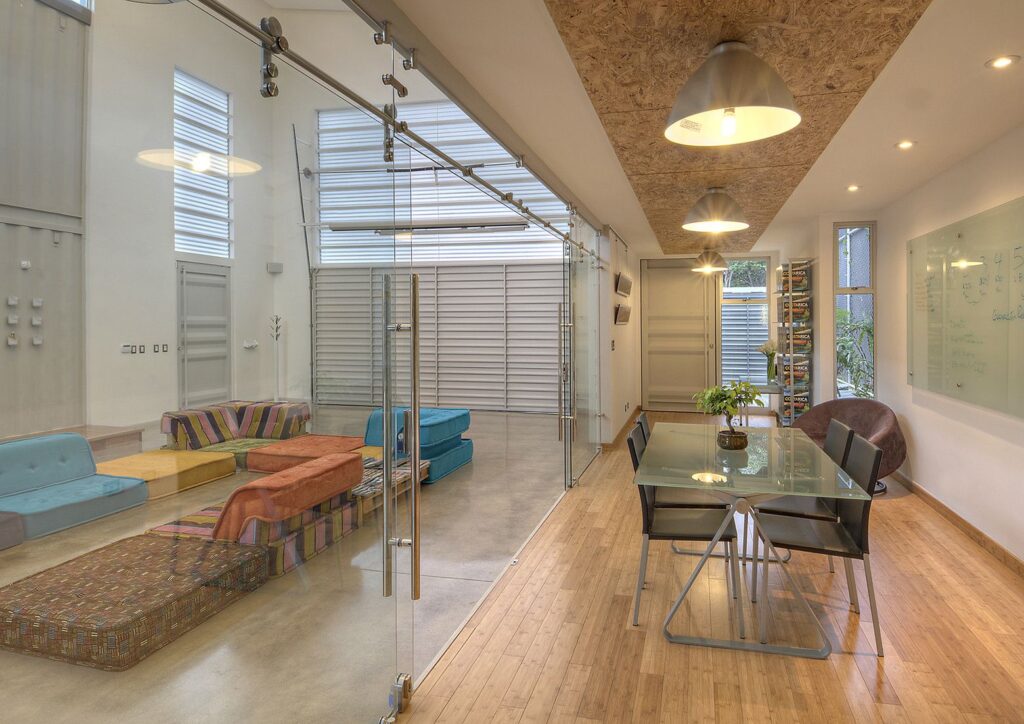
Photo: Sergio Pucci
The basis of the project of this residence is sustainability in the use of resources and respect for the environment. The building is designed to have a reduced impact on the context and to be self-sufficient in energy terms. The industrial materials of the containers blend in harmony with the certified wooden slats of the stairs and bridge. The internal environments favor the construction materials used for the building and are enriched with refined furnishings and fabrics.
Container City – London
This is an example of a four-story building that houses professional offices and private residences. With a surface area of over 500 m2, the complex was assembled in just two days and has become an iconic symbol of the entire neighborhood. The metallic skin contains comfortable and welcoming environments within it. Large glass portholes have been created on the facade through which natural light can flow freely.
Keetwonen – Amsterdam
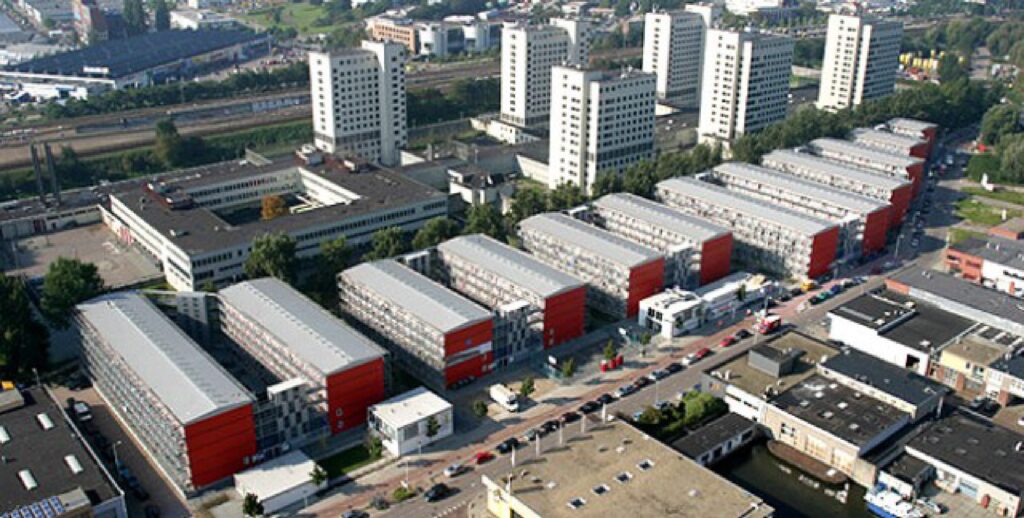
The need to provide a thousand accommodations for the city’s university students led to the construction of a real citadel which today is the largest in the world to be made up entirely of containers. The architectural complex provides apartments complete with all comforts and various useful services for students. Large openings have been inserted in the facade thanks to which a lot of natural light flows inside, essential for carrying out study and work activities.
HOTELLERIE
Kollektiv Hotel – Bandung

Sometimes, containers are also used to build accommodation facilities; it is a concept that differs from the hotel industry tradition and which may not immediately be appreciated. However, the complex can take on a very original appearance and hide inside rooms with attention to the smallest details. An example of this is the Kollektiv Hotel in Bandung, Indonesia, where the facades have been revisited thanks to the alternation of full and empty spaces. A peculiarity that makes it unique in its kind, the hotel houses a real secret garden inside.
COMMERCIAL AND SERVICES
Freitag Store – Zurich
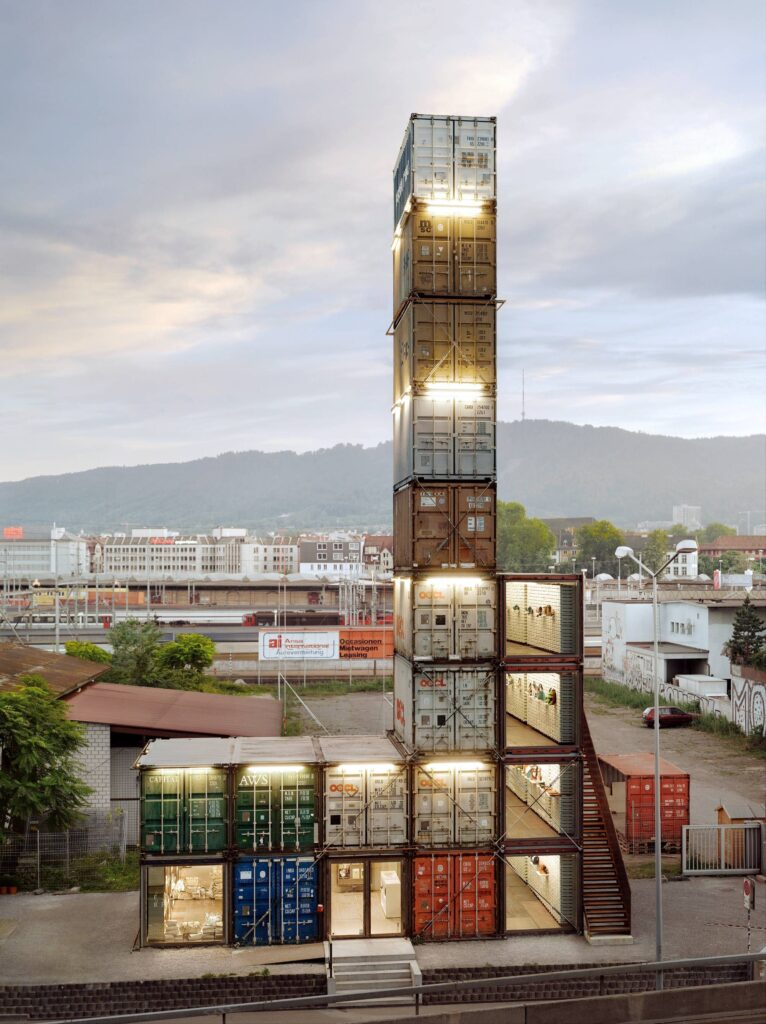
It has become one of the most famous examples of cargotecture in the world: the Freitag store in Zurich looks like a colorful tower of recovered containers. The concept underlying the project is the coherence between the product and the company mission: recycling. Just as the bags and backpacks are produced by the company by recovering old tarpaulins from disused trucks, the building is generated by the reuse of containers abandoned in port areas.
Common Ground – Seoul (South Korea)
It is one of the largest container shopping centers in the world; 200 containers are spread over three floors and house around a hundred shops and restaurants. Furthermore, you can enjoy a large panoramic terrace at the top of the main front. The metal casing has been completely painted in an intense blue where a large white writing with the logo of the multifunctional center dominates.






























































