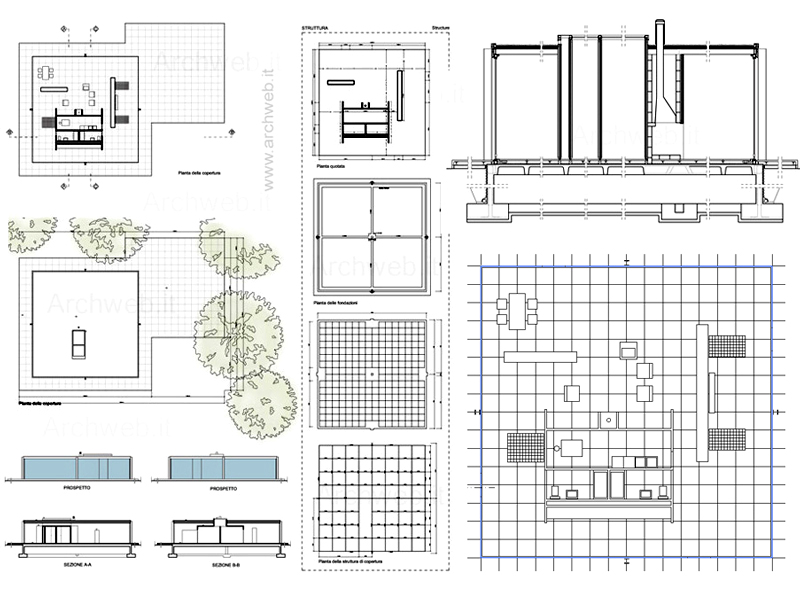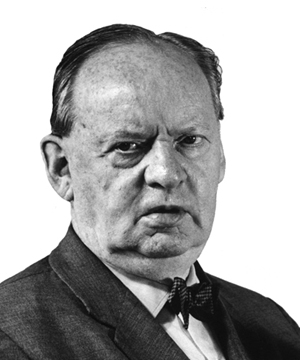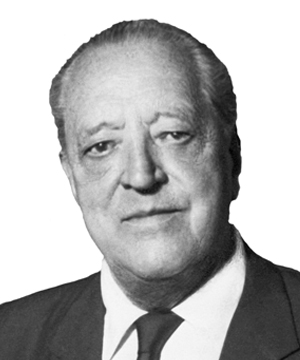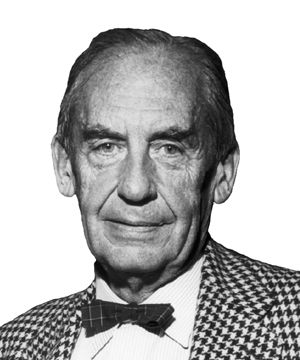50 x 50 House (fifty by fifty house)
Ludwig Mies Van Der Rohe – A 50 x 50 House for Mass Production, 1951
Location
Non costruito / not built
Year
1950 - 1952
Architect
L. Mies van der Rohe
Mies van der Rohe addressed the issue of mass housing in his undeveloped project, the 50 × 50 feet (50 feet is almost 16 m) house in 1951. Conceived as a prototype intended for industrial production, the house is basically a square enclosed in a glass wall, an evolution and radicalization of the themes he had already explored in his famous 1945-1951 home in Farnsworth.
Only four external columns would have the weight of a flat roof. Freed from a more conventional structural role, (since the pillars are located in the center of each side of the square), the glass corners underline the continuity of the internal space through the outside.
The only room that makes up the house includes a fixed service area with an open kitchen and two bathrooms, while the resulting open space can be subsequently divided with furniture, curtains or light walls.
Drawings that can be purchased
other recommended architects
How the download works?
To download files from Archweb.com there are 4 types of downloads, identified by 4 different colors. Discover the subscriptions
Free
for all
Free
for Archweb users
Subscription
for Premium users
Single purchase
pay 1 and download 1





































































