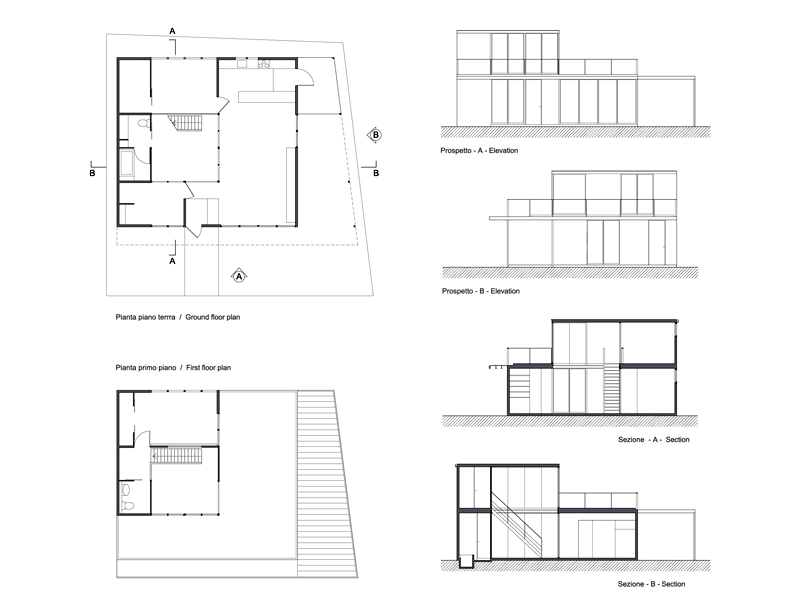Aluminum house
Toyo Ito – Aluminum House in Sakurajosui – Setagaya-ku, Tokyo Japan, 1997-2000
Year
2000
Architect
Toyo Ito
The “Aluminum House” was Ito’s first project, completed in 1971, when he was 31 years old. It’s amazing that even 50 years ago, Ito attempted to let futuristic, industrial material (aluminum) collide with our rustic heritage (the hut or silo-looking house design). When this house was conceived, Tokyo was in the middle of a frenzied and rapid transformation from a pre-modern, paternal-authoritarian society to one of the worlds’ most engineered, “sci-fi”-looking cities.
Ito chose aluminum as the most “organic” option among artificial/industrial materials which, by the 70’s, were dominating big cities. Central Tokyo was literally on the way to becoming a concrete jungle. Compared to forceful, overwhelming and irreversible concrete or steel, aluminum retains a certain fluidity or dualism that compares to an organic material. It is modifiable/editable because it is light, tensile and conductive. Depending on how it’s processed, it can look bright or dull, it can become hot or cold, it can be reflective or transformed to be semi-opaque.
If nothing can stop rapid modernization boosted by ever-advancing technology, how can humans react to it? How will our bodies, senses, mindset and long-standing heritage stored in our genes find a place in a dominantly inorganic, static and non-interactive environment? The Aluminum Hut was an experiment to find an “organic” way of living in an increasingly un-human society.
Source: https://www.interactiongreen.com/japanese-house-toyo-ito/
Drawings that can be purchased

16 €
How the download works?
To download files from Archweb.com there are 4 types of downloads, identified by 4 different colors. Discover the subscriptions
Free
for all
Free
for Archweb users
Subscription
for Premium users
Single purchase
pay 1 and download 1

































































