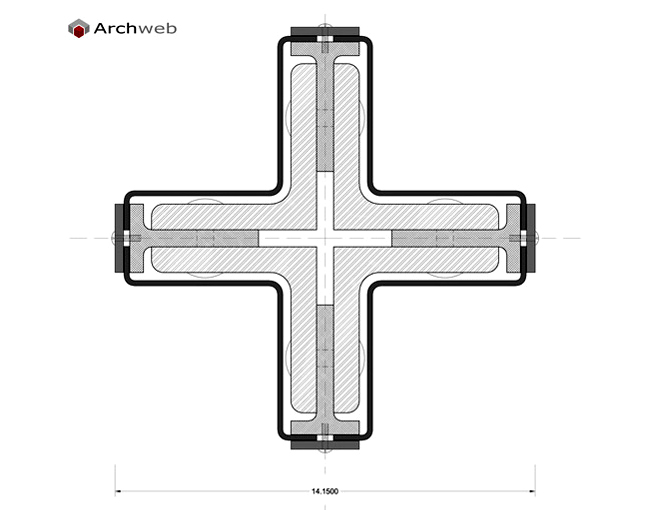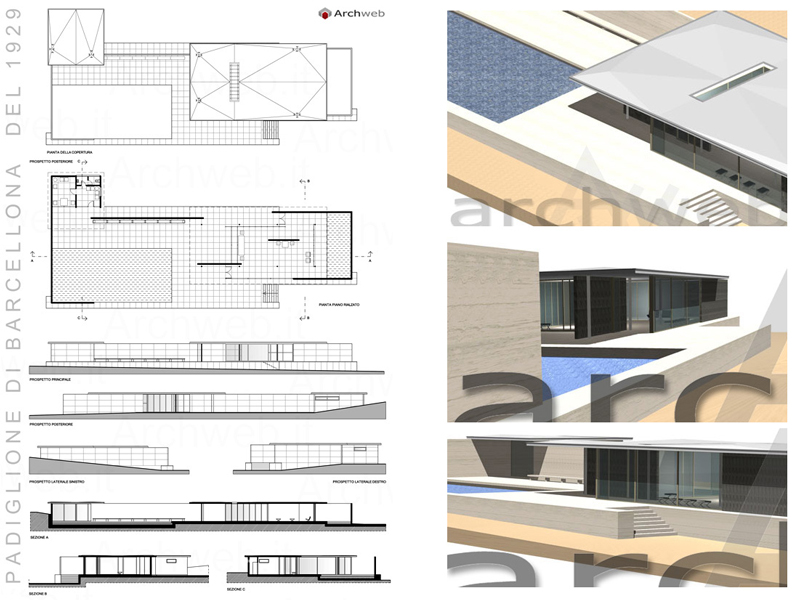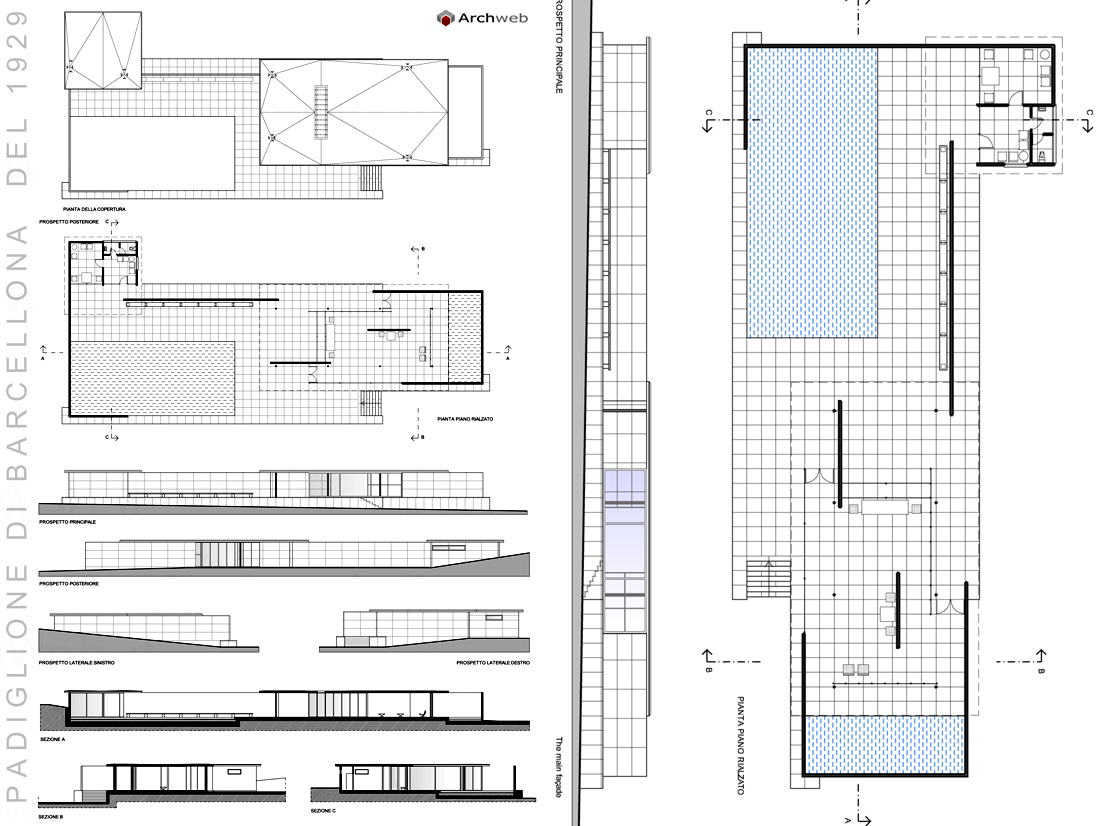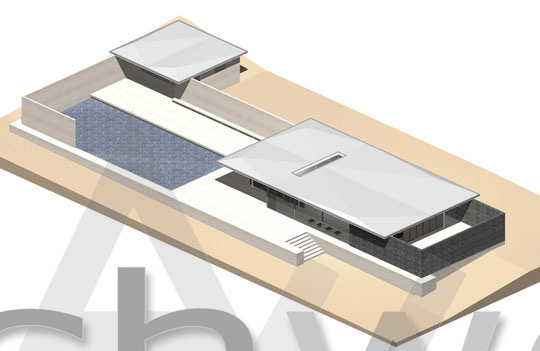Barcelona Pavilion 1929
Ludwig Mies van der Rohe – Universal Exposition Barcelona Spain, 1929
Location
Barcellona, Spagna
Year
1929
Architect
L. Mies van der Rohe
The German pavilion, better known as the Barcelona pavilion is one of the main works of the German architect Ludwig Mies van der Rohe designed and built for the Universal Exhibition held in the Spanish city of Barcelona in 1929.
In the pavilion, Mies van der Rohe introduced some significant innovations for the first time, exploiting the principles of “free plant” and “flowing spaces”.
The structure rests entirely on a travertine podium at the southern end of which rises a segment of the wall of the same material which involves a 180° turn and leads to a small annex. A large rectangular pool extends towards the south-east, surrounded by the slabs of the floor that continue beyond the edge creating a visual continuity giving the impression that the water continues to flow under the base…Wikipedia…>>

Drawings that can be purchased

10 €

32 €

18 €

18 €
How the download works?
To download files from Archweb.com there are 4 types of downloads, identified by 4 different colors. Discover the subscriptions
Free
for all
Free
for Archweb users
Subscription
for Premium users
Single purchase
pay 1 and download 1




































































