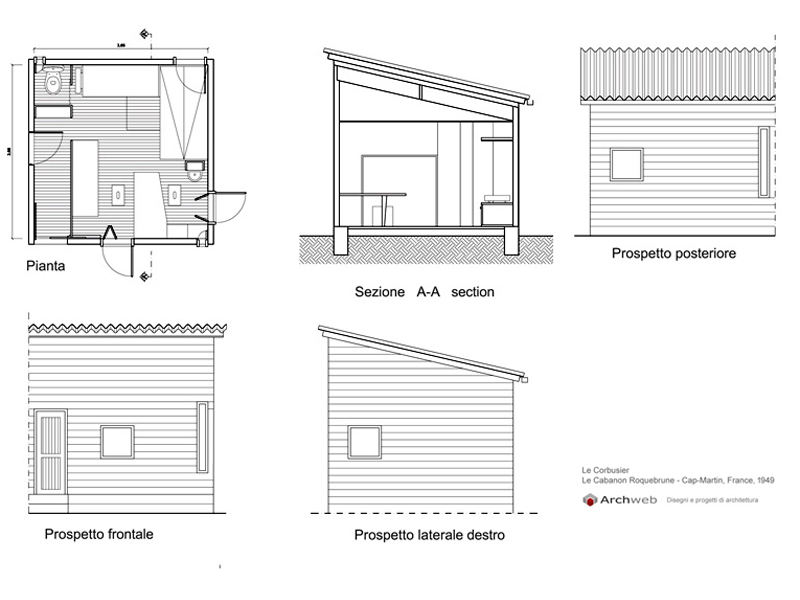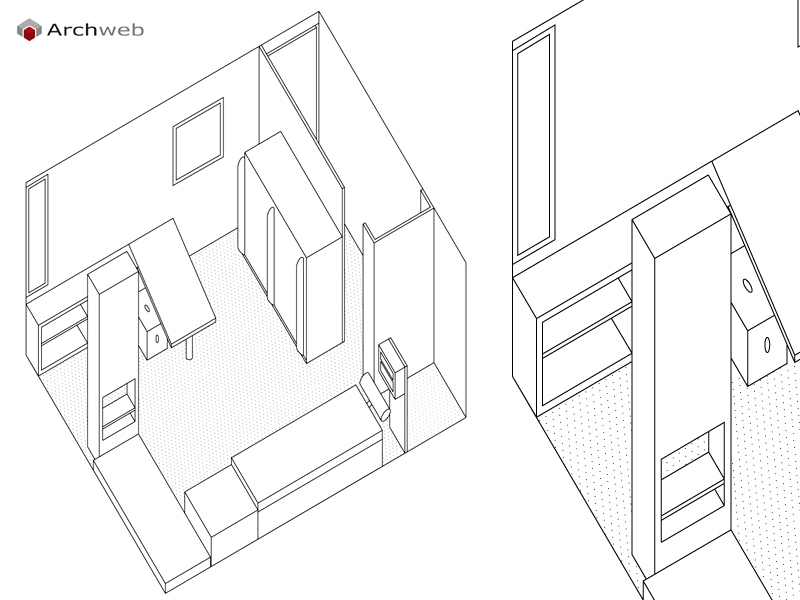Cabanon in cup-Martin
Le Corbusier – Cabanon of Le Corbusier, Roquebrune-Cap-Martin, France, 1949-1951
Location
Cap-Martin, France
Year
1949 - 1951
Architect
Le Corbusier
The Cabanon is a building designed by Le Corbusier in 1951 and located in Roquebrune-Cap-Martin, France.
Le Corbusier, designs the Cabanon as a birthday present for his wife Yvonne and they decide to place it in Roquebrune-Cap-Martin, on the Côte d’Azur, where he already lived inside the house E 1027, created by Eileen Gray and Jean Badovici in 1927: the peculiarity of this project proposal was established by its very small size. This is a shed with a plan size of 3.66×3.66 m and a height of 2.26 m.
The outside shed is covered with pine bark slats, the interior is completely in wood, with a white, red, green, yellow and blue paneled ceiling. The furnishing studied with millimeter precision applying the rules of the Modulor.
The surface of 14 square meters is therefore essential, no living room and no kitchen, functions that are carried out from the garden with the vision of a “naked man” on vacation “does not need much more than a bed, services, a roof and the view of the sun that shines on the sea »
Drawings that can be purchased

14 €

10 €
How the download works?
To download files from Archweb.com there are 4 types of downloads, identified by 4 different colors. Discover the subscriptions
Free
for all
Free
for Archweb users
Subscription
for Premium users
Single purchase
pay 1 and download 1


































































