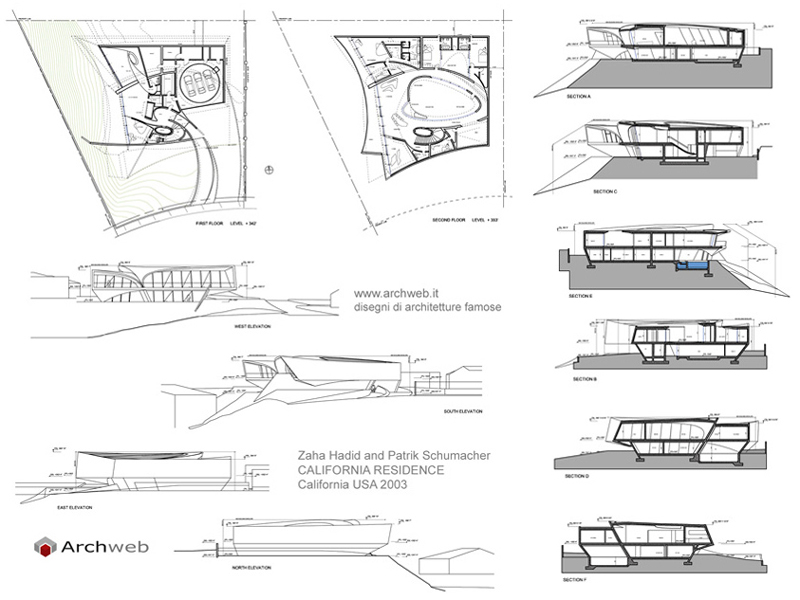California residence
Zaha Hadid and Patrik Schumacher
Location
California (USA)
Year
2003
Architect
Zaha Hadid
The brief called for a single family house located at the top of a residential area overlooking the Pacifi c Ocean. A contained synthetic new topography is imposed over the existing site in order to shelter the structure from the adjacent houses. A perimeter fence contains the dynamic roof span where private and family spaces are clustered emphasizing the ocean view.
The structural geometry responds to this internal dynamic by a polar distortion in plan and section. This enables the incorporation of all structural elements into one seamless skin with unimpeded ocean views and clear access to the forecourt and the interior landscape.
Mainly following a parallel axis from the distant shoreline, the main areas of the house are distributed linearly along a porous gallery.
Vertical ramps and connections spill into this linear space opening multiple interior readings and most importantly, they allow for a relative fl exibility in regards to programmed activities. The traditional notion of family life is injected with a new dynamism that responds to the particularity of the site and emphasizes a light materiality compared to the structure.
This same dynamic character is applied to the main facades where structure is treated as tissue, expanding and contracting depending on use and environmental criteria.
The materials are wrapped unto the roof, opening a habitable depression that serves as a second elevated terrace. A double landscape datum sandwiches the architectural object that restricts the overall geometry to limited variation in height. This single volume contracts with the neighbouring structures, critical of typological notions common in most American suburbs.
CALIFORNIA RESIDENCE [CALIFORNIA,USA]
2003-TBC
PROGRAM: Private Residence
ARCHITECT: Design Zaha Hadid and Patrik Schumacher
Associate: Kenneth Bostock
Project Architects: Claudia Wulf, Elke Presser
Design Team: Christos Passas, Barbara Pfenningsdorf, Daniel Fiser, Tyen Masten,
Marcela Spadaro, Theodora Ntatsopoulou
CONSULTANTS: Structural and Systems Engineers: Buro Happold Consulting Engineers Inc. Los Angeles
Lighting Consultants: Isometrix Lighting + Design Ltd.
Façade Consultants: Front Inc New York
AOR: Public I Architecture + Planning
SIZE: Floor area: 12,880 sq feet
Site area: 20,091 sq feet
Drawings that can be purchased

18 €
How the download works?
To download files from Archweb.com there are 4 types of downloads, identified by 4 different colors. Discover the subscriptions
Free
for all
Free
for Archweb users
Subscription
for Premium users
Single purchase
pay 1 and download 1

































































