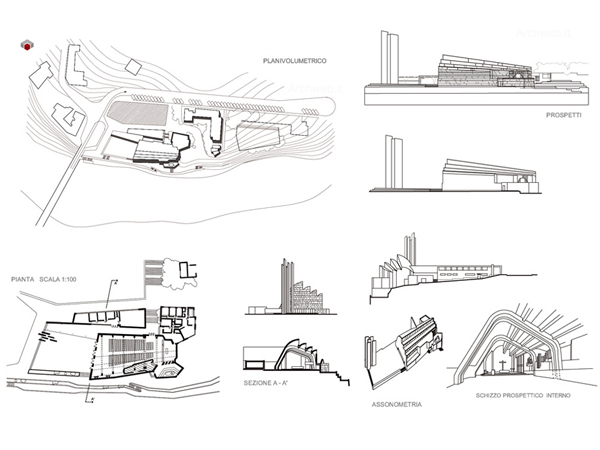Church in Riola
Alvar Aalto – Church of Santa Maria Assunta di Riola Italy, 1977-1978
Location
Riola, Italia
Year
1977 - 1978
Architect
Alvar Aalto
The church of Santa Maria Assunta is a Catholic religious building that stands in the locality of Ponte di Grizzana Morandi, near the hamlet of Riola in the municipality of Vergato, built between 1975 and 1980 based on a project by the Finnish architect Alvar Aalto.
In addition to the main church, the parish complex is divided into a pedestrian parvis, a bell tower, a rectory and parish works. The church itself, as one can easily guess, is the nerve center of the building and is structured on a single nave and on an asymmetrical plan: in the presbytery area there are the altar, the ambo for the readings and the wooden cross, while in contact with the assembly hall the baptistery opens, in a slightly lowered position, illuminated by an overhanging skylight and large windows directly overlooking the Reno river, almost suggesting an inextricable symbolic link between the fluvial waves and baptismal water. Finally, of particular interest is the schola for singing, provided with an organ and raised above the area reserved for the assembly of the faithful.
Of great architectural value is the system prepared by Aalto to give light to the church. The Finnish architect, in fact, placed large and jagged glass windows on the upper roof, between the various supporting arches, which capture and diffuse the solar radiation inside the building envelope: the light, reverberating on the white plaster of the perimeter walls, it spreads therefore in all the liturgical spaces, going then to converge towards the altar, a real formal and luminous node of the whole church. Aalto, on the other hand, had already shown his skills in manipulating the enlightenment factor in numerous other projects, such as – among others – the library of Viipuri.
Aalto, of course, leads this ambitious lighting project with a profound technical awareness of the building system of the church, which rests on six supporting arches of various sizes (the largest weighs 60 tons, while the smaller one 41).
Most of the structural elements have been prepared separately out of work, to then be transported to the site at a later time and assembled there. To waterproof the roof, and thus protect the building from rainwater and other atmospheric agents (Riola, on the other hand, is characterized by high rainfall), bituminous sheaths coated with copper sheets were used. Also interesting are the construction materials with which Aalto built the church: among the many it is worth mentioning the sandstone, with which the façade finishes (with 4 cm thick slabs), the white Carrara marble (for the flooring of the presbytery area) and the Tuscan terracotta, with which – in tiles measuring 30 × 30 cm – the flooring of the assembly area was provided.
Drawings that can be purchased

16 €
How the download works?
To download files from Archweb.com there are 4 types of downloads, identified by 4 different colors. Discover the subscriptions
Free
for all
Free
for Archweb users
Subscription
for Premium users
Single purchase
pay 1 and download 1

































































