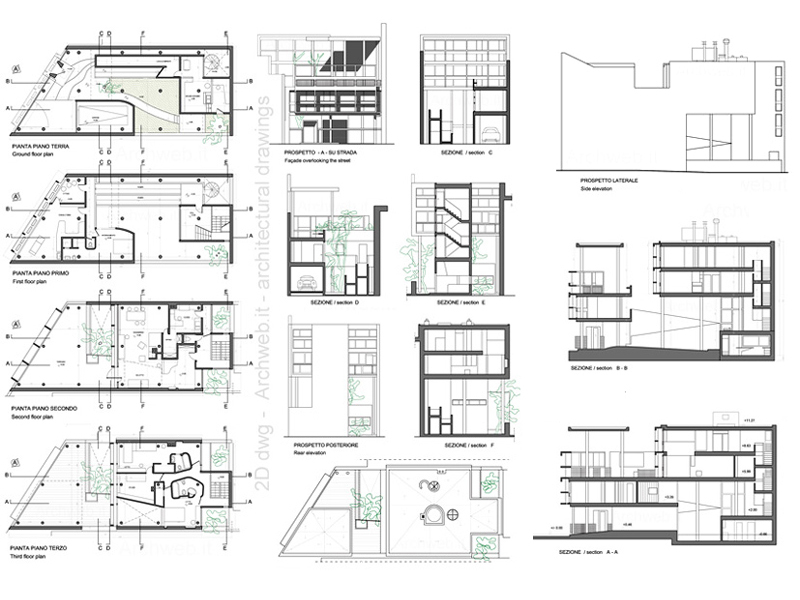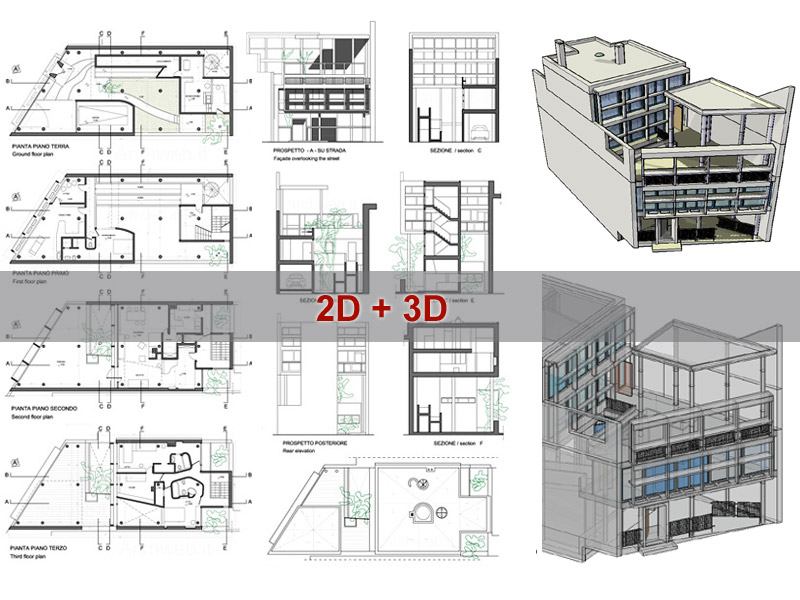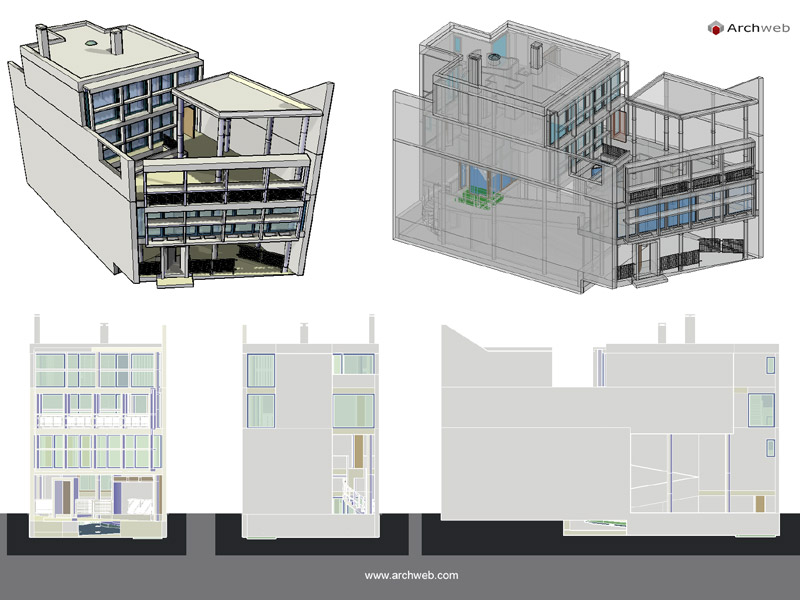Curutchet House
Le Corbusier – Curutchet House, La Plata – Buenos Aires Argentina, 1949-1955
Location
Buenos Aires, Argentina
Year
1949 - 1955
Architect
Le Corbusier
The Curutchet House, La Plata, Argentina, is a building by Le Corbusier. It was commissioned by Dr. Pedro Domingo Curutchet, a surgeon, in 1948 and included a small medical office on the ground floor. The house consists of four main levels with a courtyard between the house and the clinic. The building faces the Paseo del Bosque park. The main facade incorporates a brise soleil.
The house exemplifies Le Corbusier's five points of architecture and incorporates a ramp and a spiral staircase. The house represents a landmark in Corbusier own trajectory because it exemplifies how cultural and historical characteristics of architecture (the elements of the traditional Argentine courtyard house) can be rewritten using Corbusier's five points of modern architecture.
Dr. Curutchet's house is also one of the very few buildings that Corbusier built attached to pre-existing buildings and perfectly responding to a historical context. With this house Corbusier proved, more than with any of his other projects, that modern architecture could in fact be in a harmonious dialogue with traditional architecture.
Inside the house, the marvellous architecture can be seen. There is a tree inside the house i.e. the care was taken while designing that the tree will retain and still not disturb the beauty of the house.
Source: https://en.wikipedia.org/wiki/Curutchet_House

Drawings that can be purchased
How the download works?
To download files from Archweb.com there are 4 types of downloads, identified by 4 different colors. Discover the subscriptions
Free
for all
Free
for Archweb users
Subscription
for Premium users
Single purchase
pay 1 and download 1




































































