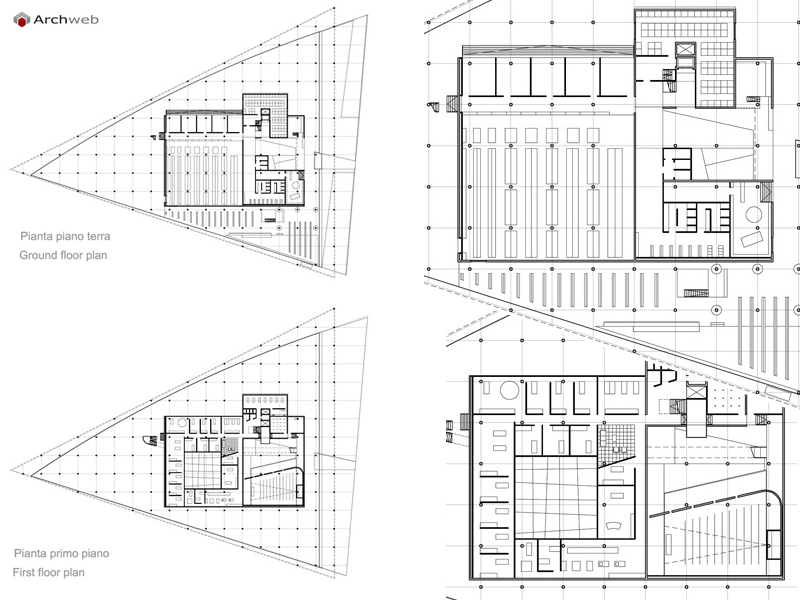Netherlands Architecture Institute
Rem Koolhaas -Dutch Institute of Architecture, OMA,Architektuur instituut, Rotterdam-Nederland, 1988
Location
Architektuur instituut, Rotterdam, Nederland
Year
1988
Architect
Rem Koolhaas / OMA
The building consists of a confrontation of a quadrangular podium – for the activities that need intimacy – in a triangular form is such a way that this generates the other elements of the program: exhibitions and library.
On top of this – enclosed – podium the auditorium, reading room (connected to the archives) and cafeteria. Around the podium to the east the entrance lobby, to the north the permanent exhibitions and niches, to the west the changing exhibitions, to the south the library.
The triangular roof rests on slim steel columns. The podium symbolises ‘ownership’ – collection and research – surrounded by spaces open to the public. Quadrangle and triangle are parallel in front of the entrance, here is the central hall – a cavety in the podium – and here the visitors are directed via separate routes.
Also excavated in the podium – continuation of the general entrance hall – is the auditorium, enlarging in the system of ramps that eventually lead to the top of the podium. A mechanical yellow silk curtain can separate the auditorium. The podium is partially storage space – for the models – and contains offices, research facilities, administration and the editors of a review.
Our scheme sets the archives – the very reason of existence of the institute – in an inclining black concrete tower – perpendicular to the sloping roof – connected to a podium with the work spaces around a light well.
Over the building a golden roof, to the east green glass, to the north corrugated fibre glass, to the south natural glass with external mechanical shades and grey glass around the light well. As the roof slopes up, the diameter of the columns increases in three steps, the smallest are black, then grey and the tallest white.
The institute shares the park site with the Rotterdam Museum of Art (Boymans van Beuningen) and a building for large exhibitions (Art Centre, being designed by OMA); the sloping roof marks the transition from Museum Park to the city.
Source: https://oma.eu/projects/netherlands-architecture-institute
Drawings that can be purchased
How the download works?
To download files from Archweb.com there are 4 types of downloads, identified by 4 different colors. Discover the subscriptions
Free
for all
Free
for Archweb users
Subscription
for Premium users
Single purchase
pay 1 and download 1


































































