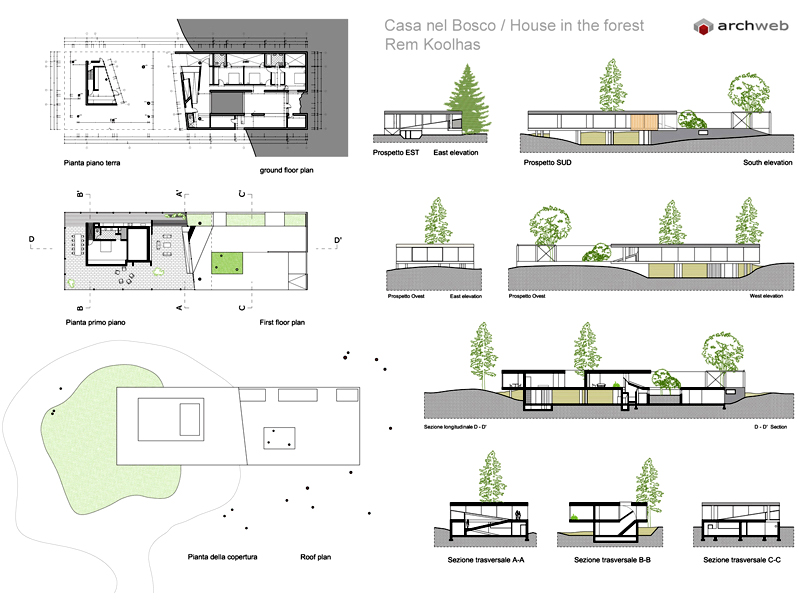House in the forest (Dutch House)
Rem Koolhaas – House in the forest, Netherlands, 1992-1994
Location
Netherlands
Year
1992-1994
Architect
Rem Koolhaas / OMA
Challenged by highly uneven topography and a 4m height restriction, OMA designed this private residence to occupy space both above and below ground. The embedded design accommodates a maximal program — four bedrooms, kitchen, living room, study and two terraces — while making a minimal formal gesture.
Marking the termination and final frontier of the ice-age, an endmorene remains as a Dutch hill, about 50m above sea level. The 5000m2 site is located here, in a forest of pine on fine golden “beachsand”. Aside from the unstable ground conditions, specific site requirements include height restrictions of 4 m from adjacent road and excessive limitation of buildable area. Literal interpretations of these given dictate a frame of total length and roof height.
Manipulations of terrain became subsequent. A drive-through path was carved out to ensure efficiency of access and exit.
The program consists of facilities for two permanent residents – the parents – and for three grown-up daughters, visitors at most. To fade the presence of their absence, a programmatic split was introduced, materialized by the slab, held by one house holding the other.
How to translate the two different conditions of occupation related to specific site and ground, autonomously and with moments of interaction, became our focus. Further, to compress maximum program into a minimal amount of formal gestures.
At zero level, one wrapping wall is defining a continuity of inside areas and patios for the daughters “motel”, introverted and grounded.
The floating deck supports a crystallized container of parents program. One hingpoint, the pivoting bridge/horizontal door feeds both bedroom unit with patio above/service entry below. The content of wall itself is dictating, but leaving surrounding space free within the glass-box. Physically detached, but visually inclusive of site. Various treatments of glass and shadings are manipulating this mutual relationship, according to program and orientation.
The node of the house is a central ramp, providing visual and functional connection between the two counterparts.
Paradoxically this physical cut is where reconciliation is found.
Source: https://oma.eu/projects/dutch-house
Drawings that can be purchased
How the download works?
To download files from Archweb.com there are 4 types of downloads, identified by 4 different colors. Discover the subscriptions
Free
for all
Free
for Archweb users
Subscription
for Premium users
Single purchase
pay 1 and download 1


































































