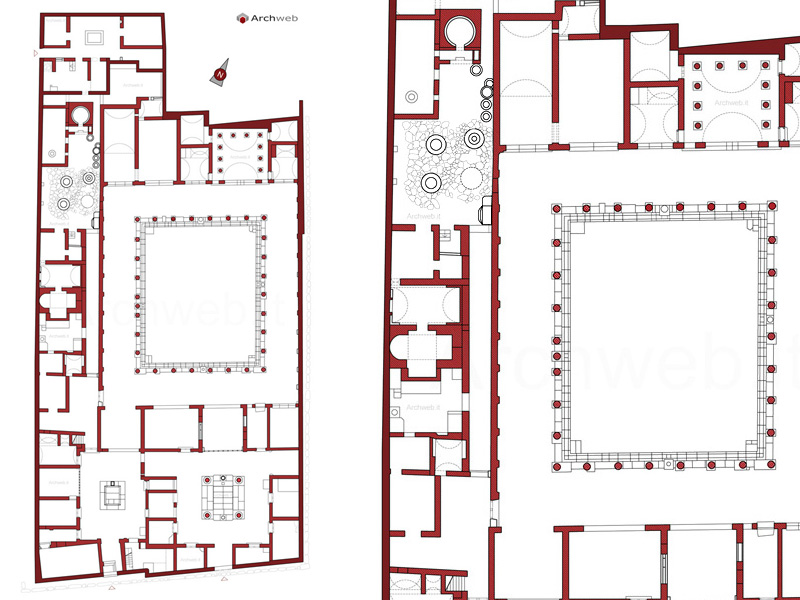Labyrinth House
House of the Labyrinth in Pompeii. Planimetry dwg scale 1:100
Location
Pompei, Napoli, Italia
Year
II sec. a.C
Built in the late 2nd century B.C., this dwelling with a double atrium and peristyle was heavily damaged during the Sillan siege of 89 B.C.; after this event, having become the property of the powerful Sextilii family, the domus underwent a major renovation, which was followed over time by further modifications and extensions that saw the addition to the original nucleus of a small thermal sector and a bakery.
Monumental in character is the tetrastyle main atrium with four tall Corinthian-Italic columns. The most noble and representative sector of the domus, however, is to be found in the rooms that open onto the northern side of the large peristyle; among them, there is a large Corinthian oecus (reception room) supported by 10 columns and decorated with paintings in the 2nd style. This room is flanked by two pairs of cubiculae, finely decorated; one of them features a splendid mosaic whose central panel, depicting the struggle between Theseus and the Minotaur, is framed by the labyrinth motif from which the house’s conventional name derives.
Drawings that can be purchased

18 €
How the download works?
To download files from Archweb.com there are 4 types of downloads, identified by 4 different colors. Discover the subscriptions
Free
for all
Free
for Archweb users
Subscription
for Premium users
Single purchase
pay 1 and download 1

































































