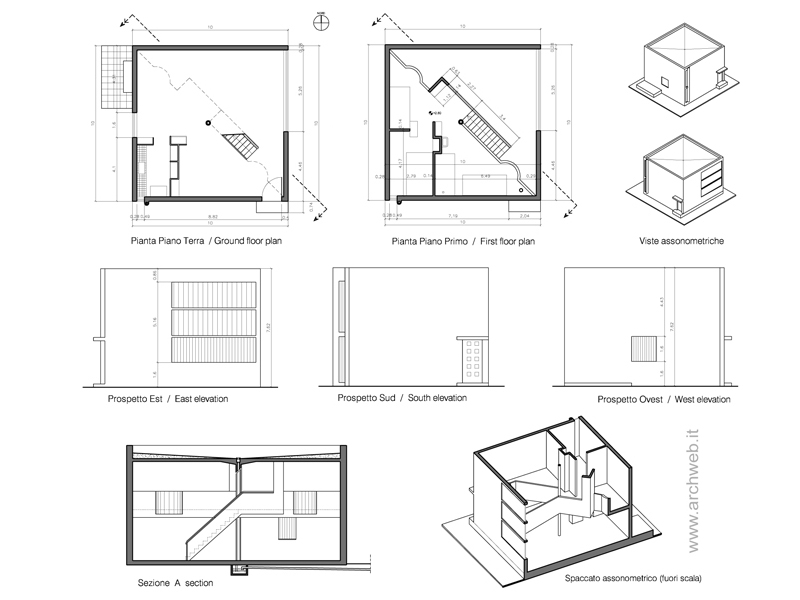Houses for artisans (houses in series)
Le Corbusier – Houses for artisans, 1924
Location
Francia
Year
1924
Architect
Le Corbusier
Le Corbusier with this project responds to the housing problem for the craftsmen of a large company.
The design intervention manages to be economically optimized by reducing the dividing walls, the doors and the surfaces and heights of the rooms. There are only two doors in the whole house. The house is built around an empty concrete column with a steel column inside which acts as a drain for rainwater collected by the roof.
The mezzanine developing diagonally on one side allows the double height of the living room and on the other hand is able to give the room more space.
Drawings that can be purchased

18 €
How the download works?
To download files from Archweb.com there are 4 types of downloads, identified by 4 different colors. Discover the subscriptions
Free
for all
Free
for Archweb users
Subscription
for Premium users
Single purchase
pay 1 and download 1

































































