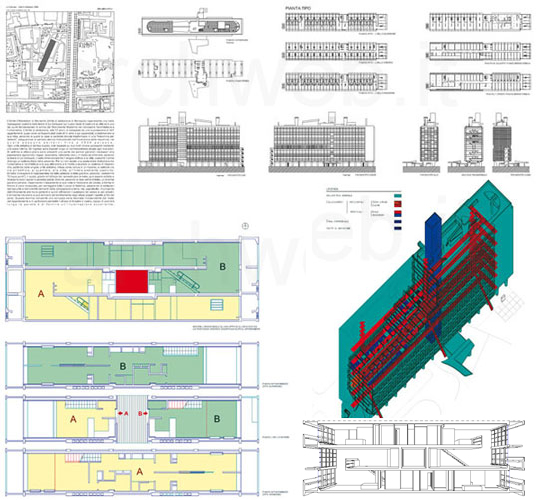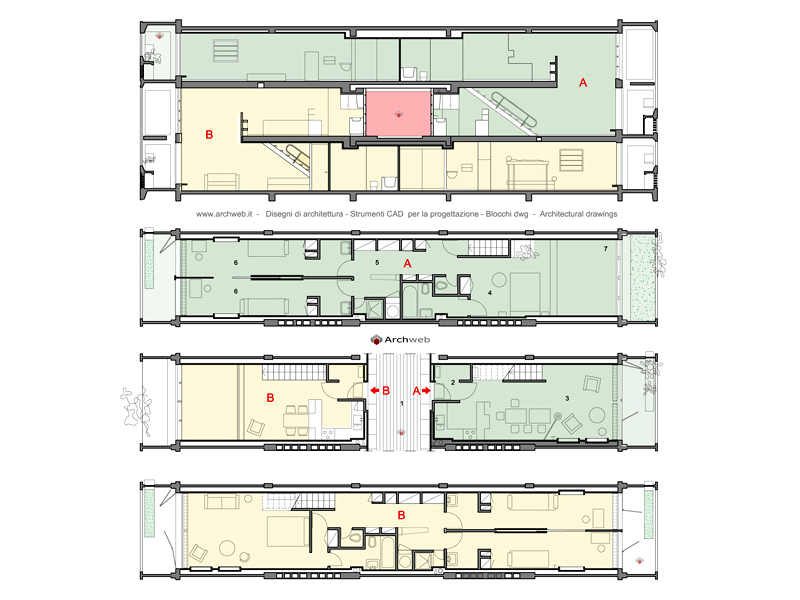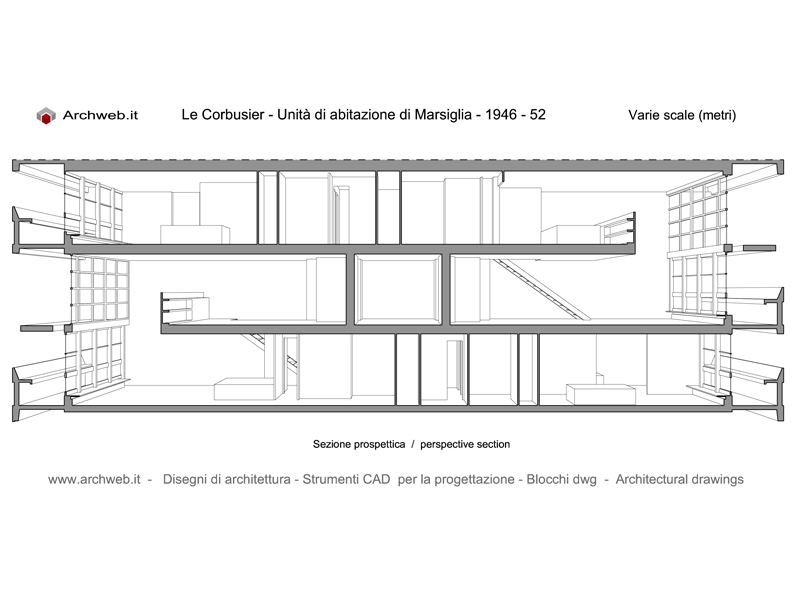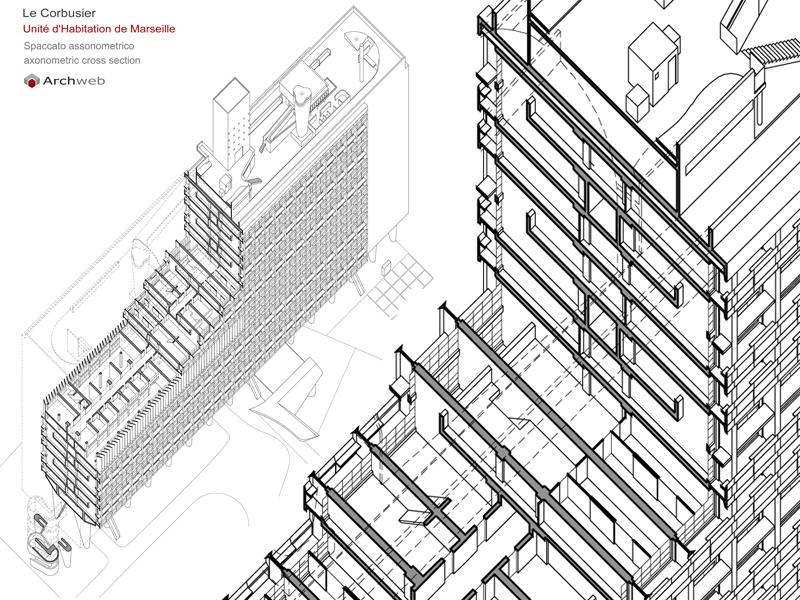Housing Unit of Marseille
Le Corbusier – Unité d’habitation a Marsiglia France, 1946-1952
Location
Marsiglia, Francia
Year
1952
Architect
Le Corbusier
The Unité d'Habitation of Marseille (Marseille Housing Unit) represents one of the practical realizations of Le Corbusier's theories on the new way of building the city and is one of the fundamental points of arrival of the Modern Movement in conceiving architecture and l 'planning. The 17-storey residential unit is composed of a succession of 337 apartments, almost as if they had been built in series and then assembled, to testify to his idea, according to which the house should have been transformed into a "machine. for living ", adapting to the historical period revolutionized by the invention of the machines, in which up to 1500 people can live.
Each housing unit is of the duplex type, ie arranged on two different levels accessible via an internal staircase. The entrances are arranged along a corridor-street located every two floors. On the seventh and eighth floors there are part of the general services necessary for the population (kindergarten, shops, laundry, restaurant, etc.), so as to eliminate, according to Le Corbusier's theory, the dimensional difference between the individual building and the city, so that the former becomes a submultiple of the latter. For him there is no substantial distinction between urban planning and architecture and his attention has turned to studying a system of relationships that, starting from the single housing unit, intended as a cell of a whole, gradually extends to the building , to the neighborhood, to the city, to the entire built environment.
Another innovation is represented by the habitable roof (or garden roof, according to the famous "Five points"), which, thanks to the use of reinforced concrete, can be used for different social functions and could have become, according to the ideas of the architect, a huge roof garden.
Observing the base you can see the adoption of the pilotis, in the shape of an inverted cone trunk, to support the whole body of the building, separating the houses from the darkness and humidity deriving from their location on the ground, but above all, definitively renouncing to the load-bearing walls and therefore entrusting the support of the floor to the pillars only. Yet another intuition can be deduced from the withdrawal of the same pillars with respect to the edge of the floors. This technique allows the facade to develop independently from the rest of the apartment and in particular allows the use of ribbon windows, capable of sliding along the wall and providing excellent lighting.
After the Second World War. Le Corbusier's brutalism takes on tones even more charged with immediacy and, in a certain sense, with tragedy. In a world now dissolved in the rubble, what sense do concepts like the machine for living, the white surfaces free of imperfections of the free facades of the Villa Savoye, the pilotis and the ribbon window have?
With the Unité d'Habitation, the most architecturally classic compositions of Lecorbusierian brutalism are created in that in these building organisms the project elements are broken down into classes: the volume of the building, the structural cage, the volume of the megaron made up of the cell double-height housing, the balcony, the brise-soleil. This decomposing approach of the project into parts that make up a system of multiscalar elements, if on the one hand it records the ongoing research on the topic of infinitesimal numbers and fractal geometry, on the other hand it will contribute to giving the idea those ideas architectural and urban based on fixed supports and mobile parts of the metabolists who propose the capsule architecture and of the utopists who go further to prefigure the plug in city, as well as the actual Dutch experimental realizations carried out by the SAR group.
The urban research carried out in the housing units is concerned with determining the optimal size to be assigned to a residential building in which some commercial activities and essential services can be condensed. 137 meters long, 50 meters high and 24 meters deep, the Marseille Housing Unit develops over 18 floors in which 320 housing cells and 1,700 inhabitants are distributed, giving rise to a building organism raised from the ground and supported by powerful columns that they leave the area below free for public transit and leisure activities. The building compensates the wound inflicted on the portion of soil that has been occupied by it, by placing a roof-garden on the roof, an open space intended for the public, for children, for those who love to run along the perimeter ring or those who go up to admire the view.
If instead of building a single building in Marseille, a residential development on the model of the garden city of Ebenezer Howard had been chosen, the same number of inhabitants would have occupied an area of about thirty hectares, in addition to the roads, sidewalks and network of plants.
Both the use of beton-brut which does not hide the imperfections of the artefact, and the compositional semantics of a housing system that shortens the distances between the substance and the shape of the content with the refusal of embellishment for its own sake, and freedom formal of those elements, structural and otherwise, accentuated in terms of quality with plastic models at the foot of the building and on the roof, constitute as many linguistic acquisitions of the Unité's design experiences.
Drawings that can be purchased

20 €

16 €
How the download works?
To download files from Archweb.com there are 4 types of downloads, identified by 4 different colors. Discover the subscriptions
Free
for all
Free
for Archweb users
Subscription
for Premium users
Single purchase
pay 1 and download 1




































































