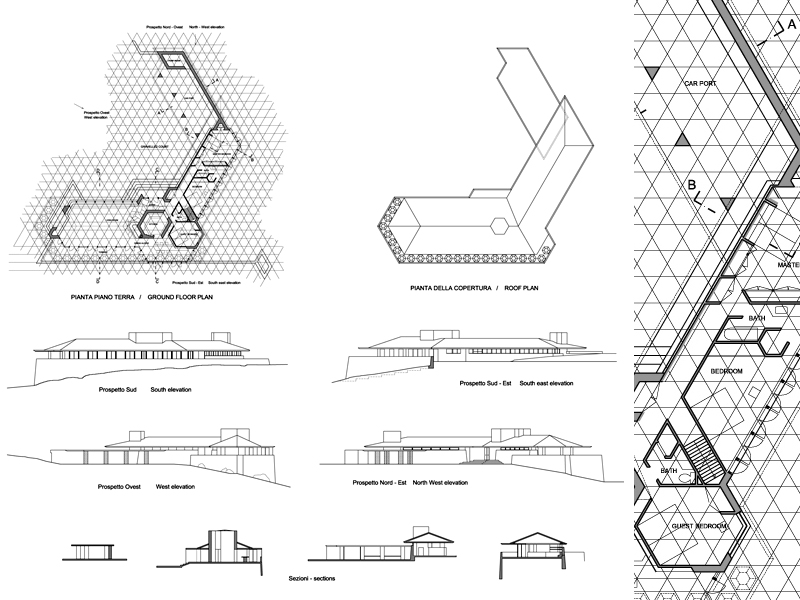I.N. Hagan House (Kentuck Knob)
Frank Lloyd Wright – Hagan House, Kentuck Knob, Pennsylvania, 1954-1956
Location
Pennsylvania, USA
Year
1954 - 1956
Architect
Frank Lloyd Wright
Kentuck Knob, also known as the Hagan House, is a residence designed by the American architect Frank Lloyd Wright in rural Stewart Township near the village of Chalk Hill, Fayette County, Pennsylvania, USA, 45 miles (72 km) southeast of Pittsburgh. It was designated a National Historic Landmark in 2000 for its architecture.
The crescent-shaped house curls around a west-facing courtyard, blending into the contours of the land. The anchor of the design is a hexagonal stone core that rises from the hipped roof at the intersection of the living and bedroom wings. The walls of the flat-roofed carport and studio burrow into the knob and define the courtyard's eastern side. A stone planter terminates the low retaining wall on the west side of the courtyard, and it features a copper light fixture accented with a triangular-shaped shade. To the south, the house extends beyond the hillside on 10" thick stone-faced concrete ramparts. As with other houses Wright designed during this period, the Kentuck Knob plan is based upon a module system, in this case an equilateral triangle. Source: https://en.wikipedia.org/wiki/Kentuck_Knob
Drawings that can be purchased

18 €
How the download works?
To download files from Archweb.com there are 4 types of downloads, identified by 4 different colors. Discover the subscriptions
Free
for all
Free
for Archweb users
Subscription
for Premium users
Single purchase
pay 1 and download 1

































































