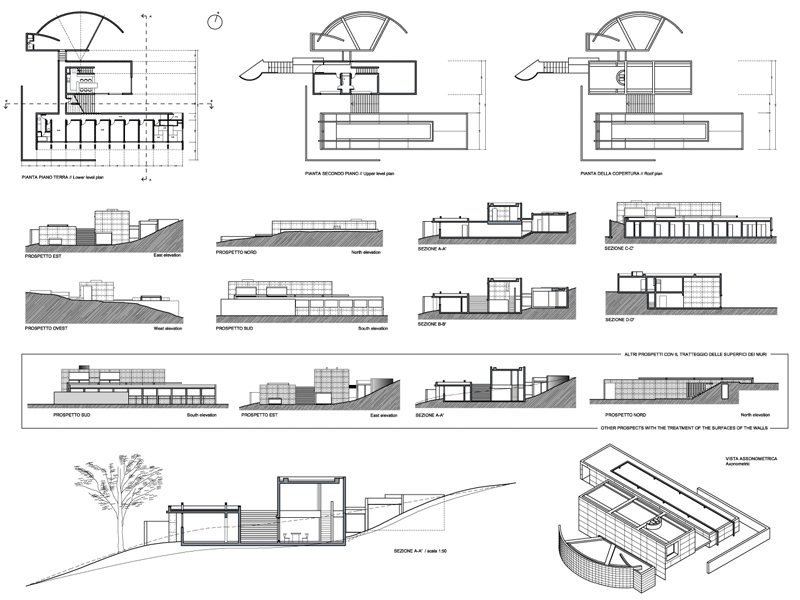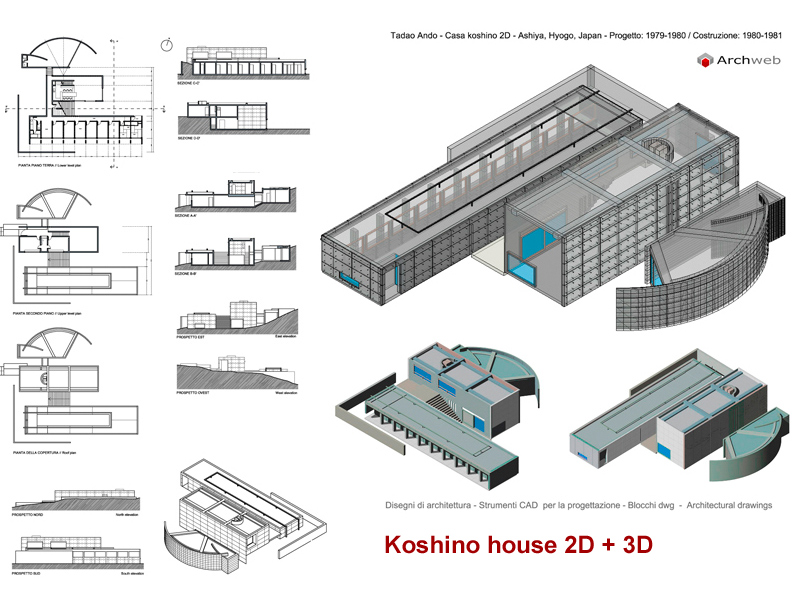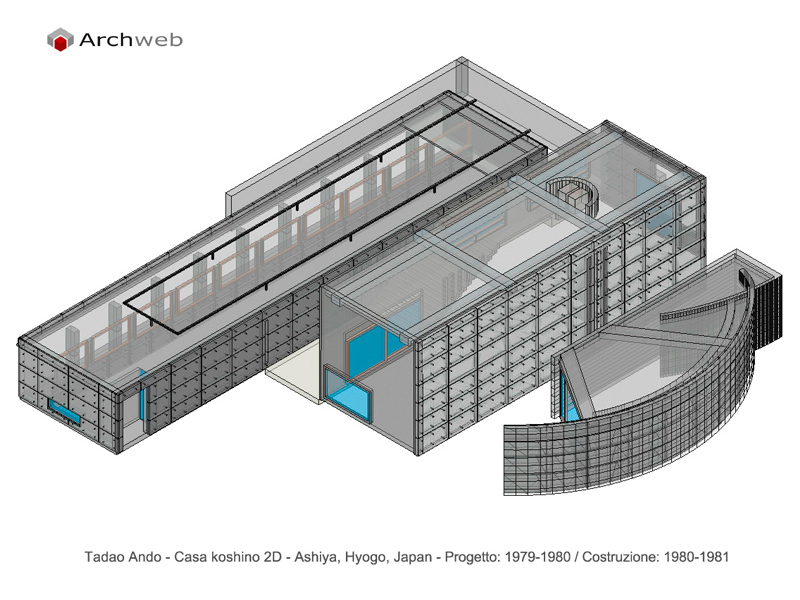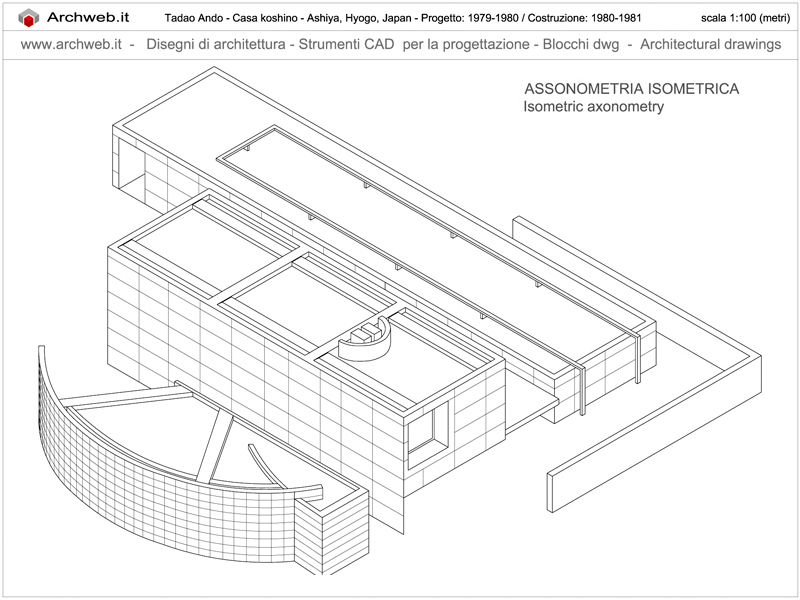Koshino House
Tadao Ando – koshino House, Ashiya, Hyogo Japan, 1980-1981
Year
1981
Architect
Tadao Ando
Tadao Ando's design for Koshino House includes two parallel rectangular concrete elements. The forms are partially buried in the sloping ground of a national park and become a compositional addition to the landscape. Positioned with care not to disturb the pre-existing trees on the site, the structure responds to the adjacent ecosystem while the concrete forms turn to a more general nature through a playful manipulation of light.
The northern volume consists of a two-storey height containing a double-height living room, a kitchen and a dining room on the first floor with the main bedroom and a study on the second floor. The south container consists of six linearly organized children's rooms, a bathroom and a hall. The connection of the two spaces is a tunnel below the level which is located under the external stairs of the courtyard.
Ando used the space inside the two rectangular prisms to express the fundamental nature of the site. This space reveals a courtyard that covers and surrounds the natural topography.
A wide series of stairs follows the sloping ground in the closed external space, the light penetrates through the crowns of the trees in the courtyard. This autonomous space represents nature which has been delimited by the architectural structure and becomes artificial.
Narrow openings have been perforated through the facades adjacent to the external staircase and manipulate complex passages of natural light and shadow in the interior spaces. The motifs provide the only amount of ornament to the simple rooms. Other slots are cut from various floors of the two modules to produce the same complexity effect throughout the home.
Four years after the original construction, Ando designed a new addition to the composition. Positioned north of the existing structures, the new cave-like space rests within the upwardly sloping piece of land. The study presents a bold curve in contradiction with the rectilinear organization, starting a completely new rhythm.
Separated from the original courtyard design, the space between the addition and the original mass allows nature to remove the forms from each other. A patch of grass is intertwined between the concrete structures, while the curved wall extends from the building to define the external space. Similar to the other boxes, a slice of the ceiling plane along the curved wall is removed to add that little bit of complexity and ornaments to the interior; however, the curved motifs of the light differ greatly from the linear ones in the former building.
Drawings that can be purchased

18 €

24 €

14 €

10 €
How the download works?
To download files from Archweb.com there are 4 types of downloads, identified by 4 different colors. Discover the subscriptions
Free
for all
Free
for Archweb users
Subscription
for Premium users
Single purchase
pay 1 and download 1




































































