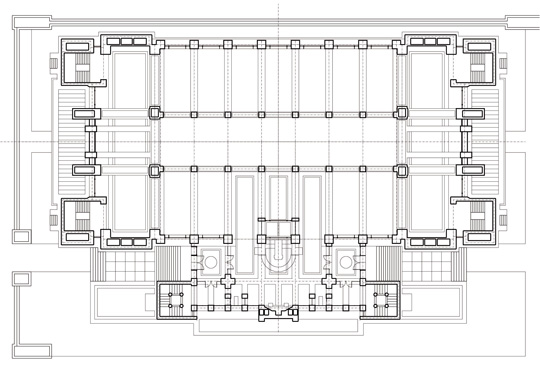Larkin Administration Building
Frank Lloyd Wright – Larkin Co. Administration Building – Buffalo N.Y., 1904
Location
Buffalo - New York, USA
Year
1904
Architect
Frank Lloyd Wright
The Larkin Building was an early 20th century building. It was designed in 1903 by Frank Lloyd Wright and built in 1904-1906 for the Larkin Soap Company of Buffalo, New York. The five story dark red brick building used pink tinted mortar and utilized steel frame construction. It was noted for many innovations, including air conditioning, built-in desk furniture, and suspended toilet partitions and bowls. Though this was an office building, it still caught the essence of Frank Lloyd Wright's type of architecture. Sculptor Richard Bock provided ornamentation for the building.
Exterior details of the 200-foot-long (61 m) by 134-foot-wide (41 m) building were executed in red sandstone; the entrance doors, windows, and skylights were of glass. Floors, stairs, doors, window sills, partitions, desk tops and plumbing slabs were used with magnesite for sound absorption. For floors, cement was mixed with excelsior and poured, over a layer of felt to impart its resiliency. Magnesite was also used for sculptural decoration on the piers surrounding the light court and for panels and beams around the executive offices at the south end of the main floor. Wright designed much of the furniture, the chairs were made out of steel and hung from the tables to make cleaning the floors easy. The interior walls were made of semi-vitreous, hard, cream colored brick. A 76-foot-tall (23 m) light court was located in the center of the building which provided natural sunlight to all of the floors. …Wikipedia…>>
Drawings that can be purchased

12 €
How the download works?
To download files from Archweb.com there are 4 types of downloads, identified by 4 different colors. Discover the subscriptions
Free
for all
Free
for Archweb users
Subscription
for Premium users
Single purchase
pay 1 and download 1

































































