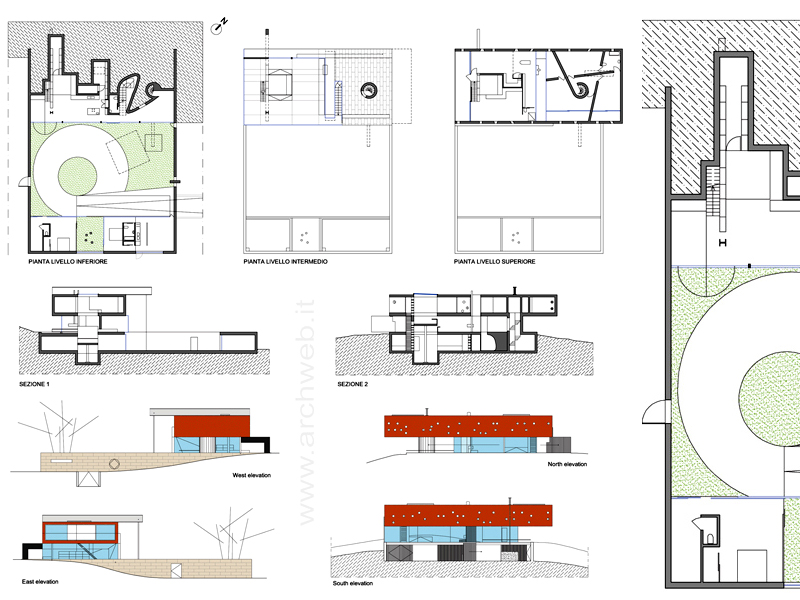Maison à Bordeaux (house in Floirac)
Rem Koolhaas / OMA – Single-family house in Floirac, Bordeaux-France, 1998
Location
Floirac, Bordeaux, Francia
Year
1998
Architect
Rem Koolhaas / OMA
The Maison à Bordeaux is a private residence of three floors on a cape-like hill overlooking Bordeaux. The lower level is a series of caverns carved out from the hill, designed for the most intimate life of the family; the ground floor on garden level is a glass room – half inside, half outside – for living; and the upper floor is divided into a children's and a parents' area. The heart of the house is a 3×3.5m elevator platform that moves freely between the three floors, becoming part of the living space or kitchen or transforming itself into an intimate office space, and granting access to books, artwork, and the wine cellar.
The home owner, a disabled person, asked the architect for a complex house, because the house would define his world.
The architect proposed a house – or actually three houses on top of each other. The man had his own 'room', or rather 'station': the elevator platform. The movement of the elevator continuously changes the achitecture of the house. A machine is its heart.
Source: OMA – https://oma.eu/projects/maison-a-bordeaux
Drawings that can be purchased
How the download works?
To download files from Archweb.com there are 4 types of downloads, identified by 4 different colors. Discover the subscriptions
Free
for all
Free
for Archweb users
Subscription
for Premium users
Single purchase
pay 1 and download 1


































































