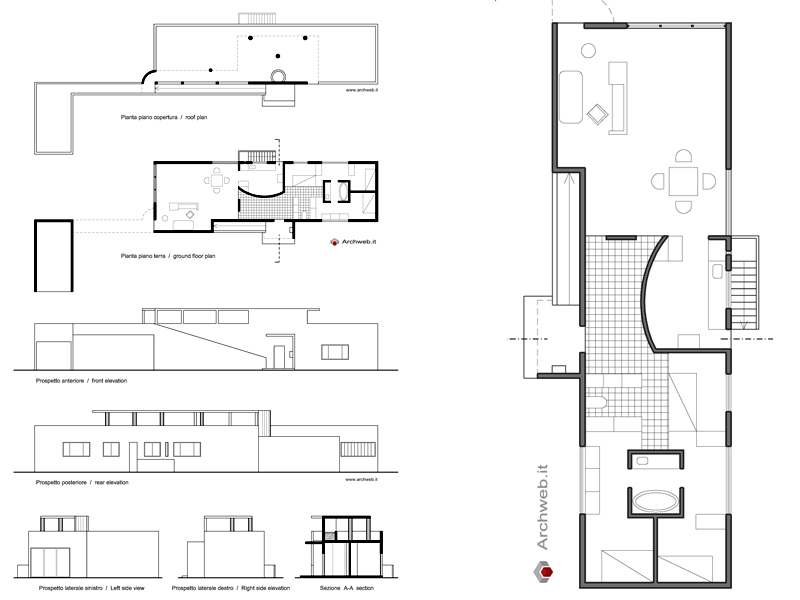Villa a Rambouillet
Le Corbusier – Maison de week-end a Rambouillet, Francia, 1922
Location
Rambouillet, Francia
Year
1922
Architect
Le Corbusier
The villa in Rambouillet is one of Le Corbusier unfinished projects. It was presented to the public in the 1924 Autumn Hall together with the projects of Villa Besnus and the Maison La Roche-Jeanneret, giving Le Corbusier the opportunity to exhibit and discuss the problem of architectural aesthetics of reinforced concrete. The Salon d'Automne is an art exhibition held every year in Paris since 1903.
The Villa is located on land that does not offer particular conditions. It is available in two rectangular volumes of different sizes, independent of each other and perpendicular to their smaller faces. These bodies are located on each side of an axis that crosses the ground horizontally, so that the larger one, which houses the house, prevails over the smaller one intended for the garage. Design develops the program in a simple way and in its expression does not present relevant facts. A hall located on the transverse axis of the house, opposite the kitchen, divides the social areas from the private ones.
In the Maison de Week in Rambouillet, Le Corbusier affirms his design theories regarding architectural form, formulating a series of invariables:
Composition by elements
The house is based on the composition of two volumes of established hierarchies, a formal hypothesis in which one volume is subordinated to another of different dimensions and functions.
Vertical circulation as a readable element
The project exhibits two vertical circulatory systems: a ramp on the street elevation and a staircase on the rear elevation. Both elements acquire figurative character and express themselves outside the architectural box, ratifying the composition established in the Dom-Ino structure project, where the vertical circulation is formulated outside the three-dimensional matrix.
Ramp as an architectural element
La Maison de Week in Rambouillet is the first project in which Le Corbusier uses the ramp as a link between the plants. This entity defines architectural time, understood as a relative time directly connected to movement, to the kinematic sequential image that favors the change of vision caused by the inclination during transit.
Garden terrace
In the design tests of the Citrohän houses prior to this work, the terrace is the expansion of the rooms located on the last level. In Villa Rambouillet it is definitively established as a terraced garden.
Access ritual
The main access to the house is formulated between the birth of the ramp and a wall that surrounds the door. This operation creates an access hierarchy, but also requires a turn to access both elements. Proposes a ritual that makes access a relevant fact. A recurring exercise in his later works, establishes a column in the middle of the passage, personifies a porch, establishes a pivot door that prevents free access for all its width, etc.
This unbuilt project by Le Corbusier allows to cement a necessary investigation into the genesis of his compositional method. The Villa of Rambouillet is a design exercise that exposes some of the compositional strategies that will make Le Corbusier's work the greatest architectural legacy of the 20th century.

Drawings that can be purchased

18 €
How the download works?
To download files from Archweb.com there are 4 types of downloads, identified by 4 different colors. Discover the subscriptions
Free
for all
Free
for Archweb users
Subscription
for Premium users
Single purchase
pay 1 and download 1

































































