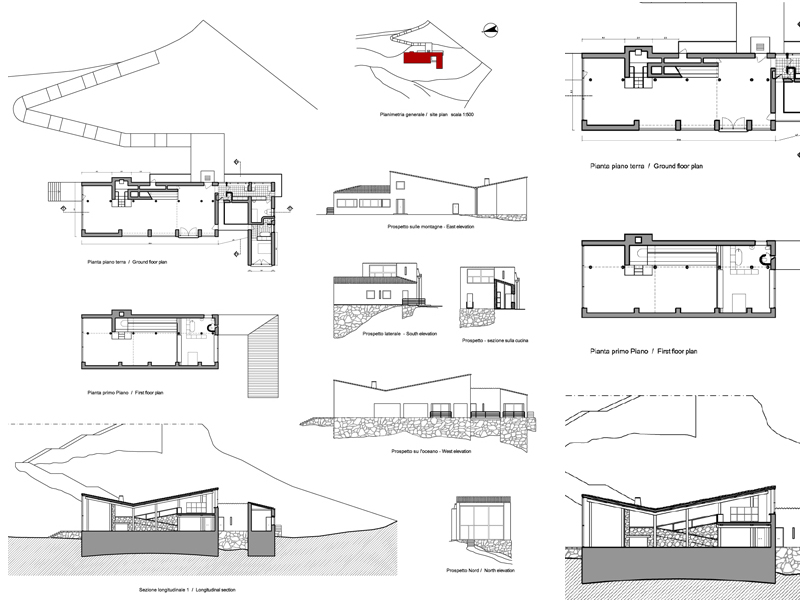Maison Errazuriz
Le Corbusier – Maison De M. Errazuriz, Cile, 1930
Location
Mai stata costruita, Cile
Year
1930
Architect
Le Corbusier
Maison Errazuriz is a vacation home commissioned by the Chilean diplomat Ortuzar Errazuriz. It was to be built in Zapallar, a remote point facing the Pacific Ocean. It was never built.
In this house, Le Corbusier respects the Principle of the free floor and the facade: the ceilings are supported by pillars and the facade is entirely in glass to allow all possible light to enter.
The remoteness of the place and the uneven terrain were a challenge for Le Corbusier: he had to insert this house into the landscape.
He therefore chose simple materials for the interiors: blocks of stone from the surrounding environment for the walls and trunks of Chilean trees for the pillars. Therefore, this interior is not luxurious but is respectful of the territory to which it belongs.
A feature of this house is its V-shaped roof, also called a butterfly roof. This type of roof is quite practical and used in sunny locations because it manages to let in more sunlight.
Thanks to this roof, Le Corbusier has designed a large living room on the ground floor and a mezzanine accessible with a wooden ramp. The space is open and flooded with light.
Drawings that can be purchased

18 €
How the download works?
To download files from Archweb.com there are 4 types of downloads, identified by 4 different colors. Discover the subscriptions
Free
for all
Free
for Archweb users
Subscription
for Premium users
Single purchase
pay 1 and download 1

































































