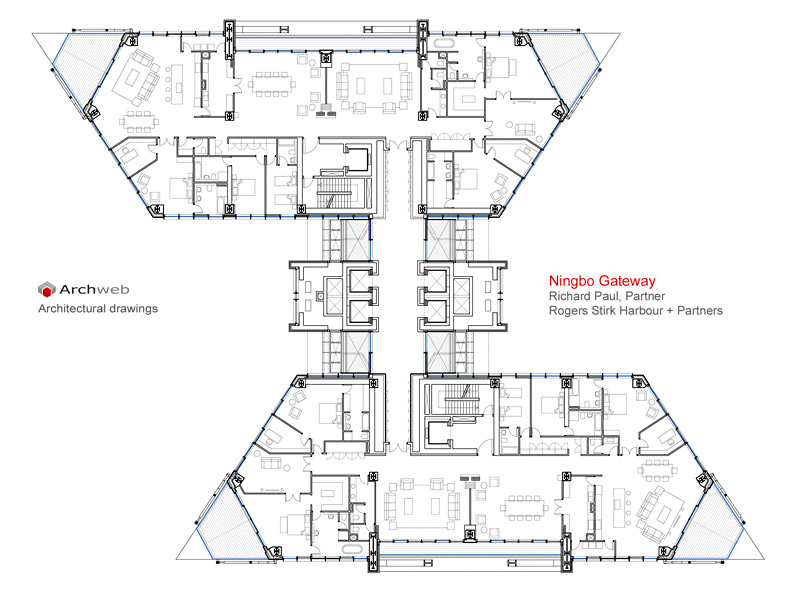Ningbo Gateway
Rogers Stirk Harbour + Partners, Richard Paul, Partner, Gateway, 2009-2018
Year
2009
Architect
Richard Rogers
Located on the banks of Hangzhou Bay, two stepped towers mark the southwest corner of the Chinese city of Ningbo’s newest district, created as part of a 2008 masterplan. The pair of 152-metre- (500-foot-) high residential towers straddle the entrance to the bay.
Each building comprises 150 units, ranging in size from one to six bedrooms, and includes penthouses, duplexes and maisonettes. A double-height entrance to the first tower links the apartments with a health club and spa located in an adjoining pavilion. At ground level, a new south-facing quayside has been created as a focus for residents and visitors.
Around the perimeter of the towers, a steel bracing system provides the structural flexibility required in the event of an earthquake. By placing this structure on the outside, the structural walls do not dictate the plan layout, giving flexibility to the interiors.
The design of both buildings features two wings, connected by a central concrete core, giving strength and creating dramatic entrance lobbies for each apartment floor. Large windows make the most of natural light and balconies are placed on the outer corners of each of the wings, to take advantage of the views.
Drawings that can be purchased

12 €
How the download works?
To download files from Archweb.com there are 4 types of downloads, identified by 4 different colors. Discover the subscriptions
Free
for all
Free
for Archweb users
Subscription
for Premium users
Single purchase
pay 1 and download 1

































































