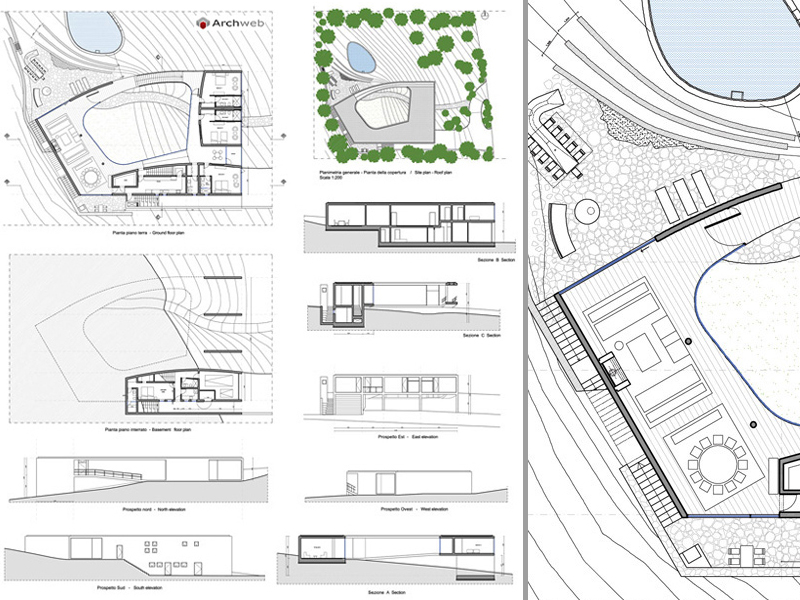O House (White O)
Toyo Ito & Associates – White O (Ocho al Cubo house) – Weekend House in Marbella Chile, 2009
Year
2009
Architect
Toyo Ito
Toyo Ito's design approach aims to make known the relationship of continuity, visual and spatial, between the internal and external environment.
The interplay between the spaces is made particularly evident by the refined design choice of leaving a void in the center of the house, a void that becomes a real internal courtyard, devoid of coverage and a source of natural brightness for the interior. The respective rooms of the house are organized in a fluid and dynamic way on the basis of this subtraction of matter, an element that recalls the architecture of emptiness and transparency, typical of Japanese culture.
The spaces relating to the living and sleeping areas are organized purely on two floors, with an extremely versatile character, they express a free indoor-outdoor lifestyle defined mainly in reference to the central transition element. The house and the site are composed as a fluid progression of internal and external spaces with characters and orientations that gradually change. The raw but elegant style of the structure is expressed through the predominant use of exposed white reinforced concrete, used as an internal and external finish for floors and ceilings. To encourage the effect of "Spartan refinement" is added the choice of a paving in stone slabs with a base color very similar to concrete.
Drawings that can be purchased

20 €
How the download works?
To download files from Archweb.com there are 4 types of downloads, identified by 4 different colors. Discover the subscriptions
Free
for all
Free
for Archweb users
Subscription
for Premium users
Single purchase
pay 1 and download 1

































































