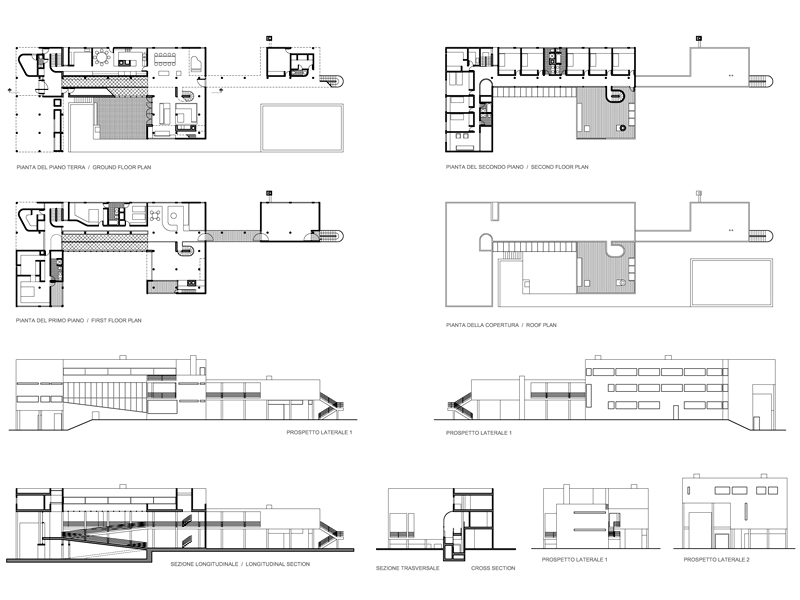Old westbury house
Richard Meier – The Weinstein House, Old Westbury NY Long Island USA, 1969-1971
Year
1971
Architect
Richard Meier
Although only an hour’s drive from New York City, the Long Island site of this house is secluded and rural, situated at the top of a meadow deep into the wooded property. The land slopes gently down across the meadow to a pond on the western edge of the site, and through the dense barrier of trees to the public road beyond. The house is oriented to allow morning sunlight into the bedrooms, and to provide a pastoral view across the landscape.

Invisible from the road, the house is approached obliquely via a driveway. The program for this house, for a family with six children, included an unusually large number of bedrooms and bathrooms. At the same time, the design required a clearly defined relationship of public to private space.
The circulation system became the major organizing element in the design. A freestanding steel column, adjacent to a small gatehouse, is a signpost indicating the beginning of pedestrian movement. From here, the front façade screens the bulk of the house from view, while a glazed cutout around the doorway allows a glimpse through the house along the axis of the circulation spine.
This spine finds expression in a ramp that unfolds into the upper levels of the house. A third-floor skylight admits a column of natural light that bisects the axis of the circulation spine. This motif establishes a theme of light infiltration from various directions.
Source: www.richardmeier.com
Building Photography: Ezra Stoller/ESTO
The circulation system became the major organizing element in the design. A freestanding steel column, adjacent to a small gatehouse, is a signpost indicating the beginning of pedestrian movement. From here, the front façade screens the bulk of the house from view, while a glazed cutout around the doorway allows a glimpse through the house along the axis of the circulation spine.
This spine finds expression in a ramp that unfolds into the upper levels of the house. A third-floor skylight admits a column of natural light that bisects the axis of the circulation spine. This motif establishes a theme of light infiltration from various directions.
Source: www.richardmeier.com
Building Photography: Ezra Stoller/ESTO
Drawings that can be purchased

18 €
How the download works?
To download files from Archweb.com there are 4 types of downloads, identified by 4 different colors. Discover the subscriptions
Free
for all
Free
for Archweb users
Subscription
for Premium users
Single purchase
pay 1 and download 1

































































