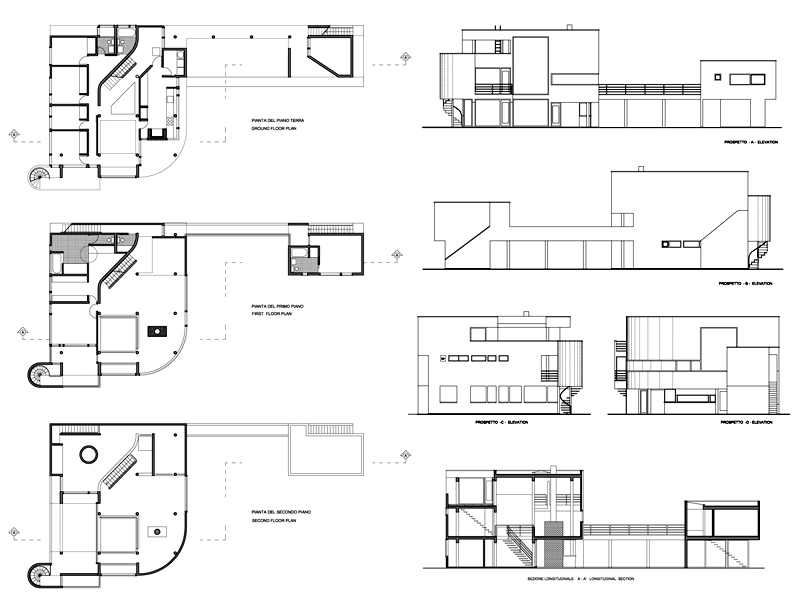Saltzman house
Richard Meier – East Hampton-New York USA, 1967-1970
Year
1970
Architect
Richard Meier
The parallel relationship between the front edge of the property and the shoreline determined the siting of the house, which is elevated to permit views of the sea, the open coast, and Montauk Point. From a distance, the cubic composition appears to flatten into a two-dimensional shape against the background of land and sky. As in the Smith House, the organization of the plan is based on a programmatic separation of public and private areas. Here, however, the two zones interpenetrate to a greater degree.
The view to the ocean is dramatically revealed as one moves upward.
Two circulation systems pass up and through the building. Originating in an outside stair attached to a small guesthouse, the first system leads to a bridge linking the guesthouse to the main house.
At the second level, it continues via interior stairs along the side of the house connecting the second level to the third.
The second circulation system, serving the upper level, rises diagonally across the center of the house, the seam between the public and private zones. Both systems connect to an exterior spiral stair at the corner diagonally opposite the entry.
Source: https://www.richardmeier.com
Drawings that can be purchased

20 €
How the download works?
To download files from Archweb.com there are 4 types of downloads, identified by 4 different colors. Discover the subscriptions
Free
for all
Free
for Archweb users
Subscription
for Premium users
Single purchase
pay 1 and download 1

































































