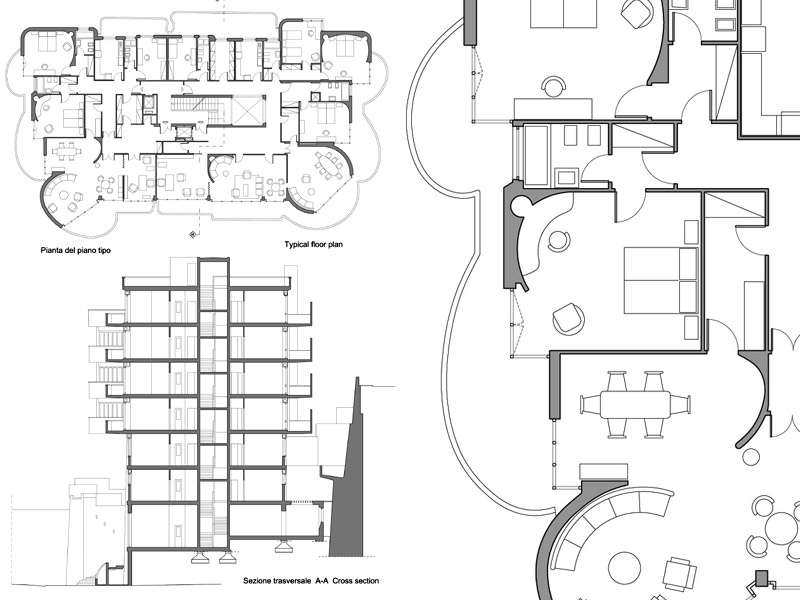San Maurizio housing in Monte Mario
Luigi Moretti – House in Monte Mario, Rome 1962-1965
Location
Rome, Italy
Year
1962 -1962
Architect
Luigi Moretti
An erupting movement, from the inside to the outside
The building – says Moretti – is located on the side of Monte Mario, stretched towards Rome, in an area that is still green today. All this side opens to the sight of the dome of S. Pietro; Middle Ages come to mind when the pilgrims, who came from the North, from the Cassia, and shortened their last journey to the holy city along these slopes, Monte Mario was called Mons-joie, because it was the first to see once the longed-for basilica of St. Peter and the emotion and joy were therefore great.
This architecture is an attempt to give shape to a feeling of violent expansion that from the inside of the structures wants to pour outwards: a charge of energy that from the inside wants to explode towards the outside and its opposing and contradictory forces.
The terraces, overlapping horizontal basins, have visually eliminated all the vertical masonry; the closing perimeter, set back, disappears, leaving evident the extension of the inside towards the outside. There is no longer a ‘facade’, but a continuous curved surface on all sides, born from a free design, not from fixed rules or structural needs.
This text written by the architect Luigi Moretti was published in Domus 428 / July 1965 to introduce his project to the readers of the magazine.
Drawings that can be purchased
photographs of the building
How the download works?
To download files from Archweb.com there are 4 types of downloads, identified by 4 different colors. Discover the subscriptions
Free
for all
Free
for Archweb users
Subscription
for Premium users
Single purchase
pay 1 and download 1



































































