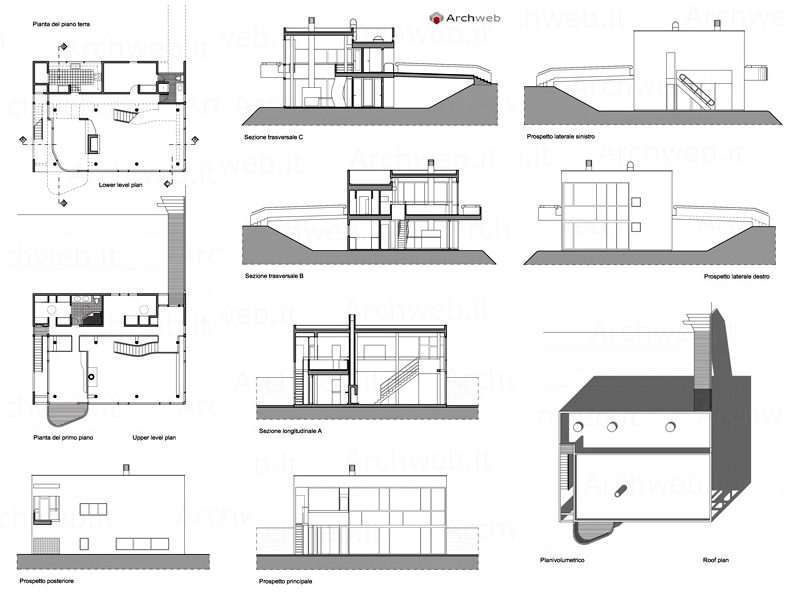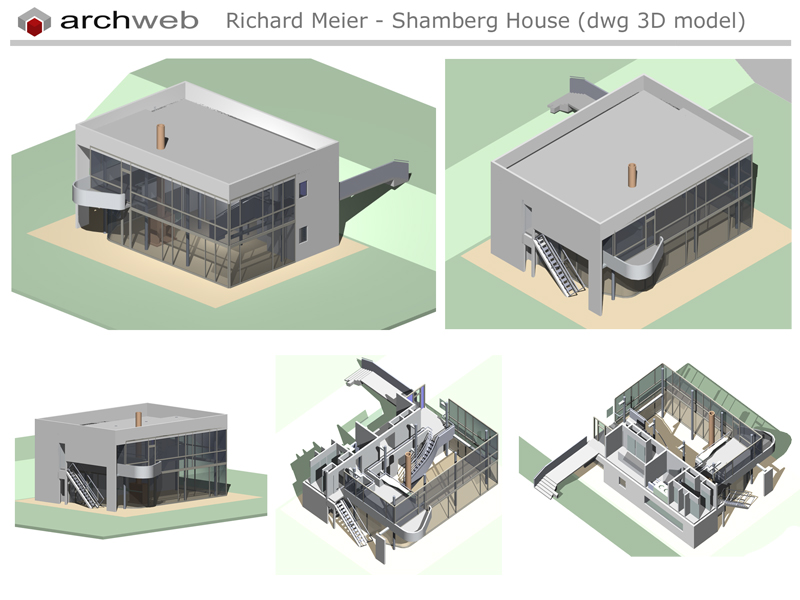Shamberg House
Richard Meier – Shamberg residence, Chappaqua-New York USA, 1972-1974
Year
1974
Architect
Richard Meier
The Shamberg House is located adjacent to a traditional layered cottage, on a wooded hillside with a broad view. On the entrance side, a bridge, which starts a basement below the level of the slope, underlines the tension of the solid front. On the axis with the entrance there is a balcony that overlooks a two-story glazed living room and a deep view into the woods below the house. From this transitional space one can best appreciate the contrast between the public and private areas of the house: one articulated as solid, the other as nothing.
The balcony overlooks a spiral staircase on the lower level. Curving over one of the structural columns, as if to avoid a collision, the staircase intertwines the two distinct spatial parts.
The balcony overlooks a spiral staircase on the lower level. Curving over one of the structural columns, as if to avoid a collision, the staircase intertwines the two distinct spatial parts.
To the right of the balcony, the entry-level circulation plan continues along a corridor that serves the spaces behind the front facade to an internal bridge that leads to the owners' bedroom, an open platform that is cantilevered over the living room space. The movement through the bedroom culminates in an external balcony, read as a curvilinear solid that pushes through the glass wall towards the outside, where it seems to balance on a curved glass wall per floor. An external staircase provides direct access to the outdoor pool. As in previous house projects, the formal potential of a decisive separation of public and private spaces is explored again, but with some significant variations.
The rooms and corridors stacked vertically, facing a horizontally oriented living area with 180 degree views of the landscape, physically define the private sector. In plan, the entrance sequence and the private spaces (the bridge, the main bedroom, the balcony and the corridor) are oriented towards the diagonal. The entrance facade is seen obliquely from the bridge; the cantilevered sleeping area is seen from the top of the curved staircase, through the double-height interior.
The frontality and the right angles, on the contrary, determine the visions and the approaches in the lower public spaces. The uprights of the rear façade are moved beyond the structural columns, a deviation from the previous houses. This shift, in concert with the opposite grids of the upper and lower levels, creates a feeling of rotation inside the well-drawn house box and of strictly distinct collisions between structure and surface.
The rooms and corridors stacked vertically, facing a horizontally oriented living area with 180 degree views of the landscape, physically define the private sector. In plan, the entrance sequence and the private spaces (the bridge, the main bedroom, the balcony and the corridor) are oriented towards the diagonal. The entrance facade is seen obliquely from the bridge; the cantilevered sleeping area is seen from the top of the curved staircase, through the double-height interior.
The frontality and the right angles, on the contrary, determine the visions and the approaches in the lower public spaces. The uprights of the rear façade are moved beyond the structural columns, a deviation from the previous houses. This shift, in concert with the opposite grids of the upper and lower levels, creates a feeling of rotation inside the well-drawn house box and of strictly distinct collisions between structure and surface.
Drawings that can be purchased

20 €

22 €
How the download works?
To download files from Archweb.com there are 4 types of downloads, identified by 4 different colors. Discover the subscriptions
Free
for all
Free
for Archweb users
Subscription
for Premium users
Single purchase
pay 1 and download 1


































































