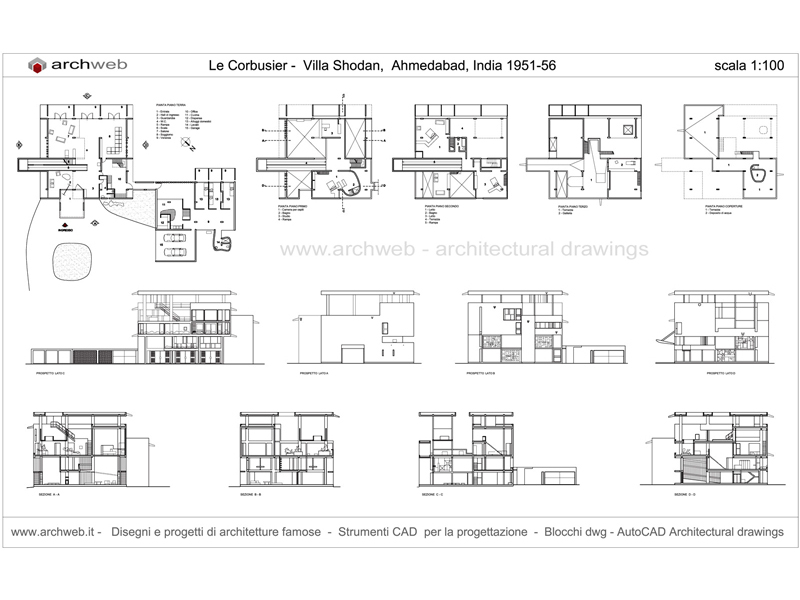Shodhan house
Le Corbusier – Shodhan House, Kharawala road, Ahmedabad, 1951-1954
Location
Ahmedabad, India
Year
1951 - 1954
Architect
Le Corbusier
Villa Shodhan (or Shodhan House) is a modernist villa located in Ahmedabad, India. Designed by the Swiss architect Le Corbusier, it was built between 1951 and 1956.
Building on his earlier designs and integrating the traditional features of Ahmedabad design, the villa symbolizes Le Corbusier’s “family” architecture. The building is currently used as a private residence.
Key aspects taken into consideration in the design of Villa Shodhan include the sun, the wind, the view on arrival and the landscape. They could be faced above all by the positioning of the facades which, with a diagonal orientation, allowed the incoming visitor a view on three quarters of the building. The landscape enhances the construction by contrasting the curved mounds of the site with the geometric and rectangular lines of the structure. The rectangular geometry of the north-west and south-west facades is further emphasized by the installation of brise soleil for protection from the sun.
The design of Villa Shodhan is structurally simple, while maintaining the plasticity in the treatment of the divided spaces. The general structure of the building is in raw reinforced concrete, with clear signs of the wooden formwork. The chassis is anchored to the ground, not high on pilotis, a feature that Le Corbusier frequently used in the 1920s. The lower part of the interior ceilings is finished with a colored sheet. The cover is used as a sort of protective umbrella. The design of the internal concrete pillars, which extend to the maximum height of the building’s elevation, is based on the design of the dom-ino structure conceived by the architect in 1915. A ramp provides access to the main and mezzanine levels, while the rooms are grouped around a triple height terrace.
The ramp also leads to the access stairs to the roof and to the terrace.
The terrace plays an important role in the process of controlling the natural climate, cooling the bedrooms mid-day and providing an alternative sleeping area during the summer.
On the sunshade roof of Villa Shodhan, there is a garden full of thick grass and water troughs. The vision of dense vegetation is also reinforced by plants and trees in pots, everything seems to camouflage the building in its natural environment.
In the roof there is an oval opening that has a corresponding hole in the lower floor, offering visitors a framed view of the sky.
Drawings that can be purchased

20 €
How the download works?
To download files from Archweb.com there are 4 types of downloads, identified by 4 different colors. Discover the subscriptions
Free
for all
Free
for Archweb users
Subscription
for Premium users
Single purchase
pay 1 and download 1

































































