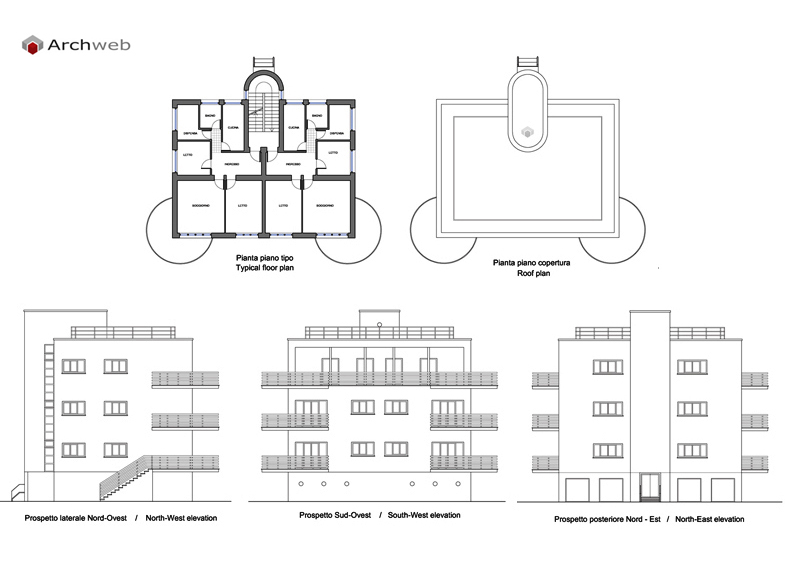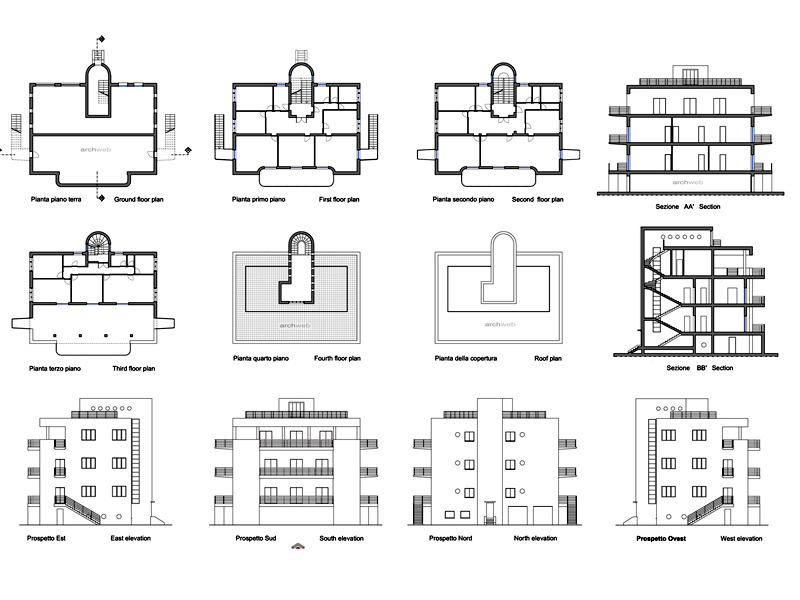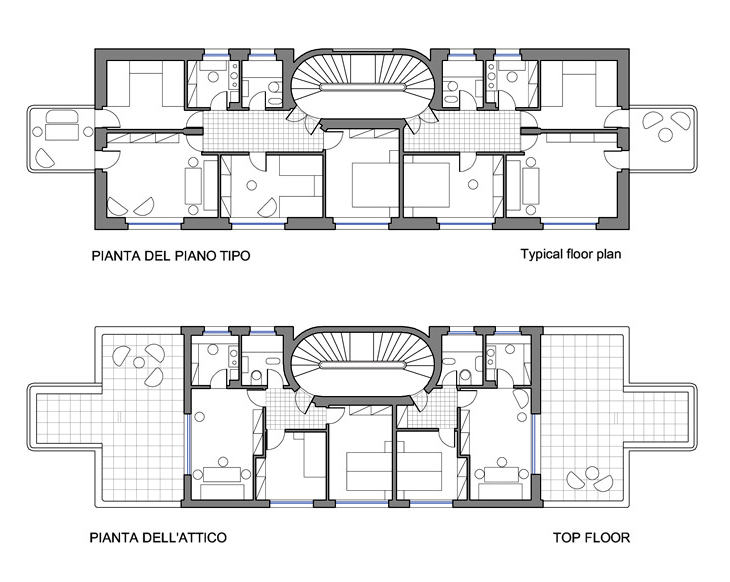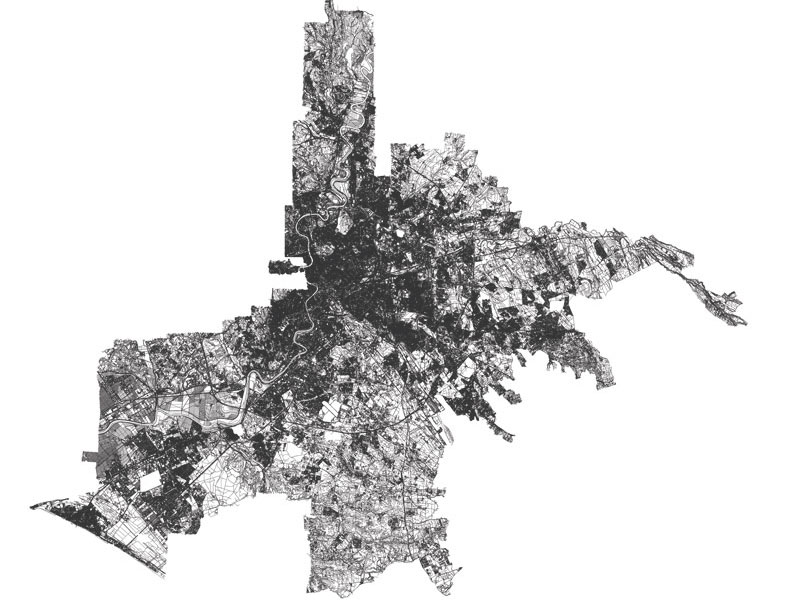Villa in Ostia – Type A
Adalberto Libera – Villa by company of Tirrena – villa type A, Ostia-Rome Italy, 1932-1934
Location
Ostia-Roma, Italia
Year
1932 - 1934
Architect
Adalberto Libera
In 1932 the Tirrena Real Estate Company announced a competition for the urban layout of a trapezoidal-shaped block located on the eastern seafront of Ostia Lido; the participants are also required to present the project for two noble villas, because on the area it is planned to build fifteen buildings of this type.
The outcome of the competition is surprising: it establishes the clamorous affirmation of the modernist front, whose ideas are in line with the international rationalist avant-gardes. Free the two corner lots of the first row are entrusted.
In the one to the west the architect proposes a three-storey cottage (the Type “A”), set on a rectangular plan that in high turns into a rigorous parallelepiped volume, dug in the first two levels by large rectangular windows and, to the attic, from a deep loggia. The only concession to the curved line is made up of the balconies, which fit onto the corners creating the impression of continuing inside the building, and of the curvilinear termination of the staircase, placed on the back and skilfully scratched by the vertical slot of the surface windowed.
Drawings that can be purchased

18 €
photographs of villa type a
other projects by a. libera in ostia
How the download works?
To download files from Archweb.com there are 4 types of downloads, identified by 4 different colors. Discover the subscriptions
Free
for all
Free
for Archweb users
Subscription
for Premium users
Single purchase
pay 1 and download 1





































































