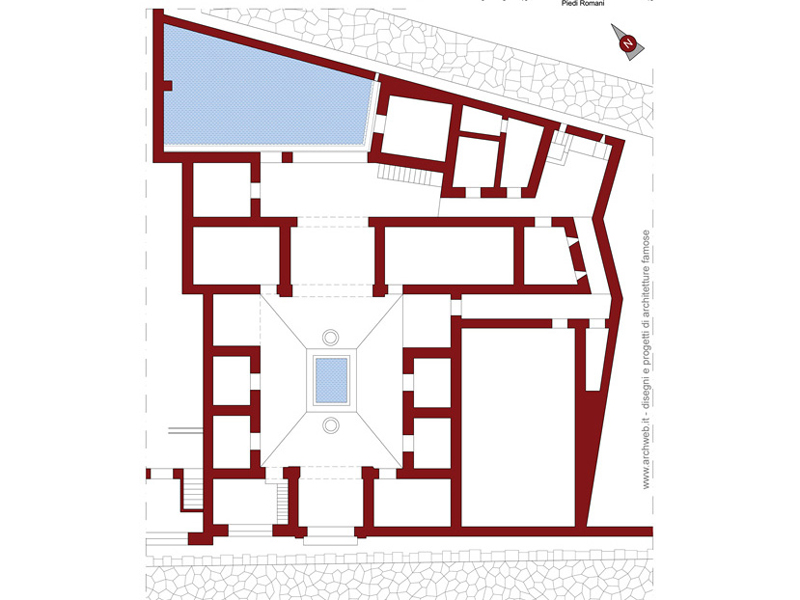Surgeon’s house
Surgeon’s house dwg plan 1:100 scale. Built in Pompeii Italy between the 4th and 3rd centuries BC
Location
Pompei, Napoli, Italia
Year
Dal IV ed il III secolo a.C
The Surgeon’s House is one of the many ancient residences discovered in the ancient city of Pompeii, buried by the eruption of Vesuvius in AD 79. This house takes its name from a fresco depicting surgical instruments, which was found inside during excavations.
Located in Regio VII (Region 7) of Pompeii, the Surgeon’s House is known for its complex floor plan and well-preserved frescoes. The house displays common features of Roman architecture, such as an atrium with an impluvium (a basin to collect rainwater) and a peristyle (a colonnaded courtyard).
Numerous bronze surgical instruments were found inside the Surgeon’s House, including syringes, scalpels, mirrors and other medical instruments. These findings have led archaeologists to speculate that the owner of the house may have been a physician or surgeon, or that the house may have been used as a medical clinic.
The frescoes inside the house include depictions of mythological scenes, landscapes, still lifes and portraits, which provide important information on daily life and art in ancient Pompeii.
The Surgeon’s House is one of many testimonies to the different activities and professions present in Pompeian society, and is an important archaeological site for understanding life and culture in Roman times.
Drawings that can be purchased

18 €
How the download works?
To download files from Archweb.com there are 4 types of downloads, identified by 4 different colors. Discover the subscriptions
Free
for all
Free
for Archweb users
Subscription
for Premium users
Single purchase
pay 1 and download 1

































































