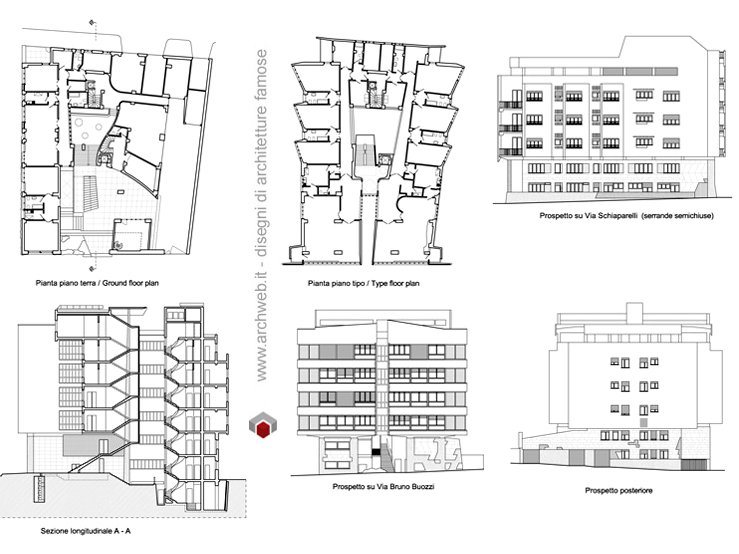The Sunflower House
Luigi Moretti – The Sunflower House, Rome Italy, 1949
Location
Roma
Year
1949
Architect
Luigi Moretti
With the project of the Il Girasole house, Moretti radically renews the theme of the building, interpreting anticlassically some of the peculiar elements of this building typology: the basement, the upper crowning, the setting of the main facade. The formal outline of the front is marked by a long vertical slit that divides the façade into two regular parts, further highlighting the asymmetry that characterizes the outline of the crowning gable and the shape of the base, whose profile follows the height irregular of the road and back away from the perimeter of the building. The cut of the prospectus is deep enough to allow the lighting of the central staircase and the accesses to the apartments arranged according to a conventional setting: two apartments per floor, plus one on the attic floor and one very small on the attic. The play of chiaroscuro that marks the prospect contradicts the plain texture of the main façade which presents a system of sliding windows alternating with high bands of string course and is separated from the actual front of the building. Moretti made several variations documented in the archival drawings during the construction phase, but the general layout of the project remains evident even in the early studies.

Drawings that can be purchased

20 €
How the download works?
To download files from Archweb.com there are 4 types of downloads, identified by 4 different colors. Discover the subscriptions
Free
for all
Free
for Archweb users
Subscription
for Premium users
Single purchase
pay 1 and download 1

































































