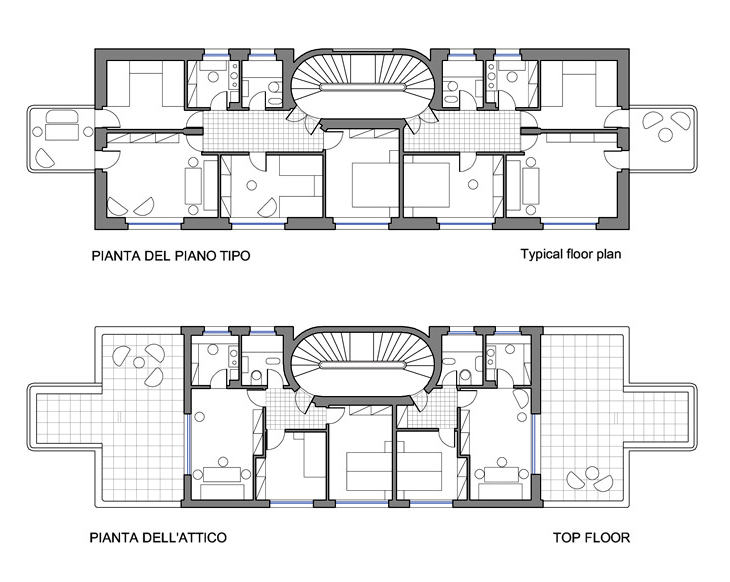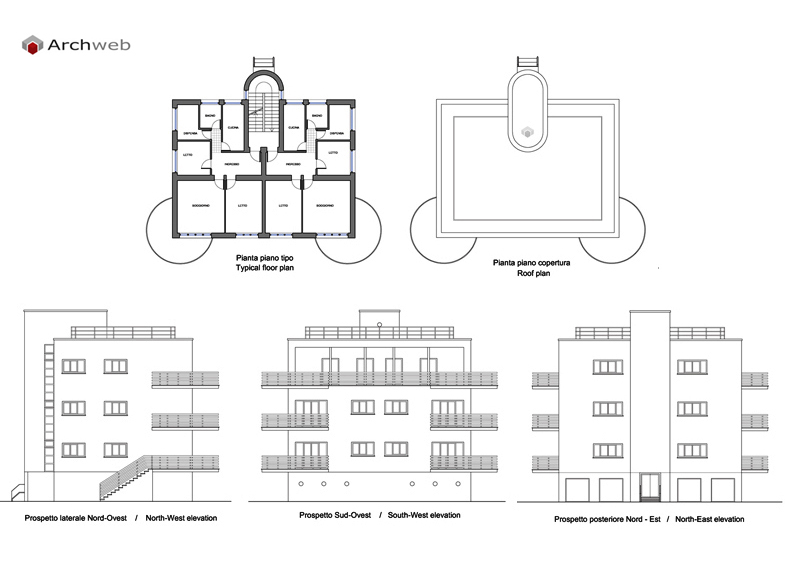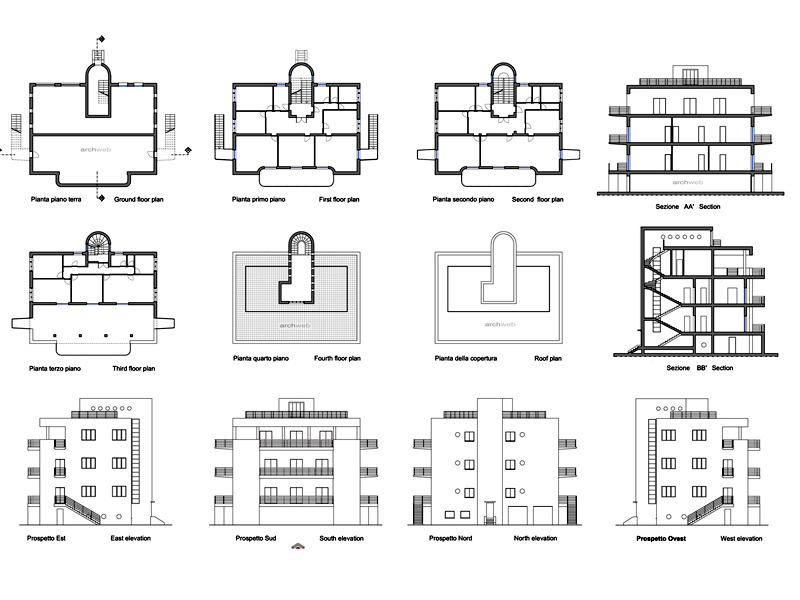Villa in Ostia – Type C
Adalberto Libera – Project of the villa type C, Ostia, Italy 1932
Location
Ostia, Roma, Italia
Year
1932-1934
Architect
Adalberto Libera
Adalberto Libera’s Villino Tipo ‘C’ in Ostia is another interesting expression of Italian rationalist architecture. This small villa is an emblematic example of Libera’s quest to combine architectural innovation and living functionality.
The Villino Type ‘C’ is distinguished by its spatial layout and the use of modern materials. It generally has a more open plan than Types ‘A’ and ‘B’, with an organisation of interior spaces that favours fluidity and connection between the different areas of the house. In addition, this type includes bolder architectural solutions, such as the use of panoramic terraces or large windows, which allow for better integration between the interior and exterior spaces.
Libera was known for his ability to adapt architecture to the needs of the context and its inhabitants, and the Villino Tipo ‘C’ in Ostia reflects this approach, offering a combination of living comfort and modern design.
Like Libera’s other projects, Villino Tipo “C” testifies to the architect’s important contribution to the evolution of 20th century Italian architecture, through his search for a synthesis of rational forms, technological innovation and sensitivity to the urban and environmental context.
Drawings that can be purchased

18 €
photographs
other projects by a. libera in ostia
How the download works?
To download files from Archweb.com there are 4 types of downloads, identified by 4 different colors. Discover the subscriptions
Free
for all
Free
for Archweb users
Subscription
for Premium users
Single purchase
pay 1 and download 1





































































