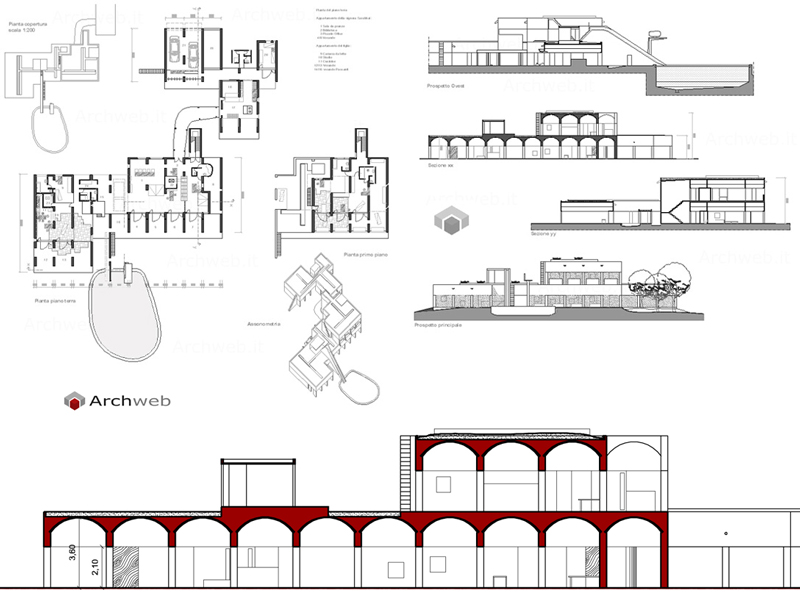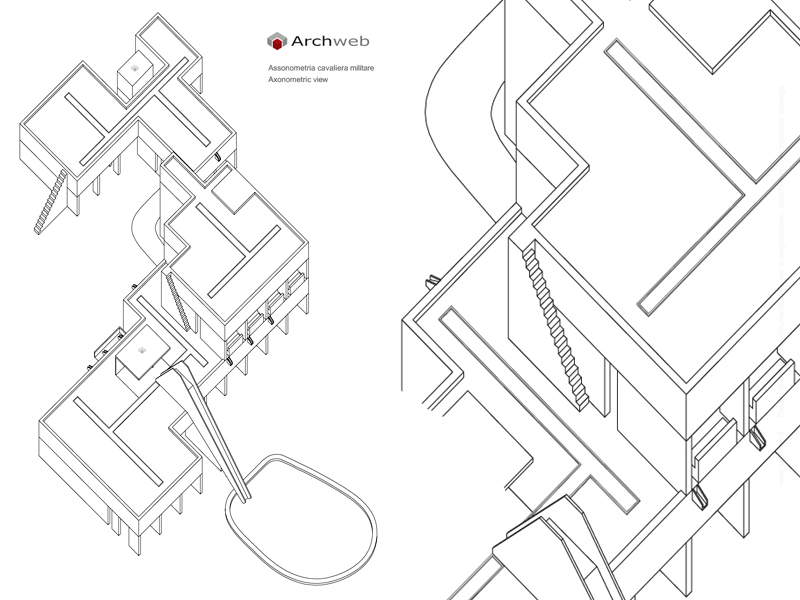Villa Sarabhai
Le Corbusier – Villa Sarabhai in Ahamedabad, India, 1955
Location
Ahamedabad, India
Year
1951 - 1955
Architect
Le Corbusier
Villa Sarabhai or Villa de Madame Manorama Sarabhai is a modernist villa located in Ahmedabad, India. Designed by the Swiss architect Le Corbusier, it was built between 1951 and 1955 in a 20-acre green park owned by the Sarabhai family.
It was designed for the widow Manorama Sarabhai and her son Anand. The house has two floors and has a continuous floor, through which Le Corbusier has tried to create a great freedom of spaces and uses, so there is a great absence of partition walls.
"The country is tropical. The monsoon is raging for two months a year and is an alternating combination of downpours and sunshine. A Western architect has spent his life learning his profession; to be sure he must apply his profession in India, but it must adapt it to contrasting needs: comfort is fresh, it is the current of the air, it is the shadow, yet the sun must penetrate at the opportune moment, in the favorable seasons.
Mosquitoes are everywhere and windows cannot be left open without special provisions. Whether it's homes, offices or a building, the conditions of the problem are dictated by a frequently ruthless sun with conditions of temperature, humidity and dryness that vary from month to month, contradictory factors.
Interpreting the role of a modern architect in these conditions is very simple.
The Sarabhai house is situated according to the prevailing winds (to be crossed by drafts), and its facades are furnished with brise-soleil. Another element of Le Corbusier's design research: restoring contact with the noble and fundamental materials of architecture: the brick, man's friend; raw cement, also a friend; white coatings, man's friends; the presence of intense colors that cause joy, etc …
There is a lot of design research for this house. One of the most brilliant solutions is that of the roof. The semi-cylinders of the vaults, once the waterproofing has been secured, are covered with earth and the upper part of the house becomes a magnificent garden of fascinating lawns and flowers … which the architect-author of the project would rather not see too much ".
Extracted from: Le Corbusier, Oeuvre complète, volume 6, 1952-1957
Drawings that can be purchased

20 €

8 €
How the download works?
To download files from Archweb.com there are 4 types of downloads, identified by 4 different colors. Discover the subscriptions
Free
for all
Free
for Archweb users
Subscription
for Premium users
Single purchase
pay 1 and download 1


































































