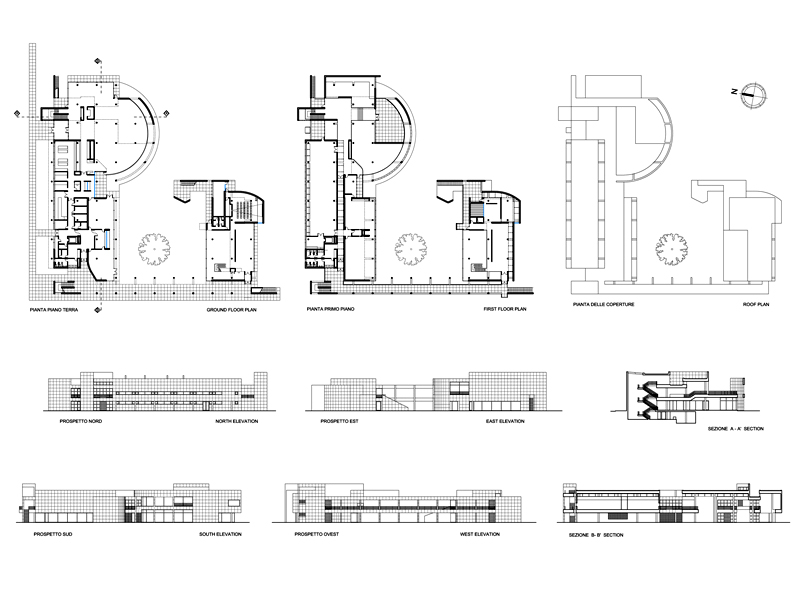Weishaupt Forum
Richard Meier – Weishaupt Forum in Schwedt Germany, 1987-1992
Year
1992
Architect
Richard Meier
Set in Schwabian countryside on the edge of a small town, this complex is the representational building for a small industrial plant. The new complex is made up of two principal structures: a cafeteria and a training center housed in a single-bar building, and a portico building opposite the existing offices.
The covered causeway provides protection from the elements as employees come and go to the factory. It also affords access to the two guest dining rooms and the double-height, 260-seat staff cafeteria. The latter houses the main stair leading to two classrooms and a teaching laboratory on the floor above.
The complex may be entered at both levels via dog-leg stairs at the external corners.
The inner court is framed by two first-floor terraces, one flanking the semicircular screen wall of the cafeteria and the other opening off the art gallery.
These terraces impart an intimate feeling to the court, which is bounded on one side by the loggia and on the other by a stream that separates the forum from the owner’s private residence to the southwest, at the extreme corner of the site.
Drawings that can be purchased

18 €
How the download works?
To download files from Archweb.com there are 4 types of downloads, identified by 4 different colors. Discover the subscriptions
Free
for all
Free
for Archweb users
Subscription
for Premium users
Single purchase
pay 1 and download 1

































































