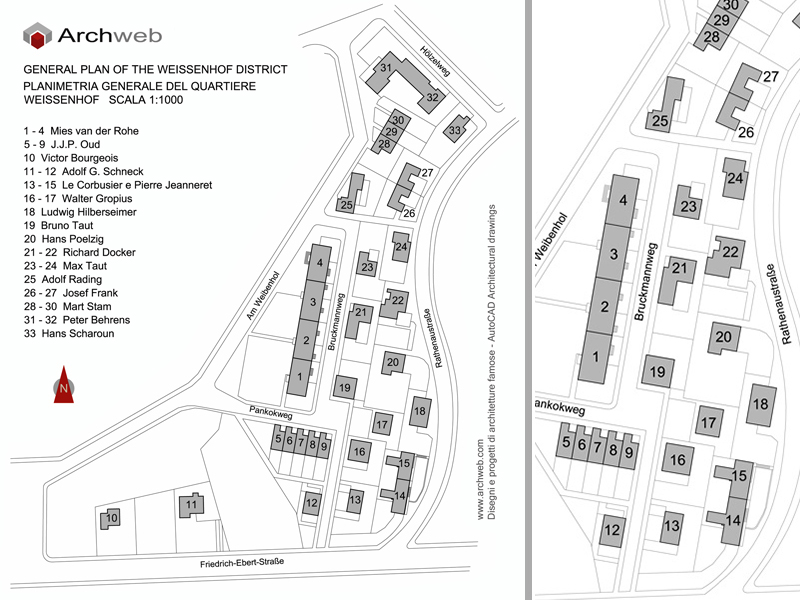Quartiere Weissenhof 1927
Neighbourhood Weissenhof Stuttgart 1927. Planimetry dwg. Built for the exhibition organised by the Deutscher Werkbund.
Location
Stoccarda, Germania
Year
1927
Architect
L. Mies van der Rohe
The Weissenhof district (in German Weißenhofsiedlung) is a district built in Stuttgart in 1927 for the exhibition organised by the Deutscher Werkbund. It was a kind of international ‘showcase’ to display the innovations, both architectural and social, proposed by the Modern Movement. It included twenty-one buildings, with a total of sixty dwellings, designed by sixteen European architects, most of them German.
Mies van der Rohe was entrusted with the management of the project as architectural director of the Werkbund and it was he who chose the architects, distributed the plots and funds, and supervised the entire project.
Drawings that can be purchased

10 €
How the download works?
To download files from Archweb.com there are 4 types of downloads, identified by 4 different colors. Discover the subscriptions
Free
for all
Free
for Archweb users
Subscription
for Premium users
Single purchase
pay 1 and download 1

































































