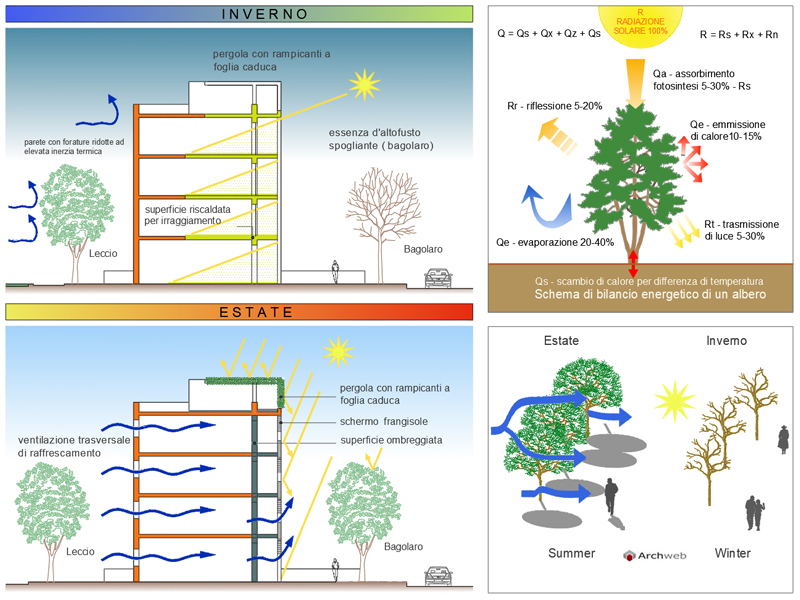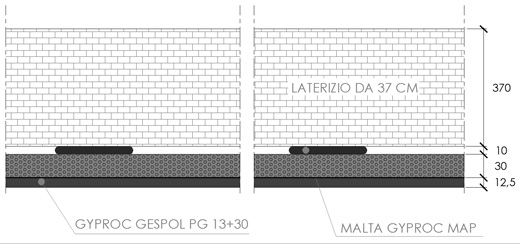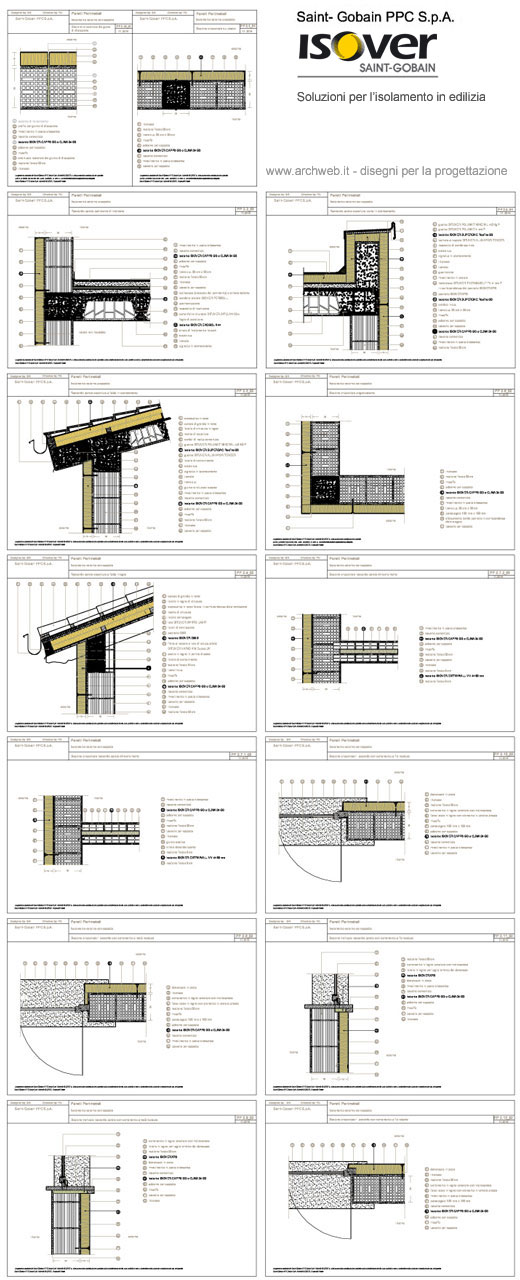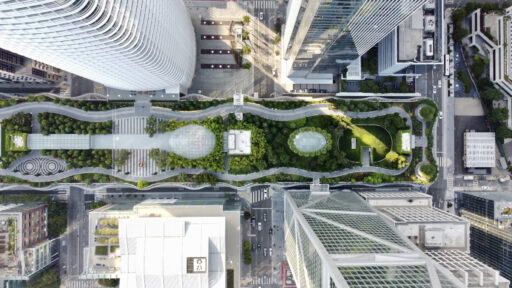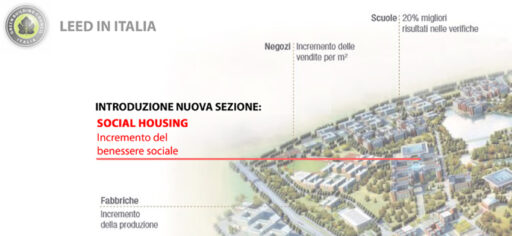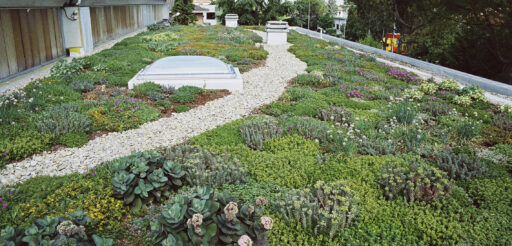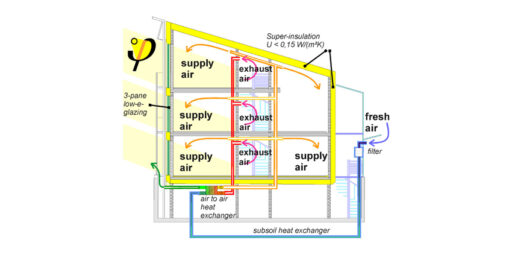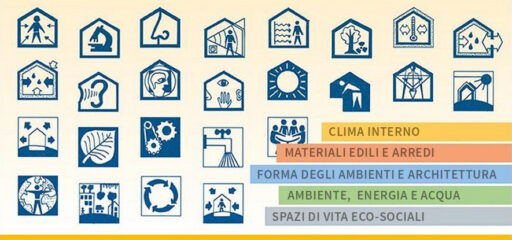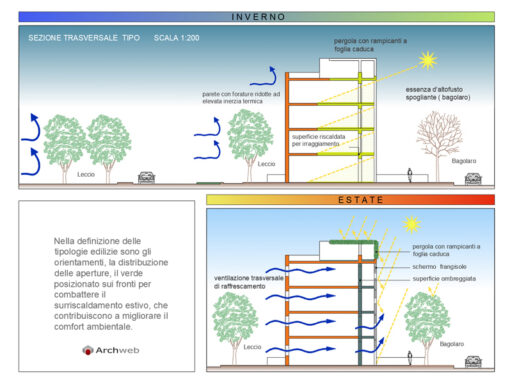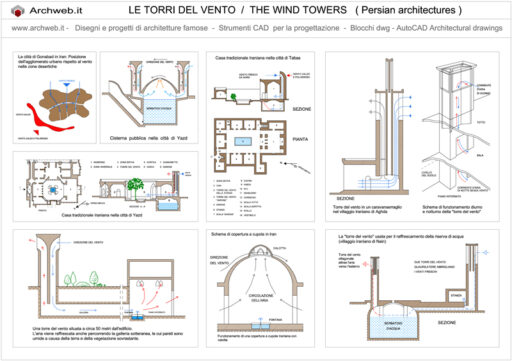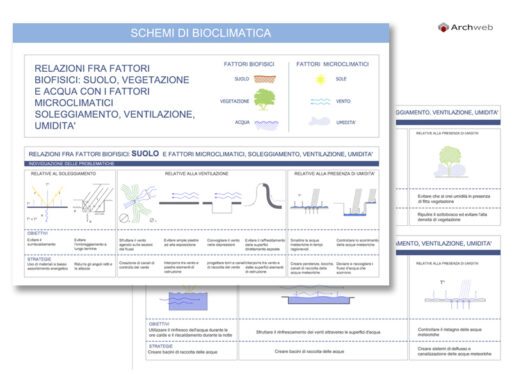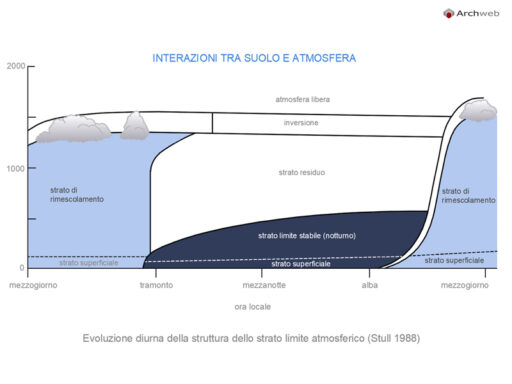Bioclimatic architecture
Principles for good design

1) Introduction: what is meant by bio-architecture
Bio-architecture or bioclimatic architecture favors the use of materials and techniques that allow energy savings and that do not pollute or damage human health. In fact, bio-architecture is a concept linked to the awareness that technological processes have a limit and the environment cannot be exploited indefinitely, since the resources of the territory are not inexhaustible.
Green architecture was born in Germany towards the end of the seventies, after the world energy crisis of 1973. The vast world of building production, and not only, begins to take into consideration some precautions, used since the past and gone into disuse, as solutions for ventilation, shading, cooling, thermal insulation, reduction of heat loss, natural lighting, etc.
Bio-architecture aims to design in a sustainable way, experimenting with new systems, such as the use of solar energy in homes, and using materials that tend to limit the environmental impact, such as wood, stone, plaster, or otherwise natural products rather than of chemical origin.
During the design of a bioclimatic building, some considerations must be taken into account:
- energy saving must be non-renewable, reducing the release of pollutants into the environment and greenhouse gas emissions. All this can happen with the insulation of the walls: in this way the building can acquire heat during the winter through external windows, while in the summer it must have natural air conditioning thanks to the insulation of the building itself;
- we must try to save drinking water, creating a double water network: one fed by the city aqueduct, and one fed by rainwater, which is collected and purified;
- improve the comfort inside the rooms by reducing pollution;
- recyclable materials, which require little energy during production, and ecological during processing, are preferable; it is therefore necessary to opt for those alternative and biocompatible building materials, before choosing materials that are easily available on the market.
2) Characteristics of a bio-architecture project
By bioclimatic architecture and bio-architecture we mean the architectural design methods that try to minimize the energy waste of the environment through the use of specific and particular technologies that favor human comfort.
The bioclimatic principles are the same construction methods that were used in the past, when the few energy and technological resources that were available were used. All this changed during the period of industrialization, when more modern methods began to be used; but all these changes lead to the construction of buildings of very poor quality, in order to satisfy all housing requirements, with consequent problems of conservation and maintenance of the same, thus leading to the damage of environmental pollution.
Today the problems to be considered for new buildings are linked to energy saving, to the savings in building maintenance costs, to the minimization of polluting resources, to the good levels of comfort required for a better quality of living, to the increase of renewable sources.
The principles of bioclimatic architecture
Building following the principles of bioclimatic architecture means:
- use green building;
- create an ideal climatic environment inside the building;
- reduce indoor pollution;
- control the use of drinking water and avoid its waste;
- check the air quality;
- use technologies that exploit renewable energy and low environmental impact.
Building according to green building techniques means building using ancient construction methods, using at the same time modern techniques, using natural materials, building buildings that allow thermal insulation and heat conduction, which can therefore “breathe” while retaining heat but avoiding humidity.
To promote a good microclimate inside an environment, heating techniques must be used that allow a regular degree of irradiation and low convection of heat; temperatures must be kept high on radiant surfaces and low in the environment to ensure an acceptable level of humidity.
To reduce the consumption of drinking water, various systems can be used:
- the use and accumulation of rainwater in special containers and deposits, which will then be purified for use in the home;
- the creation of paths such as small streams and lakes, where it is possible to obtain a humidified environment in a natural way thanks to the evaporation of the water itself.
To control the air quality, attention must be paid to the methods of air distribution, considering particular and specific systems, to the ventilation of large spaces, to the thermo-hygrometric well-being of the building.
To make the most of solar radiation it is necessary to design the buildings in such a way as to ensure a good orientation, with balconies and windows oriented mainly towards the south to accumulate heat, using techniques that involve passive use of solar energy.
Another fundamental point is the use of renewable energy, that is: use of solar thermal energy, to produce domestic hot water, solar photovoltaic energy, to produce electricity and wind energy, which is transformed into mechanical energy through wind turbines.
3) Principles for good design
3.1 Exposure and sunshine
A correct distribution of the interior spaces is necessary in order to make the most of daytime solar energy and for the activities that are carried out daily inside buildings. Usually the living area, where you spend most of your time, is exposed south-east and south-west, since these are the sunniest sides; the sleeping area, on the other hand, can preferably be oriented towards the north-west and north-east, where less solar radiation arrives, as well as the passageways and corridors. To prevent the rooms facing east and south from overheating, solar protection and shielding can be used, which can be fixed or mobile and therefore adjustable. The facades facing south-east and south-west have a small variation in the intensity of solar energy throughout the day so that the irradiation is continuous throughout the year. The facades facing south only appear to be cool in summer and warm in winter. The east and west facades are cold in winter and warm in summer, so they vary a lot throughout the year.
3.2 The lighting
Daylight, on which natural lighting depends, is to be considered linked to the characteristics of the light source, ie the celestial vault, according to its latitude, day and time, and atmospheric conditions. Given this premise, it is not possible to predict with extreme precision the illuminance inside a room at a time of day. We refer to the “daylight factor” to measure the quality of the environment from the point of view of lighting, which gives us the percentage of natural light within an environment, but does not actually give us reliable data on the real illuminance; this factor does not depend on external illumination, since it refers to the atmospheric conditions of the celestial vault excluding the contribution of direct radiation. The daylight factor is used during design to calculate dimensions of transparent openings, material properties of these openings, reflection characteristics of floors, walls and ceilings.
Natural lighting is fundamental as it influences home and environmental comfort and is an essential element for bioclimatic design. In fact, an environment receives direct sunlight, light from a clear sky and diffused light. Naturally, the openings must be placed in strategic points in order to make the most of the luminous flux and a uniform distribution must be guaranteed, so that there is a correct proportion between lights and shadows.
Artificial lighting is at the same time very important. Three types are considered:
- direct: the light directly illuminates the objects concerned;
- indirect: the light is directed towards the ceiling through screens and then sent back into the room by diffusion;
- semi-direct: has common characteristics with both direct and indirect light.
3.3 Thermal insulation
It is necessary to guarantee adequate thermal well-being within an environment and this depends on the microclimatic conditions present in a natural or artificial way, therefore: – the temperature; – the hygrometric degree; – the average radiant temperature of the surfaces; – the movement of air. These parameters must be kept on specific levels so that a thermal equilibrium is preserved inside the human body.
First of all the constructive elements of the building must ensure the ideal thermal well-being, through the proper arrangement and orientation, as already mentioned previously. All this must be integrated with special systems and the materials that are adopted also play a fundamental role, preferably bioclimatic and in compliance with modern green building techniques. Thanks to the continuous improvements in thermal qualities, it is also possible to have an economic advantage, with a reduction in energy consumption of up to 30% for heating and cooling.
3.4 Acoustic insulation
The sources of noise can be due to vehicular, air, rail traffic, to systems and appliances outside or inside the building. Urban noise causes considerable disturbance in the home, and must be reduced. Considering the bioclimatic point of view, the sound and noise parameters that adopt fundamental importance are the acoustic intensity and the frequency spectrum.
When a sound wave encounters an obstacle, such as a wall, it is partly reflected, partly absorbed and partly transmitted because it manages to overcome the impediment; the transmission can take place by diaphragm, that is when the sound enters as a vibration of the wall itself, by diffraction of the wave through cracks in the building materials, and simply through the propagation of the wall.
4) The materials used in green building
In green building it is preferable to use low-emission materials; of course, other aspects must also be considered, including installation techniques, finishing processes and maintenance of the materials themselves. Both of these elements must be taken into consideration, as it often happens that the polluting causes are mainly due to the incorrect installation and unsuitable use of the bio-building material.
Furthermore, it is also essential to evaluate the age of the building, since the older a building is, the more biological contaminants must be used.
Therefore, before the intervention, the designer will have to estimate the conditions of the products before implementation and request their quality certification.
Unfortunately, traditional building materials are used in construction no more than 20%, while the rest are used artificial, cheap but less sustainable.
Products of mineral origin such as bricks, ceramics, stones and gypsum are non-polluting and maintain their qualities over time. Natural and recycled materials, which are available at the intervention site, are to be preferred, since in this way waste and transport are also limited; they can also be recycled and therefore easily reused.
We try to distinguish a natural material from a sustainable one. There are materials that, even if they derive from other natural ones, end up being processed with pollutants, thus losing their natural qualities. A sustainable material hardly compromises the surrounding environment during its life cycle; a material turns out to be all the more sustainable the less its energy waste is, starting from the stages of extraction, processing, packaging, transport, up to use, consumption and disposal.
In 1989 the European Community issued directive No. 106 which lists the requirements for building materials so that they can circulate freely in Europe. One of the fundamental requirements is called “hygiene, health and the environment”: the building must not cause any damage to health in general and must not cause toxic gases and dangerous radiation emissions or pollution.
The materials are divided mainly into three groups: mineral, vegetable and chemical.
The first group includes siliceous materials, such as glass, sand, gravel, pebbles, granite, stoneware, clays, marble and salt rocks from which gypsum is obtained; then there are also minerals such as iron, cast iron, steel, zinc, aluminum, copper and lead.
Wood, oils and various reeds used in construction belong to the group of plant materials.
Chemical materials include paints, PVC, polyesters, resins and synthetic insulators.
From an ecological point of view, brick is certainly the most natural material, followed by wood and concrete.
5) Bioclimatic systems
To ensure that bio-architecture contributes to the qualitative improvement of our life inside buildings, we must also consider the living climate aspect.
The environment in which we live changes depending on the temperature, the speed of the air, the chemical composition of the air, etc. A balance must be found between these factors to enable excellent living comfort. The plants, which allow the variation of the climate inside a building, therefore also contribute.
Simple plumbing and electrical systems are preferred, to minimize energy waste. With regard to thermal systems, those that diffuse heat by radiation and not by conduction or convection are preferred to minimize any movement of air, with polluting dust.
Let’s now see which systems are used in green building constructions.
5.1 Thermal system
For the heating system it is preferable to use machinery with direct and induced radiation operation; this happens through some systems:
- radiator system, with boiler and radiators, preferably running on gas fuels such as methane;
- “baseboard” system: it is the same as the radiator system, the only difference is the bodies;
- heaters, which appear to be ribbon-like and positioned in correspondence with the skirting boards. The heat is transmitted to the walls, which in turn redistribute it by radiation to the surrounding environment;
- stoves with great thermal inertia are not real thermal systems, since they are composed of refractory stones and work by radiation; they are usually unable to heat large rooms, but can only bring heat to some rooms;
- hot perimeter wall system has radiant operation only. The heat is diffused from inside the walls, where hot water or hot air circulates;
- system with a central warm body consists of a heating machine, located in the center of the building, and can also be developed on different floors. The heat source consists of a fireplace or a sauna room located on the lowest floor of the building; from this compartment the heat is diffused by radiation towards all the other rooms.
5.2 Electrical system
The electrical system must function properly without creating electromagnetic inconvenience.
In order to have the right conditions for a correct green building design, we recommend:
- create open circuits;
- insulate the electrical conductors that support refrigerators and thermal power stations by means of a metal sheath connected to the grounding system;
- place the meter outside the building boundary;
- insert special filters to eliminate disturbances caused by household appliances and external systems.
- Low voltage and direct current systems are the most environmentally friendly because not
- they generate pathogenic fields and because they can be fed by alternative sources
- (photovoltaic cells, hydraulic and wind power plants).
5.3 Sanitary system
The sanitary system must not cause mechanical vibrations, heat dispersions or emit dust that is harmful to humans, so that it can be built in a sustainable manner. The system can be made suitable by placing the pipes in specific compartments away from prolonged parking areas, isolating the pipes with natural materials.
In a perfect green building context it would be ideal to use rainwater recycling plants.






























































