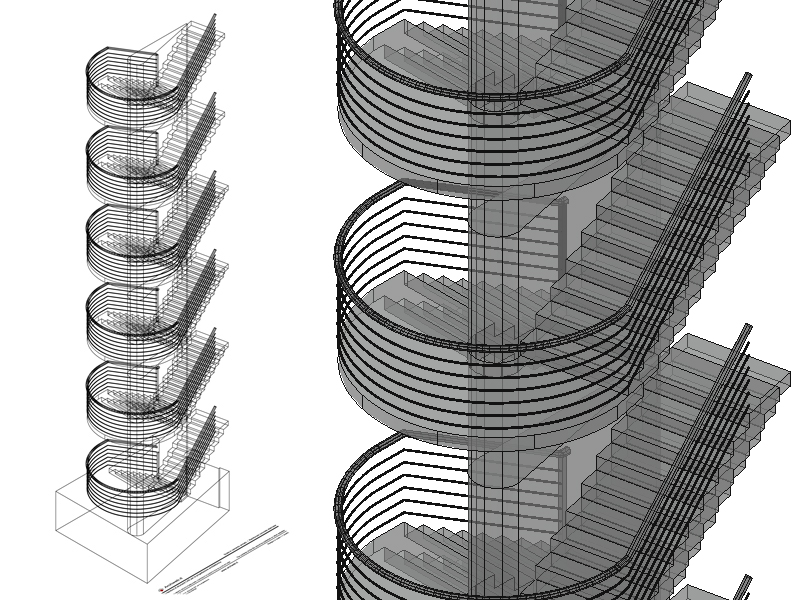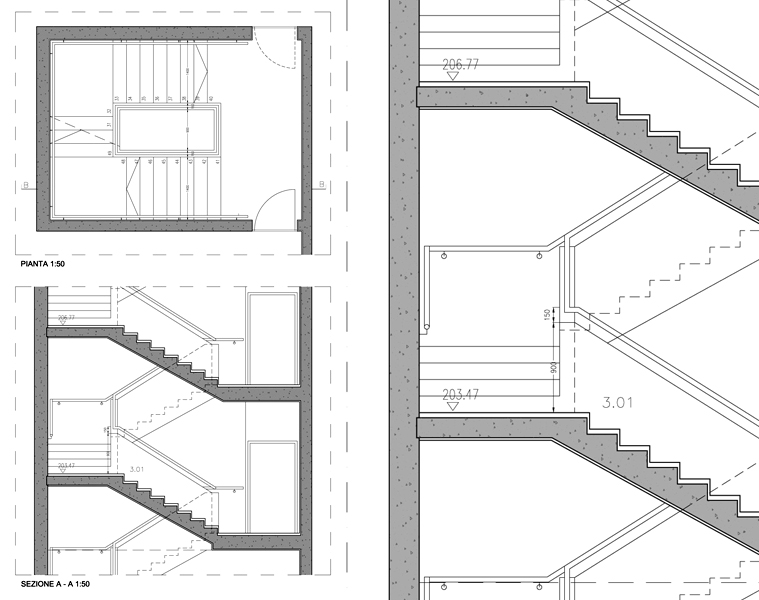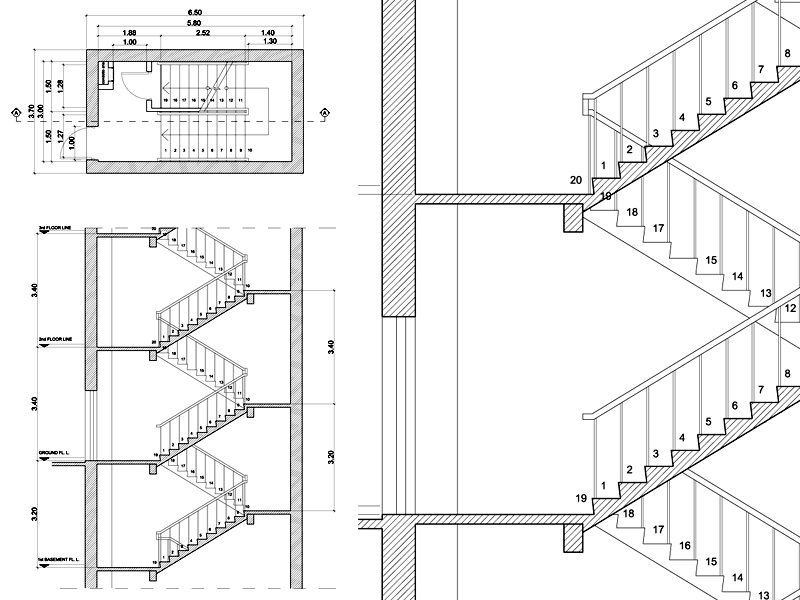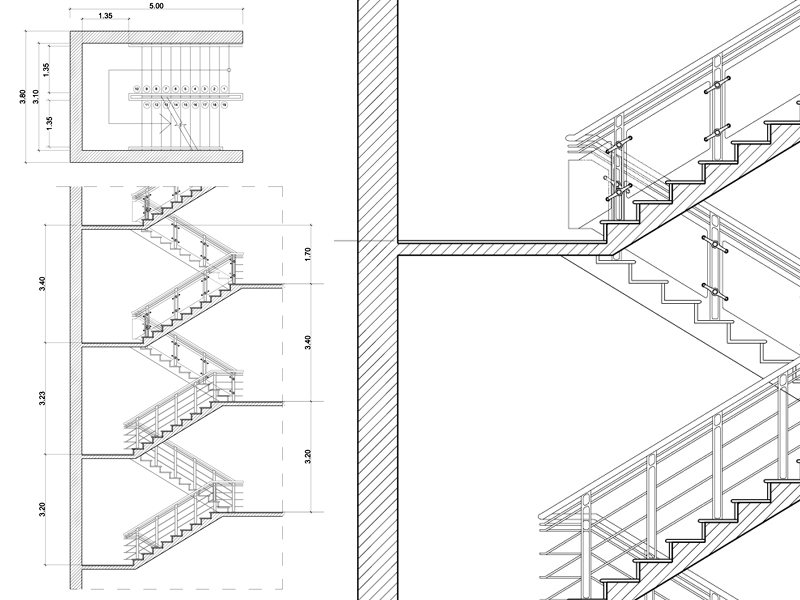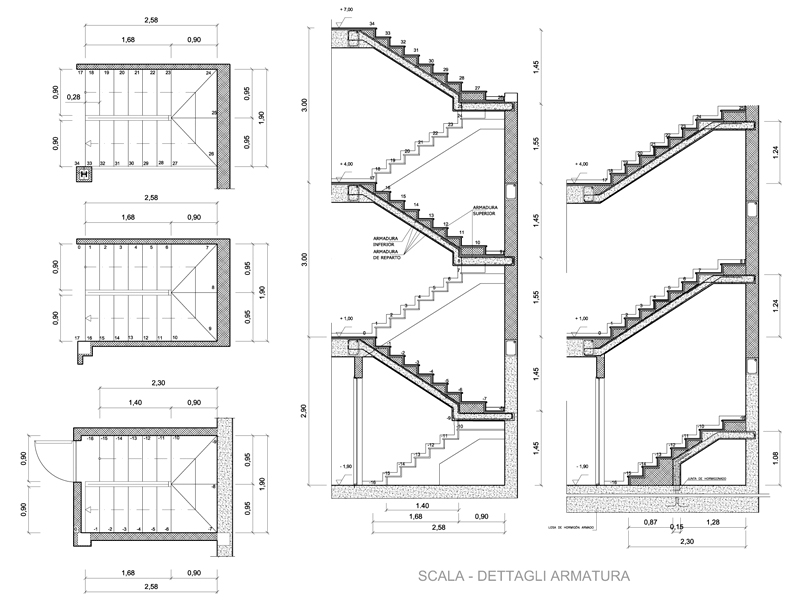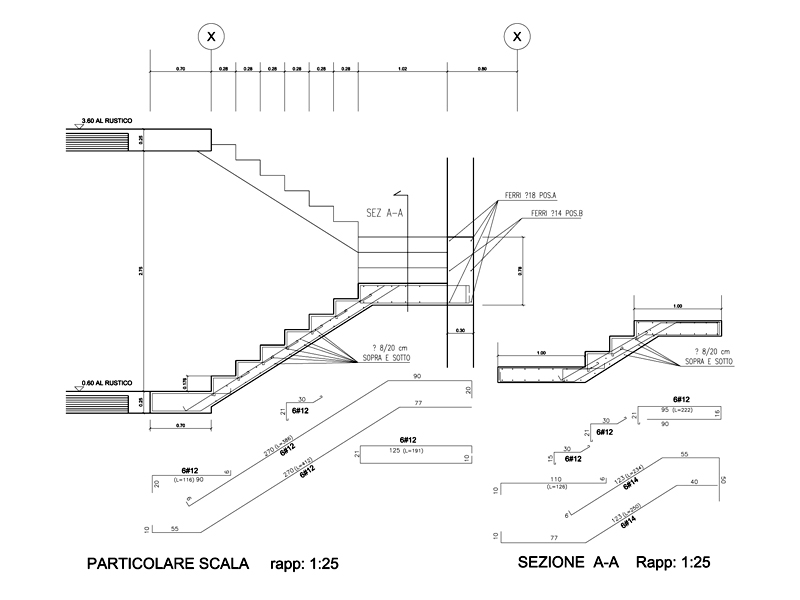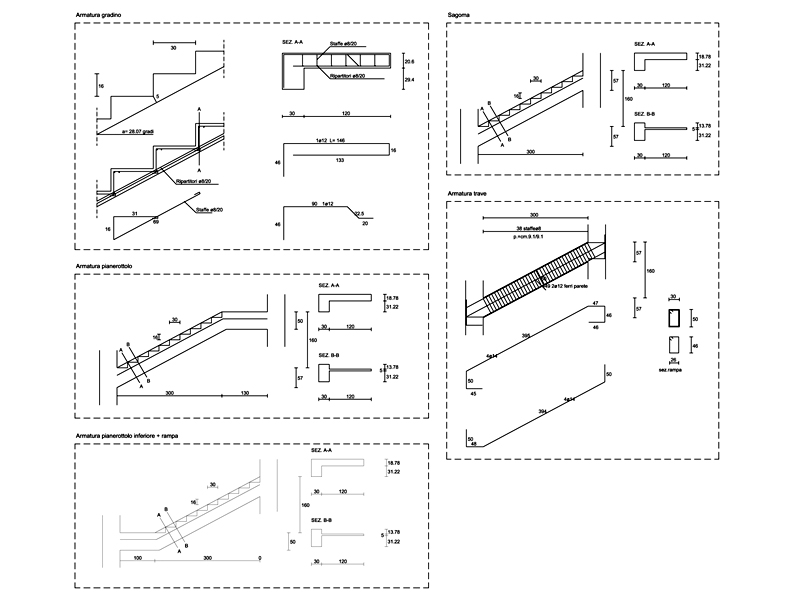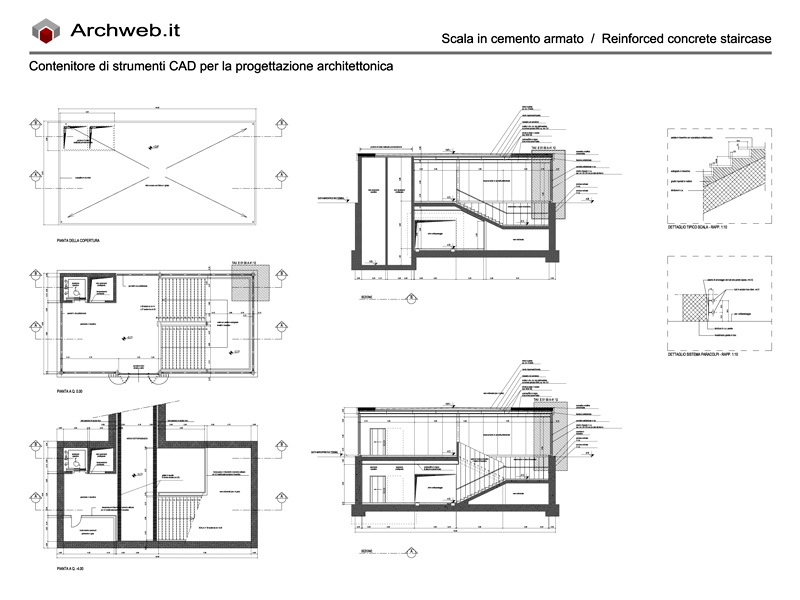Registered
3D reinforced concrete staircase
Scale 1:100
3D staircase in solid modeling of AutoCAD conceived in C.A. with central structure and protruding ramps and landings.
The inter-floor of the landings is mt. 3.
The railing is made of metal.
The first ramp is "embedded" in the base of the central supporting column.
Recommended CAD blocks
How the download works?
To download files from Archweb.com there are 4 types of downloads, identified by 4 different colors. Discover the subscriptions
Free
for all
Free
for Archweb users
Subscription
for Premium users
Single purchase
pay 1 and download 1





























































