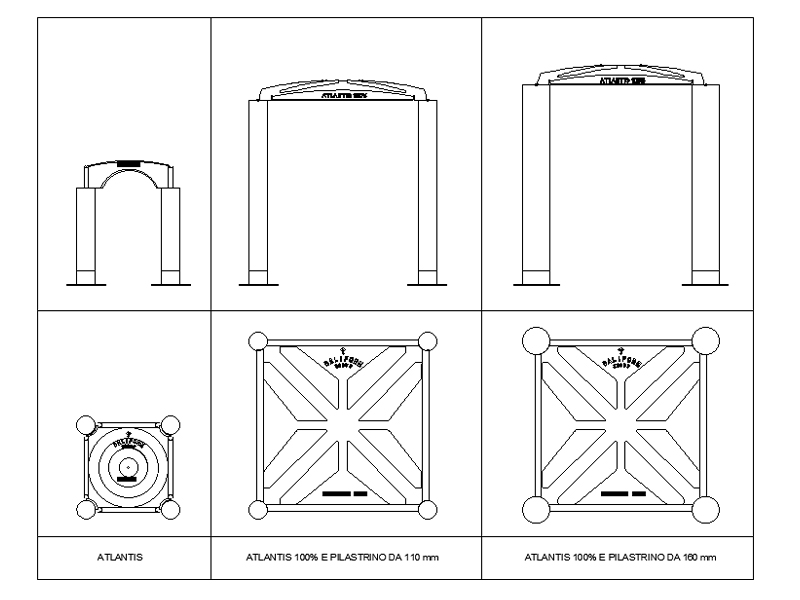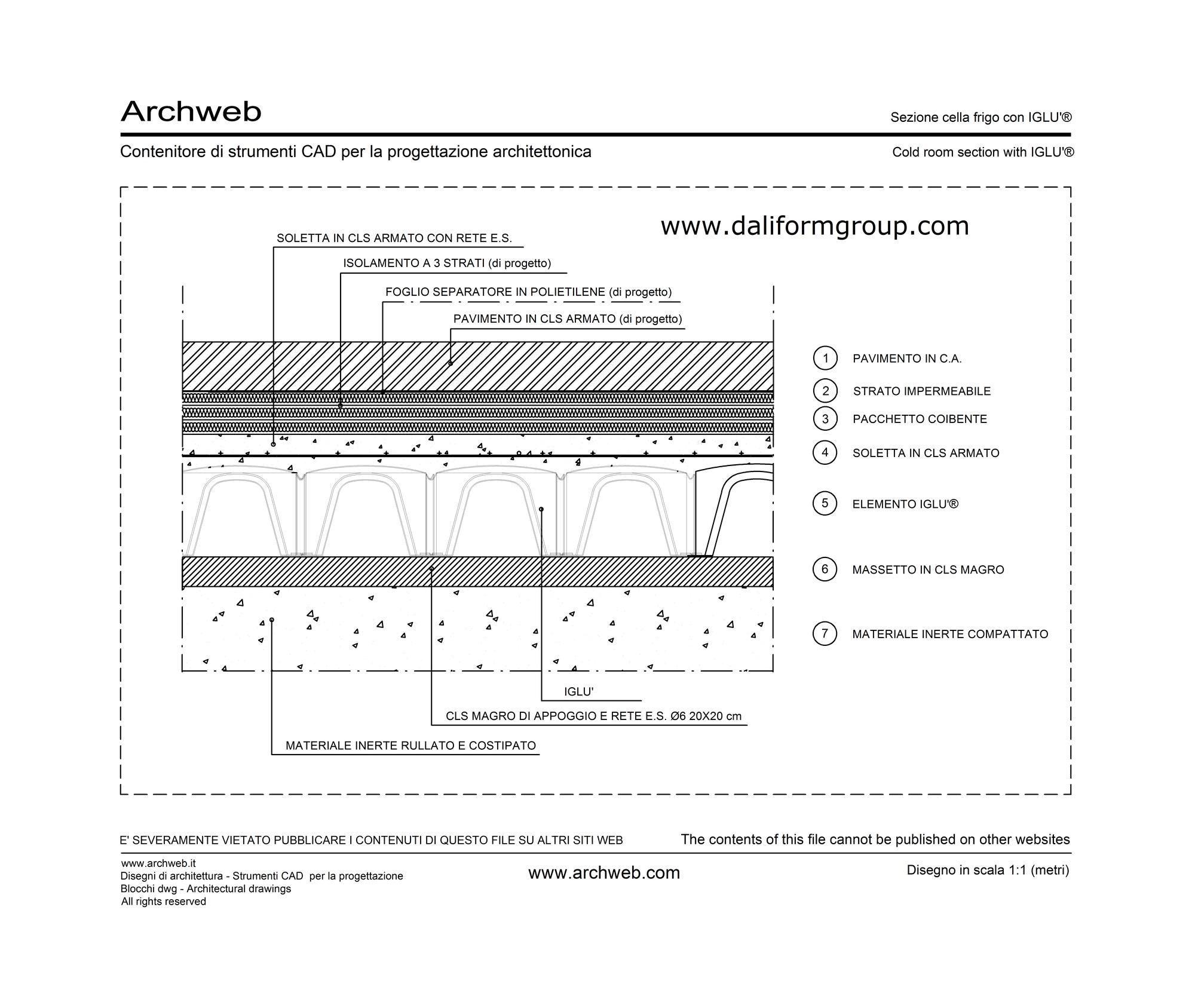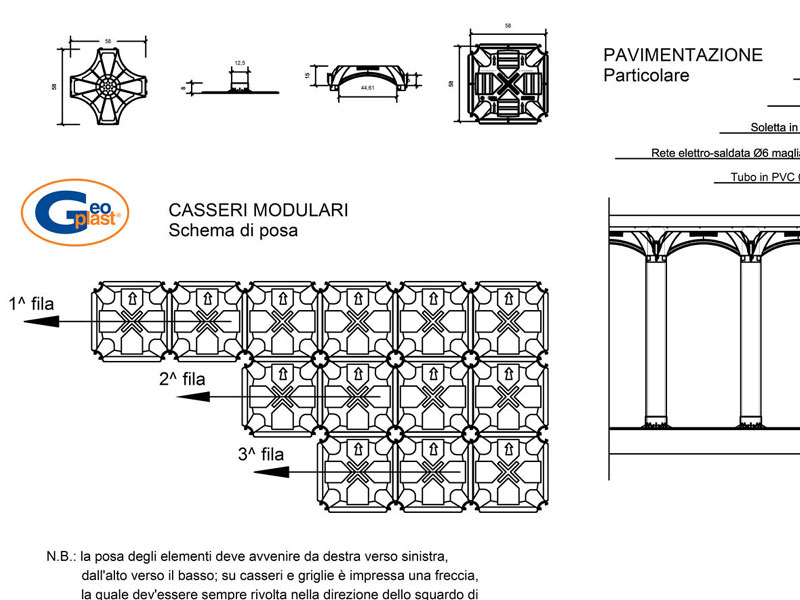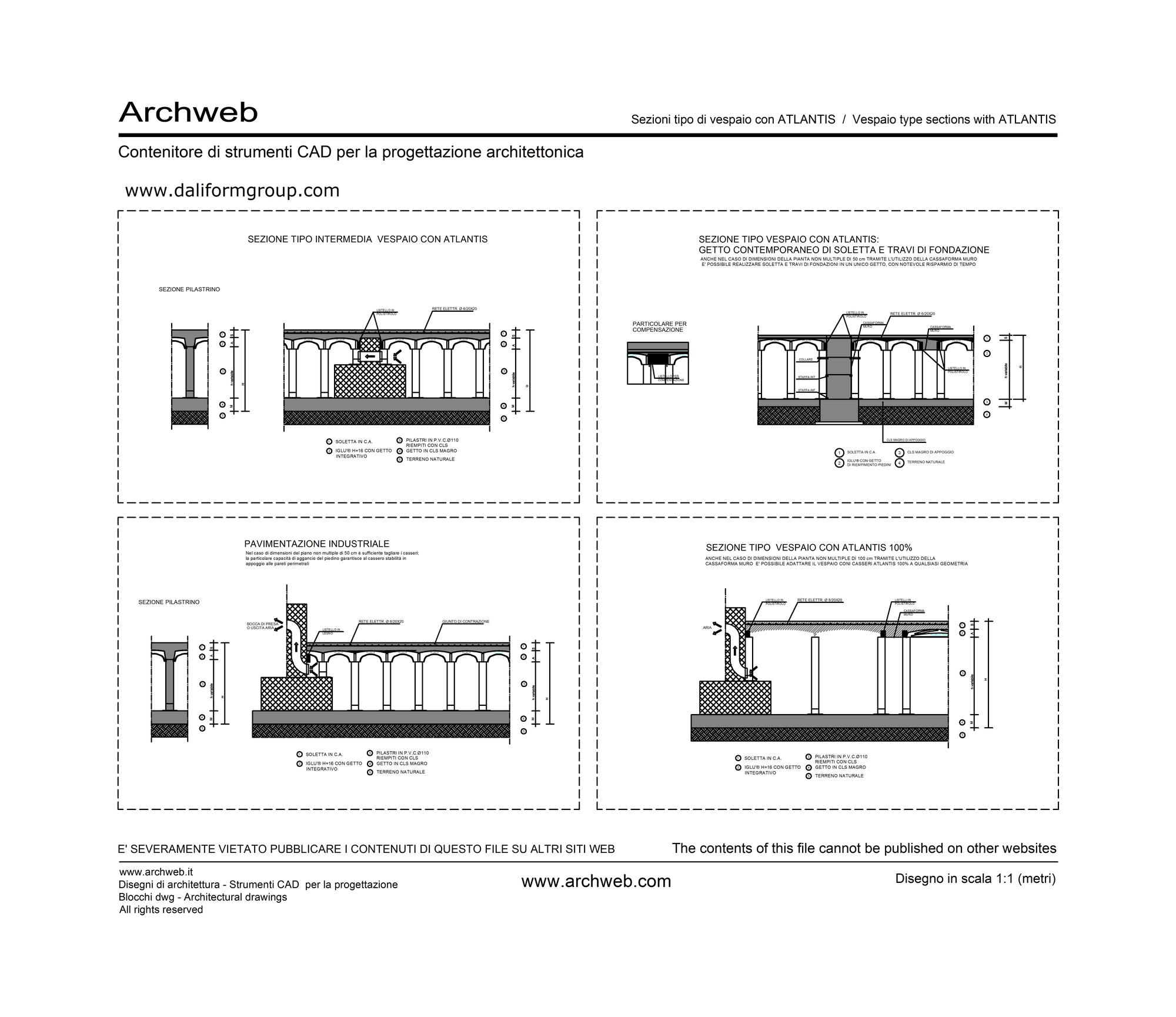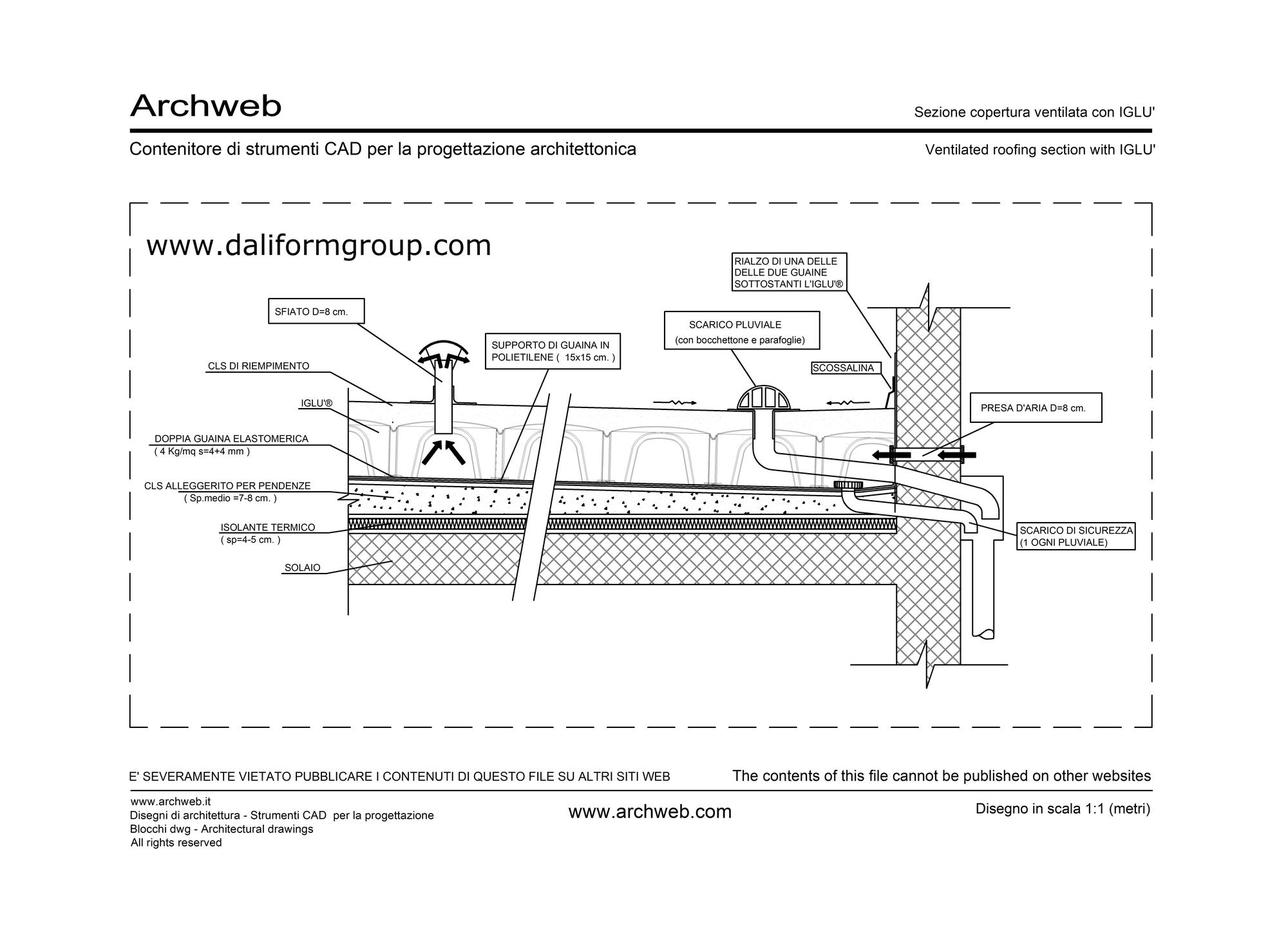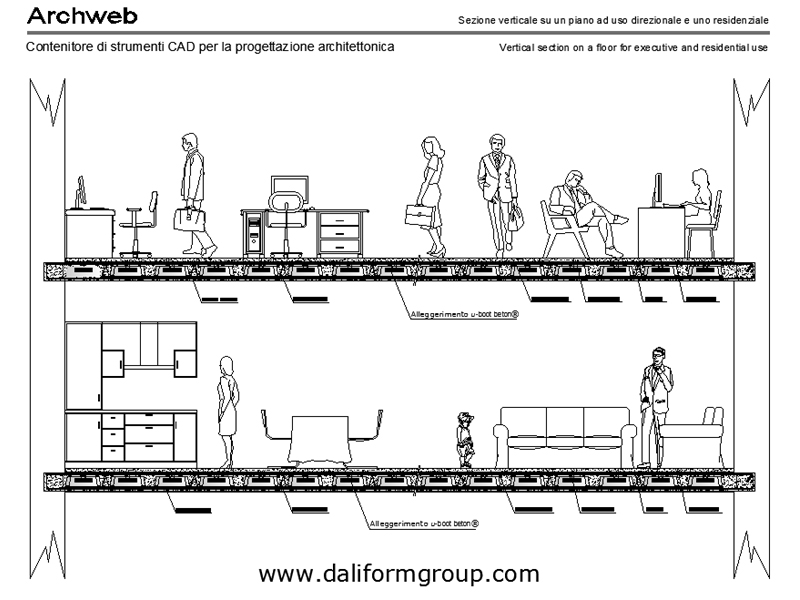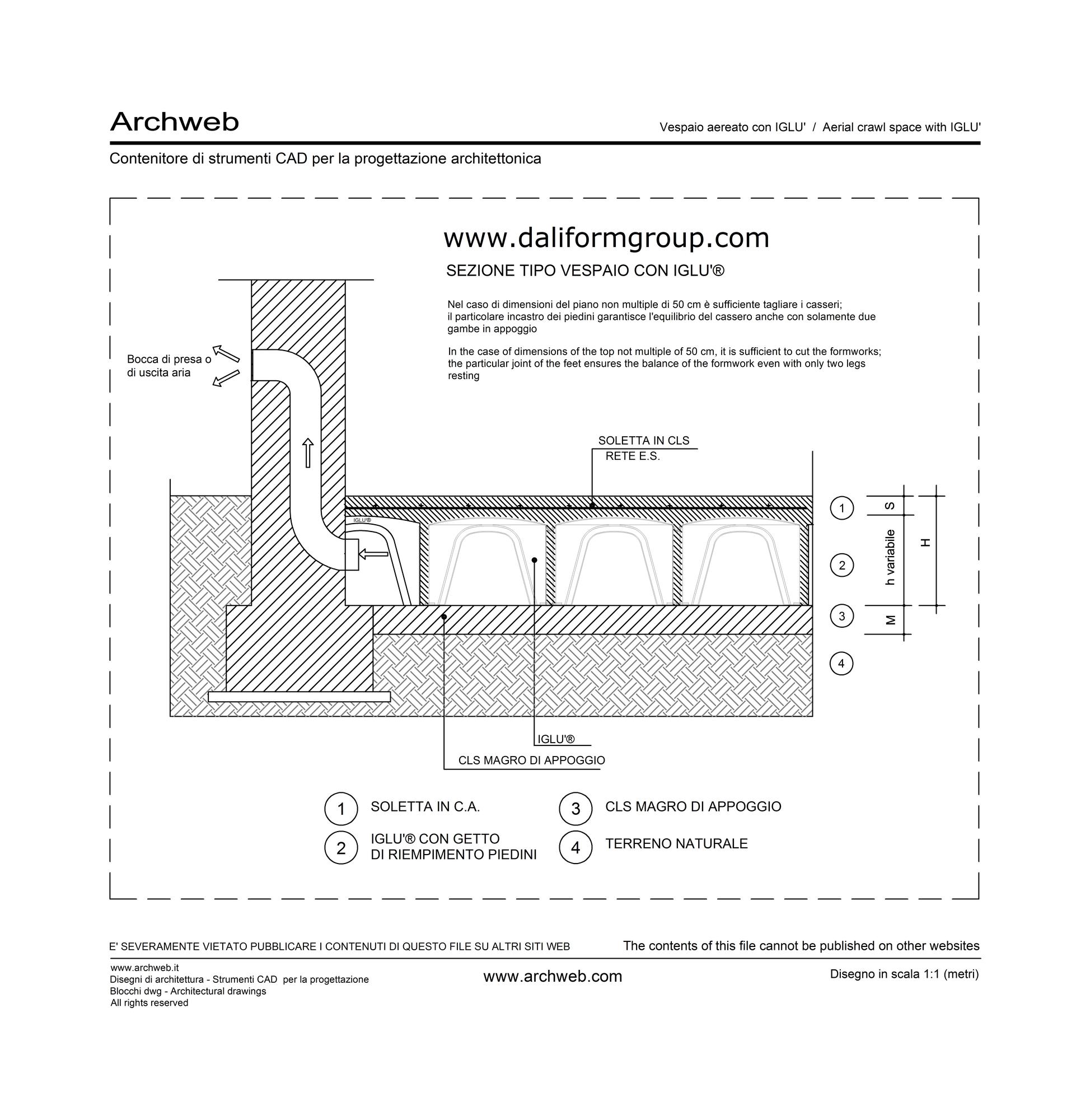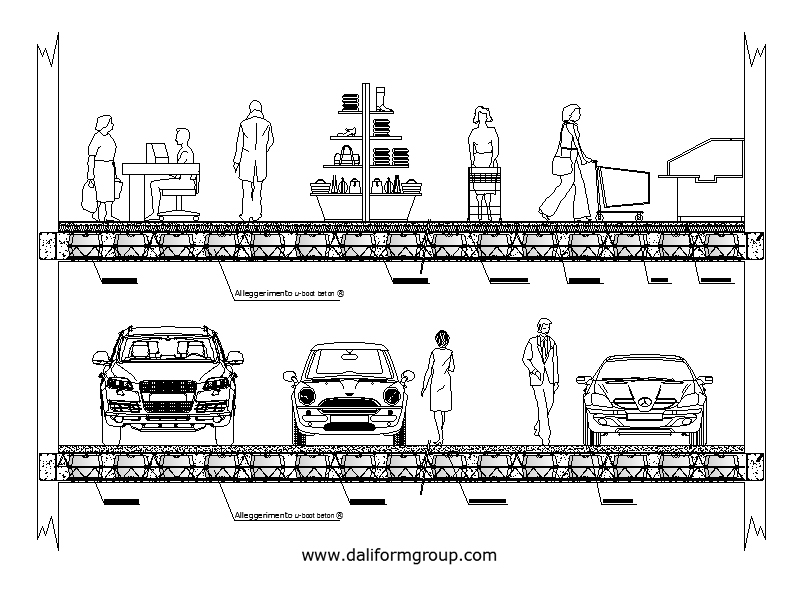Registered
Atlantis blocks
Atlantis is the system for creating cavities in general, crawl spaces and ventilated floors in the construction and renovation of civil and industrial buildings, storage tanks, dispersion tanks, honeycomb bases, low temperature cold rooms.
The Atlantis system is used when the depth of the crawl space is such as not to allow the use of the classic Iglù® formworks.
The Atlantis formworks are simple to install: the procedure consists of inserting the pipe into the slip-on base and then linking the Atlantis formwork to the far end of the pipe using the bayonet coupling. Each piece can be hooked to the adjacent piece thanks to the shaped grooves for the male/female linking. For this, simply position them in horizontal rows from the left to the right, with the arrow on the top turned outward from the operator, proceeding to the end of each row.
Recommended CAD blocks
How the download works?
To download files from Archweb.com there are 4 types of downloads, identified by 4 different colors. Discover the subscriptions
Free
for all
Free
for Archweb users
Subscription
for Premium users
Single purchase
pay 1 and download 1






























































